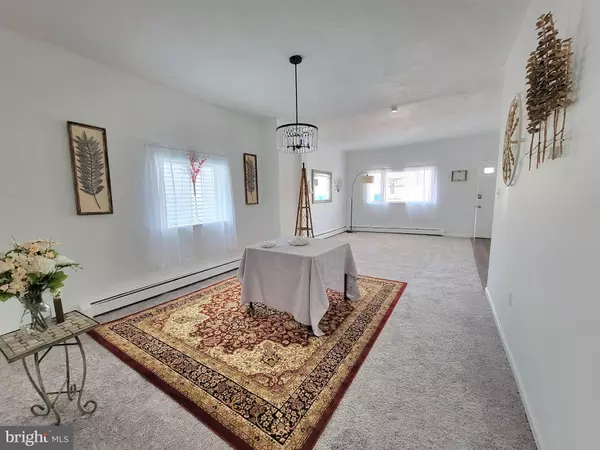$140,000
$129,900
7.8%For more information regarding the value of a property, please contact us for a free consultation.
328 HAZLE ST Tamaqua, PA 18252
4 Beds
2 Baths
1,500 SqFt
Key Details
Sold Price $140,000
Property Type Single Family Home
Sub Type Twin/Semi-Detached
Listing Status Sold
Purchase Type For Sale
Square Footage 1,500 sqft
Price per Sqft $93
Subdivision Tamaqua
MLS Listing ID PASK2007420
Sold Date 11/02/22
Style Traditional
Bedrooms 4
Full Baths 2
HOA Y/N N
Abv Grd Liv Area 1,500
Originating Board BRIGHT
Year Built 1900
Annual Tax Amount $1,917
Tax Year 2022
Lot Size 2,614 Sqft
Acres 0.06
Lot Dimensions 20.00 x 140.00
Property Description
MOVE IN READY 4 BR 2 BA Home in Tamaqua's East End Section. As you enter you are greeted by a traditional layout including living room & dining room combo which leads you to the spacious newly remodeled kitchen. Off the kitchen is the 1st floor laundry area & convenient full bath. Second floor offers an additional full bath, 2 bedrooms & a generously sized master bedroom. Continue up to the third floor for the penthouse 4th bedroom. Updates include New Kitchen w/ Butcher Block Countertops & Stainless Steel Appliances, Modern Gray Cabinets, New Flooring throughout & Newer Roof. This home also offers a fenced in yard with patio & off-street parking. Close proximity to downtown shopping & East End Park. ZERO DOWN USDA Loan Eligible area, also qualifies for a 2 year free college grant for LCCC through the Morgan Foundation! Easy commute to Lehigh Valley, Reading or Hazleton areas. Call today for a private tour!
Location
State PA
County Schuylkill
Area Tamaqua Boro (13365)
Zoning RESIDENTIAL
Rooms
Other Rooms Living Room, Primary Bedroom, Bedroom 2, Bedroom 4, Kitchen, Basement, Bedroom 1, Bathroom 2, Full Bath
Basement Full, Unfinished
Interior
Interior Features Attic, Carpet, Combination Dining/Living, Dining Area, Floor Plan - Traditional, Kitchen - Island, Stall Shower, Tub Shower, Upgraded Countertops
Hot Water Oil
Heating Hot Water, Baseboard - Hot Water
Cooling None
Flooring Fully Carpeted, Luxury Vinyl Plank
Equipment Built-In Microwave, Dishwasher, Microwave, Oven/Range - Electric, Refrigerator, Washer/Dryer Hookups Only
Furnishings No
Fireplace N
Appliance Built-In Microwave, Dishwasher, Microwave, Oven/Range - Electric, Refrigerator, Washer/Dryer Hookups Only
Heat Source Oil
Laundry Main Floor
Exterior
Exterior Feature Patio(s), Porch(es)
Garage Spaces 1.0
Fence Fully
Water Access N
Roof Type Architectural Shingle
Accessibility None
Porch Patio(s), Porch(es)
Total Parking Spaces 1
Garage N
Building
Lot Description Rear Yard
Story 3
Foundation Concrete Perimeter
Sewer Public Sewer
Water Public
Architectural Style Traditional
Level or Stories 3
Additional Building Above Grade, Below Grade
Structure Type Dry Wall
New Construction N
Schools
School District Tamaqua Area
Others
Senior Community No
Tax ID 65-17-0036
Ownership Fee Simple
SqFt Source Assessor
Acceptable Financing Cash, Conventional, FHA, USDA, VA
Listing Terms Cash, Conventional, FHA, USDA, VA
Financing Cash,Conventional,FHA,USDA,VA
Special Listing Condition Standard
Read Less
Want to know what your home might be worth? Contact us for a FREE valuation!

Our team is ready to help you sell your home for the highest possible price ASAP

Bought with Mayte Munguia • Century 21 Gold

GET MORE INFORMATION





