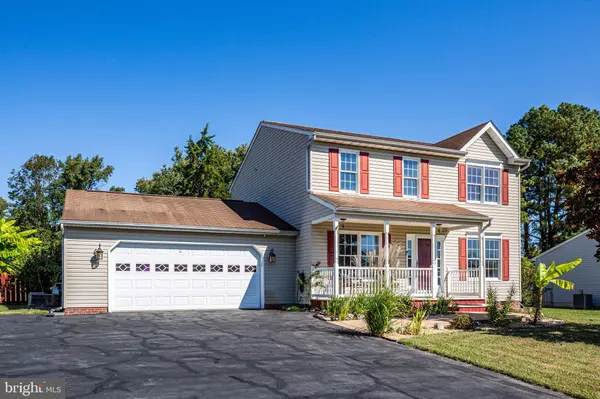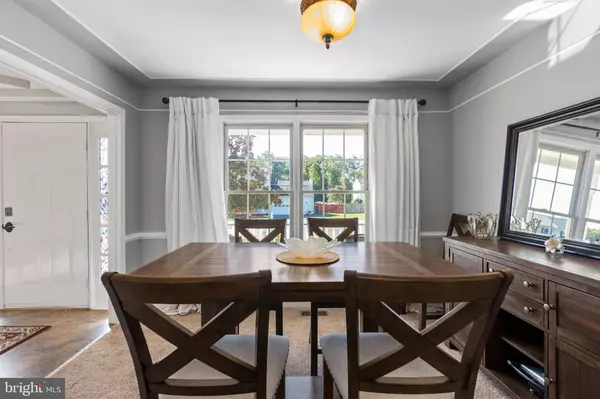$400,000
$405,000
1.2%For more information regarding the value of a property, please contact us for a free consultation.
5815 S CEDAR RIDGE LN Fredericksburg, VA 22407
3 Beds
3 Baths
1,694 SqFt
Key Details
Sold Price $400,000
Property Type Single Family Home
Sub Type Detached
Listing Status Sold
Purchase Type For Sale
Square Footage 1,694 sqft
Price per Sqft $236
Subdivision Cedar Ridge
MLS Listing ID VASP2012918
Sold Date 11/01/22
Style Colonial
Bedrooms 3
Full Baths 2
Half Baths 1
HOA Fees $7/ann
HOA Y/N Y
Abv Grd Liv Area 1,694
Originating Board BRIGHT
Year Built 2000
Annual Tax Amount $2,202
Tax Year 2022
Lot Size 0.289 Acres
Acres 0.29
Property Description
Welcome to this well-maintained grade 2-story beauty in the desirable destination community of Cedar Ridge. This property has it all from the inviting front porch you will enter into the sun-soaked foyer featuring a bright and sunny living room to the left, and on the right is a formal dining room for those special occasions. The kitchen is the heart of the home, with beautiful cabinetry, stainless steel appliances, and an eat-in area and opens to the family room with a cozy gas fireplace, ceiling fan, and high ceilings. The main floor has a half bath, a washer and dryer, and direct entry from the garage. The stairs lead to the primary bedroom with a walk-in closet and a primary bathroom that features a soaker tub, a stand-up shower, double sink vanity, and a walk-in closet. There are two more bedrooms and a full bath on the upper level.
This inground saltwater pool features an outside entrance from the family room. A detached shed in the outdoor patio area used a den/office space today and prepared for a steam sauna.
Location
State VA
County Spotsylvania
Zoning RU
Rooms
Other Rooms Living Room, Dining Room, Primary Bedroom, Bedroom 2, Kitchen, Family Room, Bedroom 1, Primary Bathroom
Interior
Interior Features Breakfast Area, Combination Kitchen/Living, Combination Kitchen/Dining, Floor Plan - Traditional, Recessed Lighting, Soaking Tub, Upgraded Countertops, Walk-in Closet(s)
Hot Water Natural Gas
Heating Forced Air
Cooling Central A/C
Flooring Carpet, Ceramic Tile
Fireplaces Number 1
Fireplaces Type Gas/Propane
Equipment Dishwasher, Disposal, Dryer, Washer, Refrigerator, Range Hood, Oven/Range - Gas
Fireplace Y
Window Features Double Hung
Appliance Dishwasher, Disposal, Dryer, Washer, Refrigerator, Range Hood, Oven/Range - Gas
Heat Source Natural Gas
Laundry Main Floor
Exterior
Parking Features Additional Storage Area, Garage - Front Entry, Inside Access, Oversized
Garage Spaces 2.0
Fence Wood
Pool Fenced, In Ground
Utilities Available Cable TV, Natural Gas Available
Water Access N
View Garden/Lawn
Roof Type Shingle
Street Surface Black Top,Paved
Accessibility None
Road Frontage City/County
Attached Garage 2
Total Parking Spaces 2
Garage Y
Building
Lot Description No Thru Street
Story 2
Foundation Crawl Space
Sewer Public Sewer
Water Public
Architectural Style Colonial
Level or Stories 2
Additional Building Above Grade, Below Grade
Structure Type Dry Wall
New Construction N
Schools
High Schools Courtland
School District Spotsylvania County Public Schools
Others
Senior Community No
Tax ID 35C5-75-
Ownership Fee Simple
SqFt Source Assessor
Acceptable Financing Cash, Contract, Conventional, FHA, VA, VHDA, Rural Development
Horse Property N
Listing Terms Cash, Contract, Conventional, FHA, VA, VHDA, Rural Development
Financing Cash,Contract,Conventional,FHA,VA,VHDA,Rural Development
Special Listing Condition Standard
Read Less
Want to know what your home might be worth? Contact us for a FREE valuation!

Our team is ready to help you sell your home for the highest possible price ASAP

Bought with Pia Contreras-Sanchez • Prime Realty
GET MORE INFORMATION





