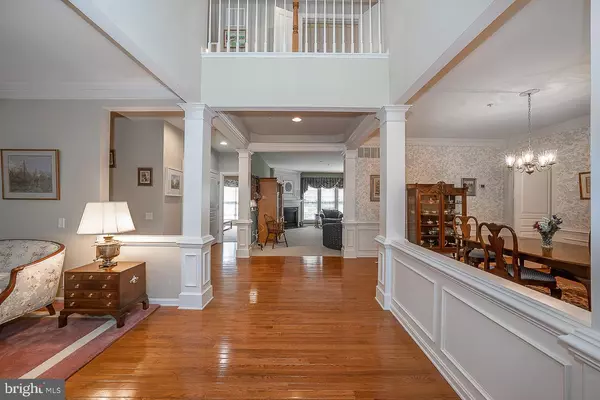$667,000
$675,000
1.2%For more information regarding the value of a property, please contact us for a free consultation.
503 GUINEVERE DR Newtown Square, PA 19073
4 Beds
4 Baths
3,976 SqFt
Key Details
Sold Price $667,000
Property Type Condo
Sub Type Condo/Co-op
Listing Status Sold
Purchase Type For Sale
Square Footage 3,976 sqft
Price per Sqft $167
Subdivision Springton Pointe Woods
MLS Listing ID PADE2029096
Sold Date 11/04/22
Style Traditional
Bedrooms 4
Full Baths 3
Half Baths 1
Condo Fees $435/mo
HOA Y/N N
Abv Grd Liv Area 3,076
Originating Board BRIGHT
Year Built 2004
Annual Tax Amount $8,960
Tax Year 2021
Lot Dimensions 0.00 x 0.00
Property Description
Welcome to 503 Guinevere Dr, a well-appointed and maintained 4 Bedroom, 3.1 Bath townhome/condo in the highly sought-after Springton Pointe Woods community. As you enter the grand 2 story entry foyer you will immediately notice the custom millwork, hardwood flooring and decorative pillars. To the left of the Foyer is the Formal Living Room with floor to ceiling windows for ample light. To the right is the Formal Dining Room with crown molding and wainscoting, creating the perfect setting for elegant dining. The large Family Room features a gas fireplace for cozy nights at home and is open to the spacious Kitchen with 42” cabinets, Corian countertops, center island with granite top, eat-in Breakfast area and slider to the spacious rear deck offering scenic views. A convenient Office/Den, Powder Room, and Laundry Room with access to the attached 2-Car Garage complete the first floor.
On the second level, there is a spacious open Loft area with custom built-ins & desk. The Primary Bedroom Suite features a tray ceiling, en-suite Bath with double sink vanity, soaking tub, shower stall, tile floors and a generous walk-in closet. Two additional Bedrooms and full hall Bathroom complete the second level.
The finished Lower Level is expansive and provides for another comfortable living space with walk-out to the rear yard, and a separate Bedroom #4 and full Bathroom. There is also a substantial unfinished Storage/Utility Room – great for all your storage needs.
Springton Pointe Woods offers a maintenance-free lifestyle is conveniently located close to shops, restaurants, and easy access to 476 major transportation highways: I-476, I-95, Route 202 and the Pennsylvania Turnpike.
Location
State PA
County Delaware
Area Newtown Twp (10430)
Zoning R-10
Rooms
Other Rooms Living Room, Dining Room, Primary Bedroom, Bedroom 2, Bedroom 3, Bedroom 4, Kitchen, Family Room, Foyer, Great Room, Laundry, Loft, Office, Storage Room, Bathroom 2, Bathroom 3, Primary Bathroom, Half Bath
Basement Daylight, Full, Fully Finished, Interior Access, Partially Finished, Walkout Level, Other
Interior
Interior Features Attic, Breakfast Area, Built-Ins, Carpet, Ceiling Fan(s), Chair Railings, Combination Kitchen/Dining, Crown Moldings, Family Room Off Kitchen, Floor Plan - Traditional, Formal/Separate Dining Room, Kitchen - Eat-In, Kitchen - Gourmet, Kitchen - Island, Pantry, Recessed Lighting, Soaking Tub, Sprinkler System, Stall Shower, Tub Shower, Wainscotting, Walk-in Closet(s), Wood Floors, Wine Storage
Hot Water Natural Gas
Heating Forced Air
Cooling Central A/C
Flooring Carpet, Ceramic Tile, Hardwood, Vinyl
Fireplaces Number 1
Equipment Built-In Microwave, Cooktop, Dishwasher, Disposal, Dryer, Oven - Double, Oven - Self Cleaning, Washer, Trash Compactor, Water Heater
Appliance Built-In Microwave, Cooktop, Dishwasher, Disposal, Dryer, Oven - Double, Oven - Self Cleaning, Washer, Trash Compactor, Water Heater
Heat Source Natural Gas
Exterior
Exterior Feature Deck(s)
Parking Features Additional Storage Area, Garage - Front Entry, Inside Access, Other
Garage Spaces 2.0
Utilities Available Cable TV, Phone
Amenities Available None
Water Access N
Roof Type Asphalt
Accessibility Grab Bars Mod
Porch Deck(s)
Attached Garage 2
Total Parking Spaces 2
Garage Y
Building
Story 2
Foundation Concrete Perimeter, Other
Sewer Public Sewer
Water Public
Architectural Style Traditional
Level or Stories 2
Additional Building Above Grade, Below Grade
New Construction N
Schools
Middle Schools Paxon Hollow
High Schools Marple Newtown
School District Marple Newtown
Others
Pets Allowed Y
HOA Fee Include Common Area Maintenance,Ext Bldg Maint,Lawn Maintenance,Snow Removal,Trash
Senior Community No
Tax ID 30-00-01087-63
Ownership Condominium
Acceptable Financing Cash, Conventional
Listing Terms Cash, Conventional
Financing Cash,Conventional
Special Listing Condition Standard
Pets Allowed No Pet Restrictions
Read Less
Want to know what your home might be worth? Contact us for a FREE valuation!

Our team is ready to help you sell your home for the highest possible price ASAP

Bought with Lisa Gagliardi • Compass RE

GET MORE INFORMATION





