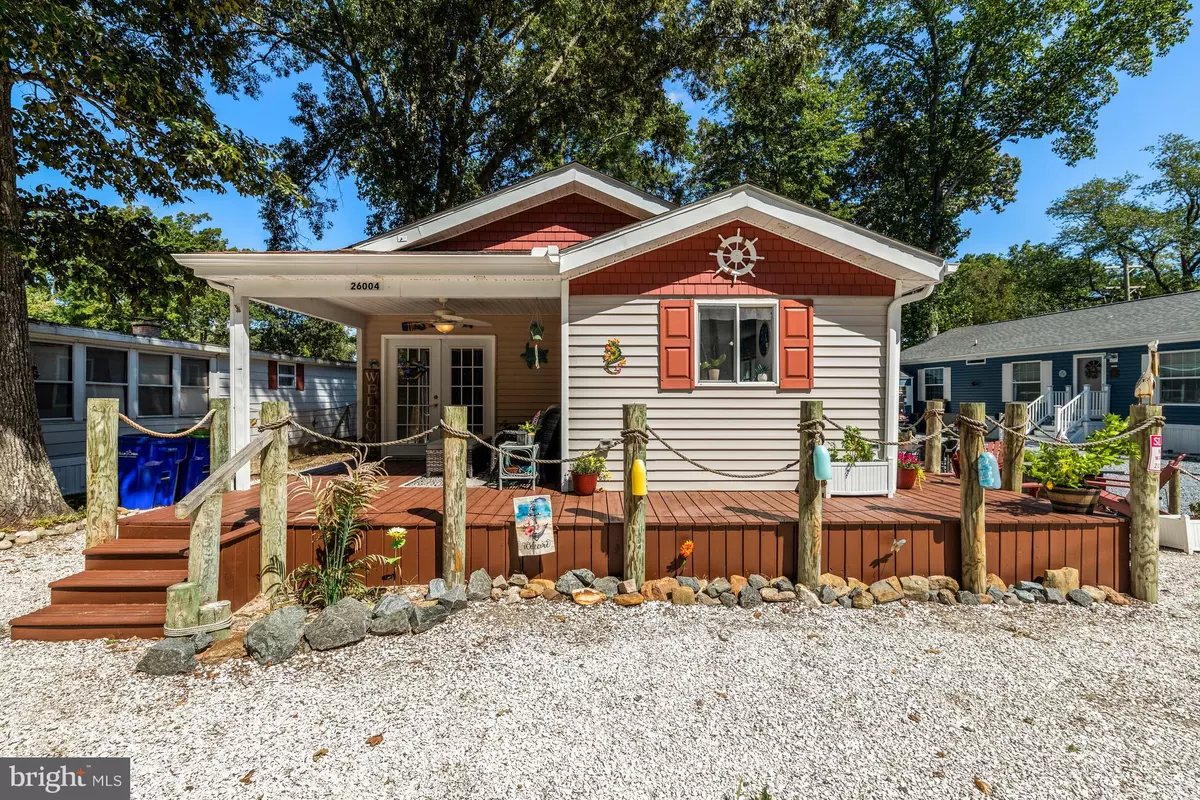$159,900
$159,900
For more information regarding the value of a property, please contact us for a free consultation.
26004 DOGWOOD LN #4273 Millsboro, DE 19966
3 Beds
2 Baths
1,700 SqFt
Key Details
Sold Price $159,900
Property Type Mobile Home
Sub Type Mobile Pre 1976
Listing Status Sold
Purchase Type For Sale
Square Footage 1,700 sqft
Price per Sqft $94
Subdivision Leisure Point
MLS Listing ID DESU2029350
Sold Date 11/04/22
Style Coastal,Ranch/Rambler
Bedrooms 3
Full Baths 2
HOA Y/N N
Abv Grd Liv Area 1,700
Originating Board BRIGHT
Land Lease Amount 686.0
Land Lease Frequency Monthly
Year Built 1971
Annual Tax Amount $228
Tax Year 2022
Lot Size 63.740 Acres
Acres 63.74
Lot Dimensions 0.00 x 0.00
Property Description
Don’t miss this opportunity to own a home in the amenity-rich community of Leisure Point in Millsboro Delaware, one the best places to experience the Rehoboth and Indian River Bays without ever having to be in the traffic of the coastal resort beach area! Coastal style emanates throughout with a bright and easy flowing open floor plan, embellished by a neutral color palette, luxury vinyl plank and cool ceramic tile flooring, all bathed in natural light from the abundant windows in the home. The open floor plan allows for entertaining guests in the spacious living room, accented with a vaulted ceiling that unfolds to the dining area and kitchen. The heart of this home is the gourmet kitchen offering a profuse amount of crisp white custom cabinetry, contrasted by a decorative tile backsplash and granite counter tops wrapping around the entire space, built-in storage options, and all perfectly accented with nautical inspired finishes and feature lighting. When it comes to serving those chef-inspired delights you have options, in the adjacent dining room or dine al-fresco on the side patio - offering both dining and gathering spaces. Retreat to the primary bedroom showcasing a vaulted ceiling, a sizable double door, pass-through closet, and spa-like ensuite, offering a spacious glass enclosed stall shower with bench. A back hall off the kitchen and dining area leads to two additional bedrooms, a hall bath and laundry nook. This wonderful home also offers a dedicated sizable storage room connected to it, perfect for all your boating and fishing gear as well as your beach toys. Recent updates include a new HVAC and compressor unit, luxury vinyl plank flooring throughout, quartz countertops in the bathrooms and on the dining area buffet, tankless water heater, gutters and downspouts, toilets, faucets, and fixtures, and Trex decking. The community of Leisure Point offers a clubhouse with fitness center, outdoor pool, sport courts, playground, dog park, seasonal camping, marina store, and boat launch with easy access to the Indian River Bay and Atlantic Ocean… So, bring your watercraft, fishing gear, beach toys, and experience life in a new way on the peninsula. Where boat excursions are your mode of daily commuting, days spent on the beach are your PTO from the job, and zoom meetings from your east coast home office will be the envy of all. Come and see this lovely home today, do it now - so you will be the one enjoying it for years to come!
Location
State DE
County Sussex
Area Indian River Hundred (31008)
Zoning RESIDENTIAL
Direction Northeast
Rooms
Other Rooms Living Room, Dining Room, Primary Bedroom, Bedroom 2, Bedroom 3, Kitchen
Main Level Bedrooms 3
Interior
Interior Features Built-Ins, Ceiling Fan(s), Combination Kitchen/Dining, Dining Area, Entry Level Bedroom, Floor Plan - Traditional, Kitchen - Gourmet, Primary Bath(s), Recessed Lighting, Stall Shower, Tub Shower, Upgraded Countertops, Wainscotting, Window Treatments
Hot Water Instant Hot Water, Propane, Tankless
Heating Forced Air, Heat Pump(s)
Cooling Central A/C, Ceiling Fan(s)
Flooring Luxury Vinyl Plank, Ceramic Tile
Equipment Built-In Microwave, Dishwasher, Dryer, Exhaust Fan, Freezer, Oven/Range - Gas, Washer, Water Dispenser, Water Heater - Tankless
Window Features Double Pane,Screens,Vinyl Clad
Appliance Built-In Microwave, Dishwasher, Dryer, Exhaust Fan, Freezer, Oven/Range - Gas, Washer, Water Dispenser, Water Heater - Tankless
Heat Source Propane - Leased, Electric
Laundry Main Floor, Has Laundry
Exterior
Exterior Feature Deck(s), Patio(s), Roof, Porch(es)
Garage Spaces 4.0
Water Access N
View Garden/Lawn, Panoramic
Roof Type Architectural Shingle,Pitched
Accessibility 2+ Access Exits, Other
Porch Deck(s), Patio(s), Roof, Porch(es)
Total Parking Spaces 4
Garage N
Building
Lot Description Backs to Trees, Front Yard, Rear Yard, SideYard(s)
Story 1
Sewer Public Sewer
Water Public
Architectural Style Coastal, Ranch/Rambler
Level or Stories 1
Additional Building Above Grade, Below Grade
Structure Type Dry Wall,Vaulted Ceilings
New Construction N
Schools
Elementary Schools Long Neck
Middle Schools Millsboro
High Schools Sussex Central
School District Indian River
Others
Senior Community No
Tax ID 234-24.00-38.00-4273
Ownership Land Lease
SqFt Source Assessor
Security Features Main Entrance Lock,Smoke Detector,Security Gate
Special Listing Condition Standard
Read Less
Want to know what your home might be worth? Contact us for a FREE valuation!

Our team is ready to help you sell your home for the highest possible price ASAP

Bought with Makayla B Johnson • Northrop Realty

GET MORE INFORMATION





