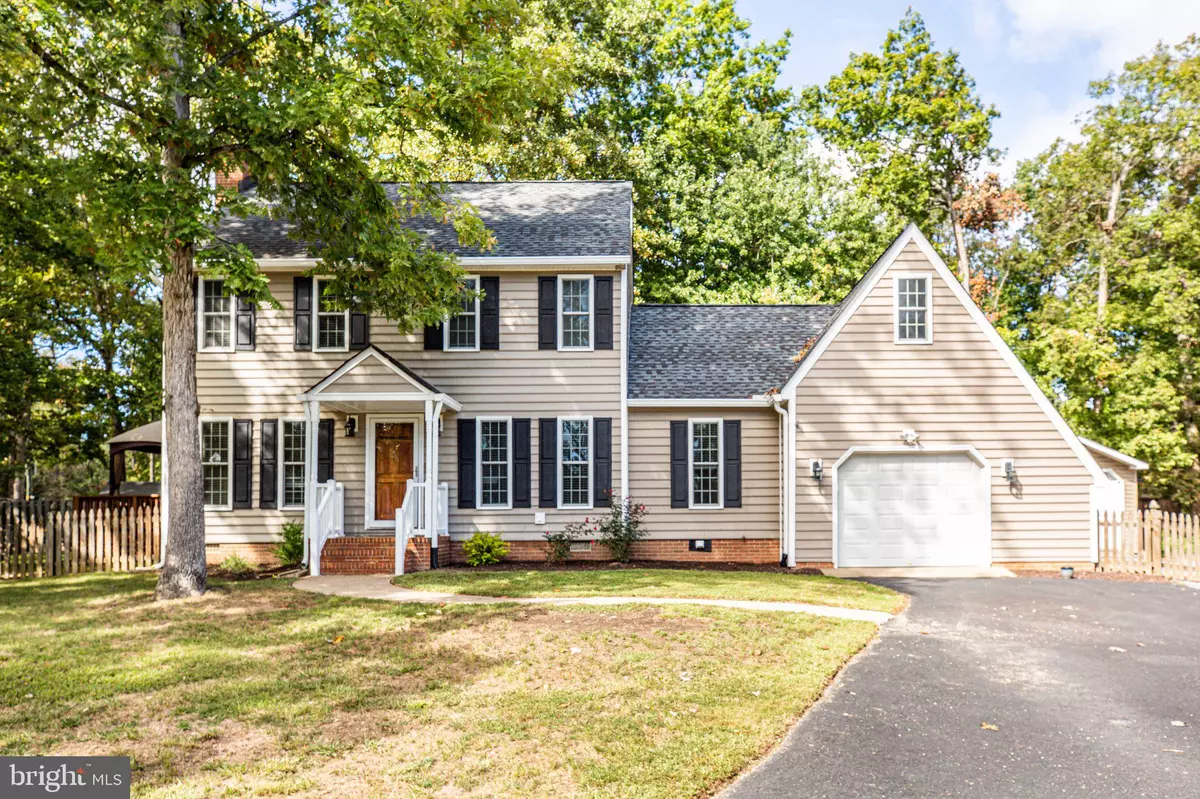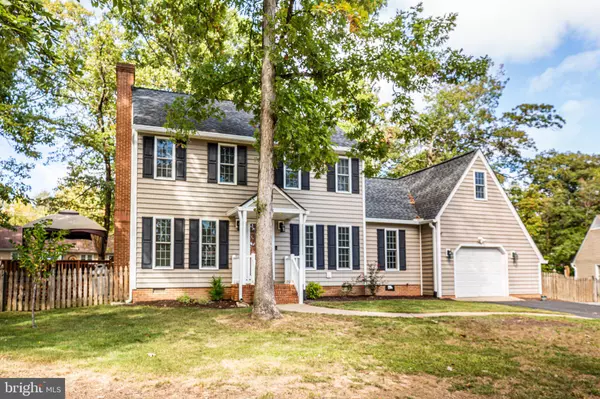$405,000
$399,900
1.3%For more information regarding the value of a property, please contact us for a free consultation.
82 GALLIMORE DR Fredericksburg, VA 22407
4 Beds
3 Baths
1,867 SqFt
Key Details
Sold Price $405,000
Property Type Single Family Home
Sub Type Detached
Listing Status Sold
Purchase Type For Sale
Square Footage 1,867 sqft
Price per Sqft $216
Subdivision The Colonies
MLS Listing ID VASP2013306
Sold Date 11/14/22
Style Colonial
Bedrooms 4
Full Baths 2
Half Baths 1
HOA Y/N N
Abv Grd Liv Area 1,867
Originating Board BRIGHT
Year Built 1982
Annual Tax Amount $1,853
Tax Year 2019
Lot Size 0.410 Acres
Acres 0.41
Property Description
This fantastic 2-level colonial is located in The Colonies subdivision. This Sagun-built home is on a cul-de-sac and has a large fenced lot. There is a one-car garage with a 2nd detached garage/shed, Just inside you will see all of the wood details that Sagun is known for. The wood ceilings on the main level are just beautiful. Crown molding, chair rail, a stone gas fireplace, stainless appliances, granite countertops and other upgrades fill this home. The bedroom suites are located on the top floor. Above the garage is a fantastic bonus room where you can use your imagination to create your own private hide away. The exterior of the home does not disappoint either. The back yard has space for everything. There is a Fire Pit, a Garden Shed, mature trees and landscaping. Plenty of room for entertaining and family fun. This home is close to everything! Shopping, doctors, hospitals, schools, outdoor entertainment, the VRE and so much more! Do not miss out on your chance to own this little peace of heaven on earth!
Location
State VA
County Spotsylvania
Zoning RU
Rooms
Main Level Bedrooms 1
Interior
Hot Water Electric
Heating Heat Pump(s)
Cooling Central A/C
Flooring Ceramic Tile, Carpet, Hardwood
Heat Source Electric
Exterior
Parking Features Garage - Front Entry
Garage Spaces 2.0
Utilities Available Cable TV Available, Cable TV, Electric Available, Phone Available, Phone Connected, Propane, Water Available
Water Access N
Roof Type Architectural Shingle,Asphalt
Accessibility None
Attached Garage 1
Total Parking Spaces 2
Garage Y
Building
Lot Description Cleared
Story 2
Foundation Brick/Mortar, Crawl Space
Sewer Public Sewer
Water Public
Architectural Style Colonial
Level or Stories 2
Additional Building Above Grade, Below Grade
New Construction N
Schools
High Schools Courtland
School District Spotsylvania County Public Schools
Others
Pets Allowed N
Senior Community No
Tax ID 35F3-8-
Ownership Fee Simple
SqFt Source Estimated
Acceptable Financing Cash, Conventional, FHA, VA, Negotiable, Private, Rural Development, USDA, VHDA
Listing Terms Cash, Conventional, FHA, VA, Negotiable, Private, Rural Development, USDA, VHDA
Financing Cash,Conventional,FHA,VA,Negotiable,Private,Rural Development,USDA,VHDA
Special Listing Condition Standard
Read Less
Want to know what your home might be worth? Contact us for a FREE valuation!

Our team is ready to help you sell your home for the highest possible price ASAP

Bought with Matthew Crane • EXIT Elite Realty
GET MORE INFORMATION





