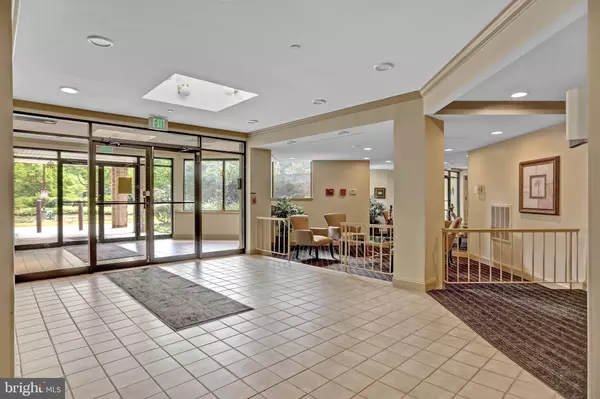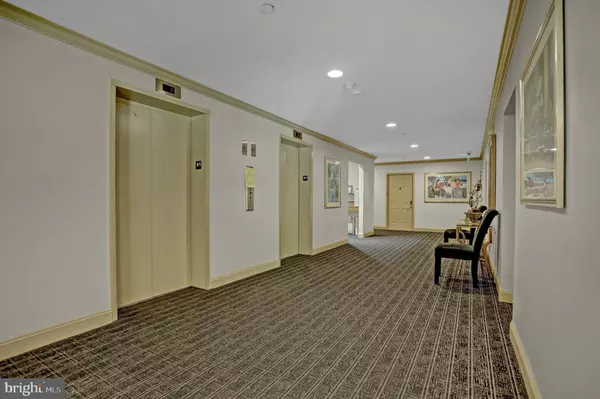$250,000
$250,000
For more information regarding the value of a property, please contact us for a free consultation.
3021 FALLSTAFF RD #606B Baltimore, MD 21209
2 Beds
2 Baths
1,670 SqFt
Key Details
Sold Price $250,000
Property Type Condo
Sub Type Condo/Co-op
Listing Status Sold
Purchase Type For Sale
Square Footage 1,670 sqft
Price per Sqft $149
Subdivision The Towers
MLS Listing ID MDBA2056292
Sold Date 11/15/22
Style Contemporary
Bedrooms 2
Full Baths 2
Condo Fees $686/mo
HOA Y/N N
Abv Grd Liv Area 1,670
Originating Board BRIGHT
Year Built 1987
Annual Tax Amount $2,837
Tax Year 2021
Property Description
The Towers Condo. One of the most desirable buildings in the area. Spacious & gorgeous 2 Beds & 2 Baths Condo with 10 ft. high ceilings. The community has 17 acres of beautiful green walking paths, a clubhouse, an outdoor pool, a tennis court, and an exercise room. The Living Room is spacious and carpeted. Separate Dining Room with Hardwood Flooring. The Kitchen has modest cabinetry and essential appliances. The Refrigerator, Oven/Range, Microwave, and Dishwasher are 2 years old. The Refrigerator and Oven/Range has Shabbos mode. The Washer and Dryer are only 2 years old. The Primary Bedroom is fully carpeted and spacious! Comes with a Walk-in Closet. The Primary Bathroom boasts a gorgeous dual vanity sink and skylight. The 2nd Bedroom is spacious with Vinyl Flooring. The 2nd Bathroom also has a vanity mirror and bathtub. The Washer and Dryer are high-end.
Location
State MD
County Baltimore City
Zoning R-5
Rooms
Other Rooms Living Room, Dining Room, Bedroom 2, Kitchen, Bedroom 1, Bathroom 1, Bathroom 2
Main Level Bedrooms 2
Interior
Interior Features Floor Plan - Traditional, Formal/Separate Dining Room, Kitchen - Eat-In, Walk-in Closet(s)
Hot Water Electric
Cooling Ceiling Fan(s), Central A/C
Equipment Built-In Microwave, Dishwasher, Disposal, Dryer - Electric, Exhaust Fan, Oven/Range - Electric, Refrigerator, Washer
Furnishings Partially
Appliance Built-In Microwave, Dishwasher, Disposal, Dryer - Electric, Exhaust Fan, Oven/Range - Electric, Refrigerator, Washer
Heat Source Electric
Exterior
Utilities Available Cable TV
Amenities Available Club House, Common Grounds, Elevator, Exercise Room, Extra Storage, Meeting Room, Party Room, Pool - Outdoor, Tennis Courts
Water Access N
Roof Type Unknown
Accessibility Elevator
Garage N
Building
Story 1
Unit Features Mid-Rise 5 - 8 Floors
Sewer Public Sewer
Water Public
Architectural Style Contemporary
Level or Stories 1
Additional Building Above Grade, Below Grade
Structure Type Dry Wall
New Construction N
Schools
School District Baltimore City Public Schools
Others
Pets Allowed Y
HOA Fee Include Common Area Maintenance,Lawn Maintenance,Pool(s),Sauna,Trash,Underlying Mortgage,Water
Senior Community No
Tax ID 0327224325 094
Ownership Condominium
Security Features Main Entrance Lock
Acceptable Financing Cash, Conventional, FHA, VA
Listing Terms Cash, Conventional, FHA, VA
Financing Cash,Conventional,FHA,VA
Special Listing Condition Standard
Pets Allowed Size/Weight Restriction
Read Less
Want to know what your home might be worth? Contact us for a FREE valuation!

Our team is ready to help you sell your home for the highest possible price ASAP

Bought with Jacqueline A Jackson • Keller Williams Preferred Properties
GET MORE INFORMATION





