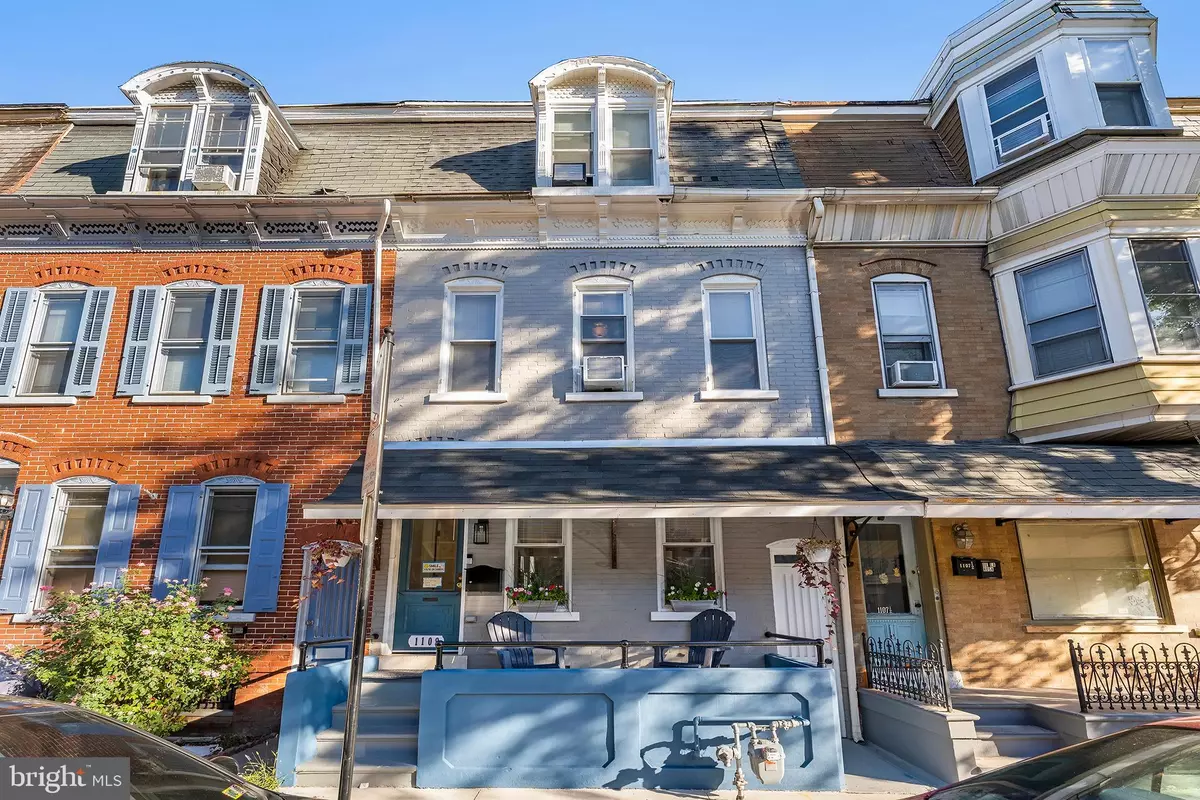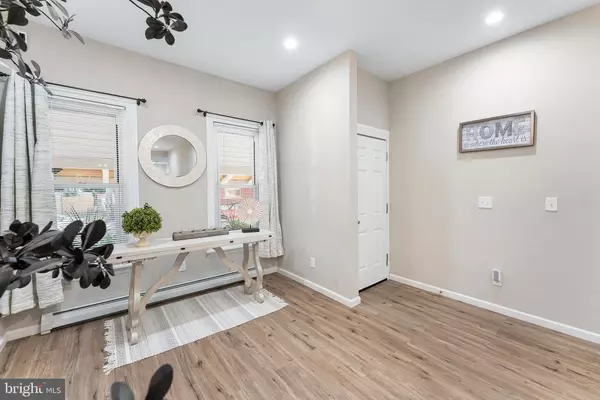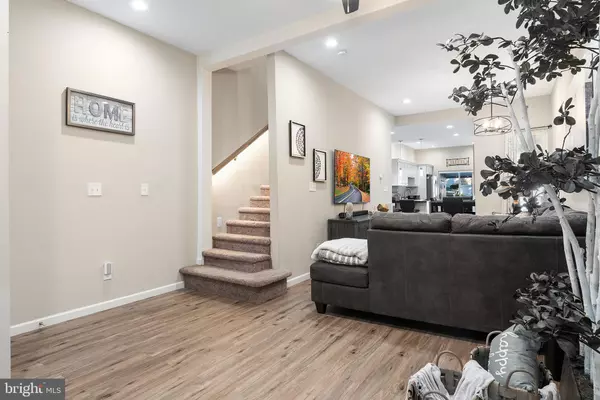$270,000
$260,000
3.8%For more information regarding the value of a property, please contact us for a free consultation.
1109 W TURNER ST Allentown, PA 18102
4 Beds
3 Baths
2,034 SqFt
Key Details
Sold Price $270,000
Property Type Townhouse
Sub Type Interior Row/Townhouse
Listing Status Sold
Purchase Type For Sale
Square Footage 2,034 sqft
Price per Sqft $132
Subdivision Allentown City
MLS Listing ID PALH2004160
Sold Date 11/14/22
Style Straight Thru
Bedrooms 4
Full Baths 3
HOA Y/N N
Abv Grd Liv Area 2,034
Originating Board BRIGHT
Year Built 1898
Annual Tax Amount $2,978
Tax Year 2022
Lot Size 2,100 Sqft
Acres 0.05
Lot Dimensions 17.50 x 120.00
Property Description
Back on the market and ready to go! Clear CO! Beautiful and completely renovated; this 4 bedroom, 3 full bath home is ready to move into! The first floor offers an open-concept layout with a living room and dining area, a gorgeous eat-in kitchen with granite countertops, and a peninsula with room for barstools. The 2nd floor features a nice-sized primary bedroom with an ensuite that includes a standup shower and jetted tub, along with an additional bedroom and full hall bath. The 3rd floor has 2 more bedrooms with a Jack & Jill bath. The backyard has a lot of great things to offer with a covered porch, a fully fenced-in backyard, and a two-car garage! Located in the historic district and close to parks, shopping, and easy highway access. Move right in! Quick close possible!
Location
State PA
County Lehigh
Area Allentown City (12302)
Zoning RESIDENTIAL
Rooms
Other Rooms Living Room, Dining Room, Primary Bedroom, Bedroom 2, Bedroom 3, Bedroom 4, Kitchen, Storage Room, Primary Bathroom, Full Bath
Basement Full, Partially Finished
Interior
Interior Features Kitchen - Eat-In
Hot Water Natural Gas, Electric
Heating Baseboard - Electric
Cooling Window Unit(s)
Equipment Dishwasher, Microwave, Oven - Self Cleaning, Oven - Single, Refrigerator, Stainless Steel Appliances
Fireplace N
Appliance Dishwasher, Microwave, Oven - Self Cleaning, Oven - Single, Refrigerator, Stainless Steel Appliances
Heat Source Natural Gas, Electric
Laundry Basement
Exterior
Parking Features Garage - Rear Entry
Garage Spaces 2.0
Pool Above Ground
Water Access N
Roof Type Shingle
Accessibility None
Total Parking Spaces 2
Garage Y
Building
Story 3
Foundation Brick/Mortar
Sewer Public Sewer
Water Public
Architectural Style Straight Thru
Level or Stories 3
Additional Building Above Grade, Below Grade
New Construction N
Schools
Elementary Schools Mckinley
Middle Schools Francis D Raub
High Schools William Allen
School District Allentown
Others
Senior Community No
Tax ID 549780256892-00001
Ownership Fee Simple
SqFt Source Assessor
Acceptable Financing Cash, Conventional, FHA, VA
Listing Terms Cash, Conventional, FHA, VA
Financing Cash,Conventional,FHA,VA
Special Listing Condition Standard
Read Less
Want to know what your home might be worth? Contact us for a FREE valuation!

Our team is ready to help you sell your home for the highest possible price ASAP

Bought with Non Member • Non Subscribing Office

GET MORE INFORMATION





