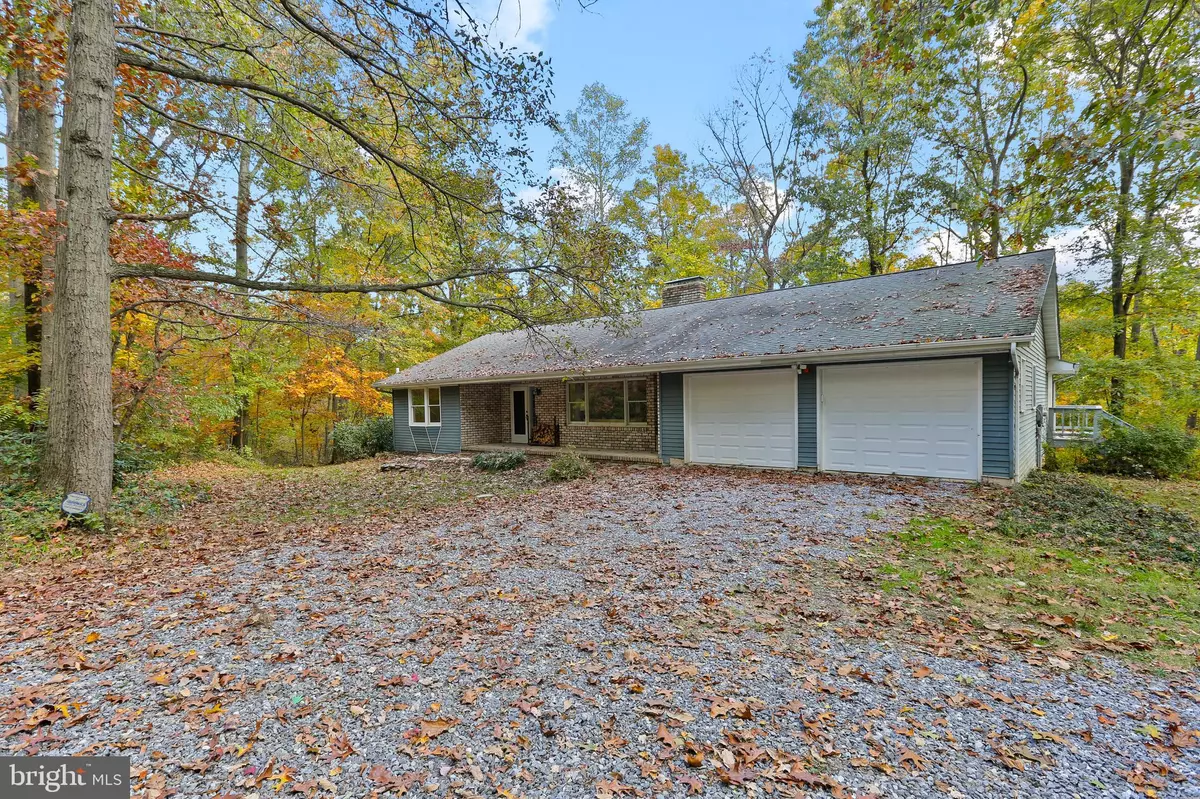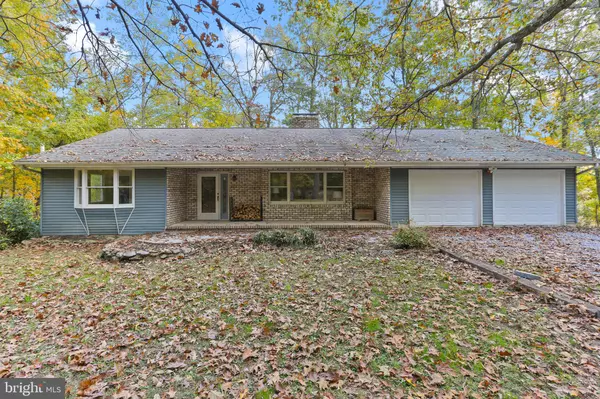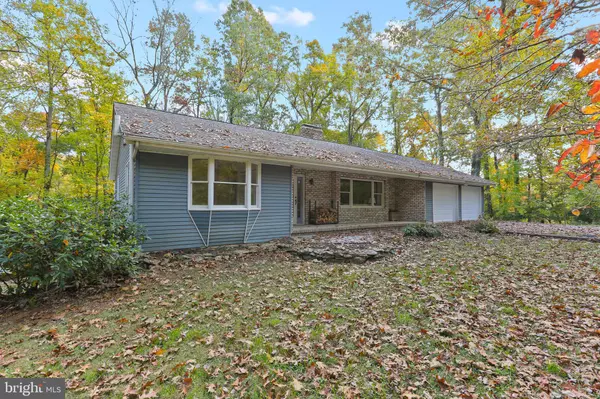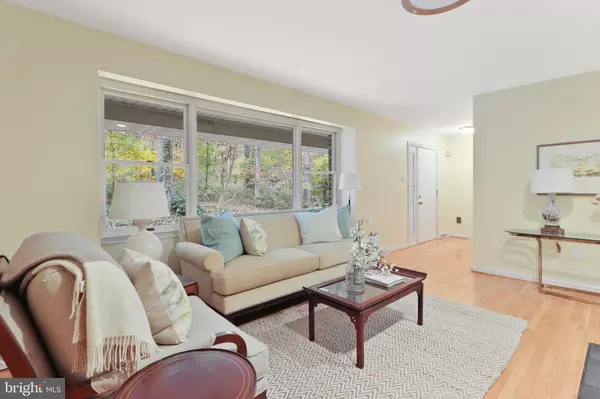$451,000
$439,900
2.5%For more information regarding the value of a property, please contact us for a free consultation.
1757 GABLEHAMMER RD Westminster, MD 21157
3 Beds
4 Baths
3,446 SqFt
Key Details
Sold Price $451,000
Property Type Single Family Home
Sub Type Detached
Listing Status Sold
Purchase Type For Sale
Square Footage 3,446 sqft
Price per Sqft $130
Subdivision None Available
MLS Listing ID MDCR2010856
Sold Date 11/14/22
Style Ranch/Rambler
Bedrooms 3
Full Baths 3
Half Baths 1
HOA Y/N N
Abv Grd Liv Area 1,746
Originating Board BRIGHT
Year Built 1979
Annual Tax Amount $3,549
Tax Year 2022
Lot Size 5.780 Acres
Acres 5.78
Property Description
HIGHEST AND BEST Due by Monday October 24, 2022 by 6 pm. HOME SWEET HOME, This 3 bedroom, 3 full & 1 half bath has just about everything you could want and it's move in ready. As you enter the front door you are warmly greeted with a cozy woodstove in the Living Room, hardwood floors and large picture window to enjoy nature. The Kitchen has been upgraded w/ all new appliances, and fresh paint. Hardwood floors run throughout the main level, including all bedrooms. Primary Bedroom with Full Bath. Open floor plan with Kitchen / Dining Room and Sunroom. The Sunroom is calling for you to grab a book and snuggle while you watch the leaves dropping off the trees. The Sunroom has 2 skylights, 1 ceiling fan, cathedral ceilings and a door to the back deck. Off the Kitchen is an oversized 2 car garage with openers. Best of all.... the entire basement is finished with a Family Room with woodstove, large rec. / Game Room, 2 more finished rooms perfect for Den/ Office or Guest Room, plus there is a full bath and another large open area plumbed with a kitchen rough in(In Law Potential). All this plus 5.78 mostly wooded acres ( small open field on right back corner). Shared drive with 6 houses. Close to Westminster, restaurants and shopping. Come see it today!!! Swimming Pool being sold "as is".
Location
State MD
County Carroll
Zoning R
Rooms
Other Rooms Living Room, Primary Bedroom, Bedroom 2, Bedroom 3, Kitchen, Family Room, Den, Sun/Florida Room, Laundry, Other, Office, Recreation Room, Primary Bathroom, Full Bath
Basement Full, Fully Finished, Outside Entrance, Interior Access, Walkout Level
Main Level Bedrooms 3
Interior
Interior Features Ceiling Fan(s), Cedar Closet(s), Entry Level Bedroom, Pantry, Primary Bath(s), Recessed Lighting, Tub Shower, Wood Floors, Wood Stove, Floor Plan - Open
Hot Water Electric
Heating Heat Pump(s), Heat Pump - Oil BackUp, Baseboard - Electric
Cooling Central A/C, Ceiling Fan(s)
Flooring Hardwood, Laminated
Equipment Dishwasher, Microwave, Refrigerator, Oven/Range - Electric, Dryer, Washer
Fireplace N
Window Features Bay/Bow,Screens
Appliance Dishwasher, Microwave, Refrigerator, Oven/Range - Electric, Dryer, Washer
Heat Source Oil, Electric
Laundry Main Floor
Exterior
Exterior Feature Porch(es), Deck(s), Wrap Around
Parking Features Garage - Front Entry, Garage Door Opener, Inside Access
Garage Spaces 8.0
Pool In Ground, Concrete
Water Access N
View Trees/Woods, Garden/Lawn, Scenic Vista
Roof Type Architectural Shingle
Accessibility None
Porch Porch(es), Deck(s), Wrap Around
Road Frontage Easement/Right of Way
Attached Garage 2
Total Parking Spaces 8
Garage Y
Building
Lot Description Backs to Trees, Trees/Wooded, Private, Landscaping, Rural, Secluded
Story 2
Foundation Block
Sewer On Site Septic
Water Well
Architectural Style Ranch/Rambler
Level or Stories 2
Additional Building Above Grade, Below Grade
New Construction N
Schools
School District Carroll County Public Schools
Others
Senior Community No
Tax ID 0706030009
Ownership Fee Simple
SqFt Source Assessor
Special Listing Condition Standard
Read Less
Want to know what your home might be worth? Contact us for a FREE valuation!

Our team is ready to help you sell your home for the highest possible price ASAP

Bought with Stanley E Groves • RE/MAX Advantage Realty
GET MORE INFORMATION





