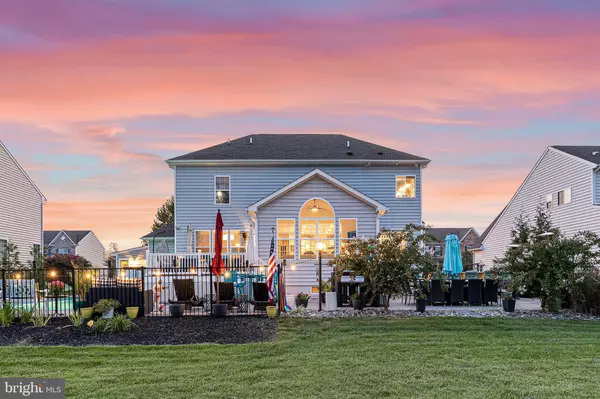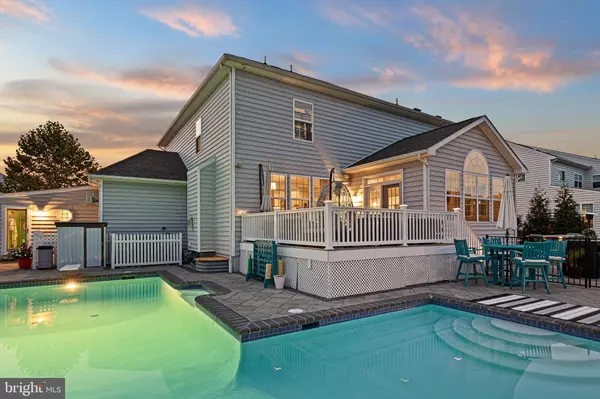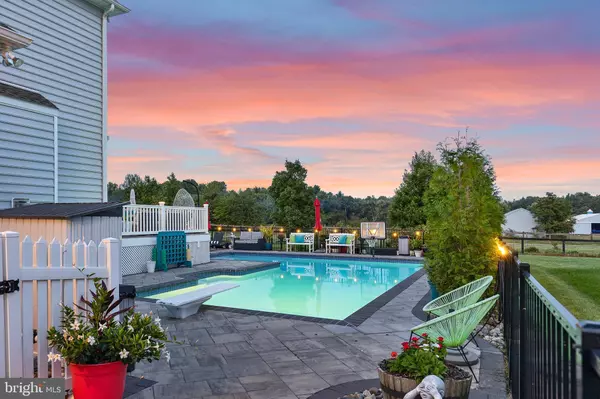$899,900
$899,900
For more information regarding the value of a property, please contact us for a free consultation.
810 ASHBY DR Middletown, DE 19709
5 Beds
6 Baths
5,225 SqFt
Key Details
Sold Price $899,900
Property Type Single Family Home
Sub Type Detached
Listing Status Sold
Purchase Type For Sale
Square Footage 5,225 sqft
Price per Sqft $172
Subdivision Ashbys Place
MLS Listing ID DENC2032068
Sold Date 11/17/22
Style Traditional
Bedrooms 5
Full Baths 5
Half Baths 1
HOA Fees $75/qua
HOA Y/N Y
Abv Grd Liv Area 3,800
Originating Board BRIGHT
Year Built 2015
Annual Tax Amount $5,939
Tax Year 2022
Lot Size 0.260 Acres
Acres 0.26
Property Description
Simply Stunning! Located in Ashby's Place, this premier property is the Aspen II model, built by K. Hovnanian in 2015! It features 5 bedroom, 5 1/2 bathrooms, over 5000 square feet of living space with a finished basement, an attached pool house and over 250K of upgrades to the backyard ALONE!! Walk into a grand two story foyer graced with an elegant Restoration Hardware chandelier, a hardwood staircase and beautiful dark hardwood flooring! The gourmet kitchen delights with a large island for chef's preparation, double ovens, granite countertops, all stainless steel appliances, eat in area and walk in pantry! The kitchen overlooks a large and sunny morning room! Adjoining the kitchen is the family room with gas fireplace! On the other side of the kitchen is the dining room which features a bump out window and wainscoting all around the room! The dining room flows seamlessly into the large living room. Next to the living room is the office, a perfectly situated space for working from home! A powder room and laundry room with utility sink complete the first floor. Head upstairs to the massive owners suite with two walk in closets (one with a Closet Works closet system!) and 4 piece owner's bathroom! The second bedroom is a princess suite with its own full bath and walk in closet! Bedrooms three and four share a Jack and Jill bathroom! Bedroom four also has a closet system by Closet Works! Almost every light fixture has been upgraded in the home! There are also motion sensor lights in the bedroom closets and basement stairs- so cool! Head down in the basement- WOW!! A GORGEOUS granite wet bar with wine refrigerator and cabinet space- perfect for indoor entertaining! The whole basement is designed for play! A fifth bedroom and full bath complete the basement, a great space for guests. There are two egress windows in the basement and two hot water heaters! Out in the backyard....breathtaking!! Extensive paver patio hardscaping has been done in the backyard creating a space that will hold the best parties for years to come! A 16x16 Trex deck with vinyl rail looks over a L shaped salt water heated pool tucked into one corner of the backyard! Pool was just resurfaced this season! Outside the fully fenced in pool at the other corner of the property, there is a FULL OUTDOOR KITCHEN including a smoker, Argentinian grill, sink, refrigerator and more! There is a huge stone bar with room for 7! There is also a stone firepit with built in seating! Seating areas abound throughout the rest of the space! If that's not enough, there is a pool house attached to the three car garage with its own FULL bathroom and own heating and cooling system! You do not want to miss this amazing home! There is nothing to do but move in!
Location
State DE
County New Castle
Area South Of The Canal (30907)
Zoning S
Rooms
Other Rooms Living Room, Dining Room, Primary Bedroom, Bedroom 2, Bedroom 3, Bedroom 4, Bedroom 5, Kitchen, Family Room, Basement, Breakfast Room, Office, Primary Bathroom
Basement Partially Finished
Interior
Hot Water Electric
Heating Forced Air
Cooling Central A/C
Heat Source Natural Gas
Exterior
Exterior Feature Deck(s), Patio(s)
Parking Features Garage - Front Entry
Garage Spaces 8.0
Pool Gunite, Heated, In Ground, Saltwater
Water Access N
Accessibility None
Porch Deck(s), Patio(s)
Attached Garage 3
Total Parking Spaces 8
Garage Y
Building
Story 2
Foundation Concrete Perimeter
Sewer Public Sewer
Water Public
Architectural Style Traditional
Level or Stories 2
Additional Building Above Grade, Below Grade
New Construction N
Schools
School District Appoquinimink
Others
Senior Community No
Tax ID 13-014.30-402
Ownership Fee Simple
SqFt Source Estimated
Acceptable Financing Cash, Conventional, FHA, VA
Listing Terms Cash, Conventional, FHA, VA
Financing Cash,Conventional,FHA,VA
Special Listing Condition Standard
Read Less
Want to know what your home might be worth? Contact us for a FREE valuation!

Our team is ready to help you sell your home for the highest possible price ASAP

Bought with Ann Marie Germano • Patterson-Schwartz-Hockessin
GET MORE INFORMATION





