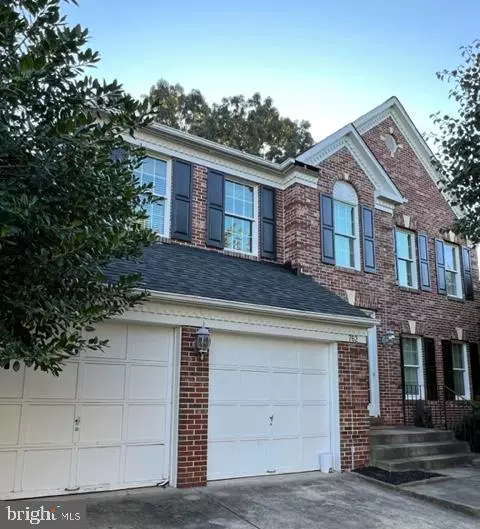$770,000
$775,000
0.6%For more information regarding the value of a property, please contact us for a free consultation.
762 SPRINGBLOOM DR Millersville, MD 21108
4 Beds
4 Baths
2,606 SqFt
Key Details
Sold Price $770,000
Property Type Single Family Home
Sub Type Detached
Listing Status Sold
Purchase Type For Sale
Square Footage 2,606 sqft
Price per Sqft $295
Subdivision Shipleys Choice
MLS Listing ID MDAA2045790
Sold Date 11/18/22
Style Colonial
Bedrooms 4
Full Baths 3
Half Baths 1
HOA Fees $10/ann
HOA Y/N Y
Abv Grd Liv Area 2,606
Originating Board BRIGHT
Year Built 1994
Annual Tax Amount $6,704
Tax Year 2022
Lot Size 0.295 Acres
Acres 0.3
Property Description
Your new home awaits in sought after Shipley's Choice. TONS OF SPACE! It's the perfect family floor plan with a gourmet kitchen complete with stainless steel appliances, formal dining room, formal living room and large family room. The kitchen opens to a bonus screened in porch that overlooks your private, fully fenced-in back yard. Upstairs are 4 large bedrooms and two bathrooms. The basement has over 1000 finished square feet with another family room, an additional full bathroom and a bonus room that can be used as a home gym or guest space. The neighborhood feeds into Blue Ribbon Award winning schools with amenities that include a neighborhood pool, clubhouse, tot lots, walking trails, basketball courts, tennis and pickleball courts. It's location is close to all major commuting corridors for Annapolis, DC, Baltimore and BWI.
Location
State MD
County Anne Arundel
Zoning R2
Rooms
Basement Fully Finished, Interior Access, Outside Entrance, Rear Entrance, Sump Pump
Interior
Interior Features Attic, Carpet, Dining Area, Family Room Off Kitchen, Floor Plan - Traditional, Kitchen - Gourmet, Skylight(s), Wood Floors
Hot Water Electric
Heating Heat Pump(s)
Cooling Central A/C
Fireplaces Number 1
Heat Source Natural Gas
Exterior
Parking Features Garage - Front Entry, Garage Door Opener, Inside Access
Garage Spaces 6.0
Amenities Available Common Grounds, Jog/Walk Path, Pool Mem Avail, Pool - Outdoor, Tennis Courts, Tot Lots/Playground, Club House, Party Room
Water Access N
Accessibility None
Attached Garage 2
Total Parking Spaces 6
Garage Y
Building
Story 3
Foundation Concrete Perimeter
Sewer Public Sewer
Water Public
Architectural Style Colonial
Level or Stories 3
Additional Building Above Grade, Below Grade
New Construction N
Schools
Elementary Schools Shipleys Choice
Middle Schools Severna Park
High Schools Severna Park
School District Anne Arundel County Public Schools
Others
HOA Fee Include Common Area Maintenance
Senior Community No
Tax ID 020372790077454
Ownership Fee Simple
SqFt Source Assessor
Acceptable Financing Cash, Conventional, FHA, VA
Listing Terms Cash, Conventional, FHA, VA
Financing Cash,Conventional,FHA,VA
Special Listing Condition Standard
Read Less
Want to know what your home might be worth? Contact us for a FREE valuation!

Our team is ready to help you sell your home for the highest possible price ASAP

Bought with VALERIE J SIMPSON • EXIT Preferred Realty, LLC

GET MORE INFORMATION





