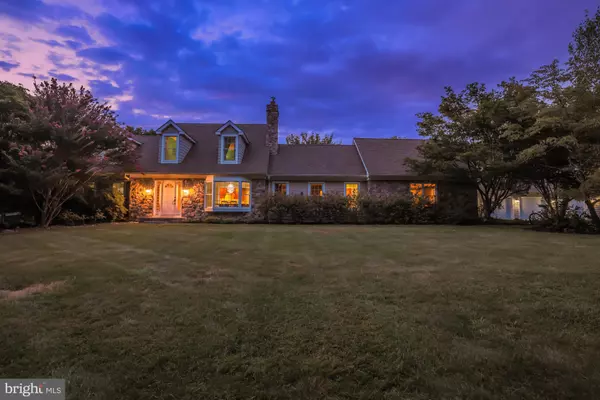$1,200,000
$1,200,000
For more information regarding the value of a property, please contact us for a free consultation.
11 HAWK HILL RD Downingtown, PA 19335
4 Beds
4 Baths
2,770 SqFt
Key Details
Sold Price $1,200,000
Property Type Single Family Home
Sub Type Detached
Listing Status Sold
Purchase Type For Sale
Square Footage 2,770 sqft
Price per Sqft $433
Subdivision None Available
MLS Listing ID PACT2031514
Sold Date 11/18/22
Style Cape Cod
Bedrooms 4
Full Baths 3
Half Baths 1
HOA Y/N N
Abv Grd Liv Area 2,770
Originating Board BRIGHT
Year Built 1985
Annual Tax Amount $7,587
Tax Year 2022
Lot Size 17.100 Acres
Acres 17.1
Lot Dimensions 0.00 x 0.00
Property Description
Professional Pictures to be loaded shortly! High atop Hawk Hill Road in rural East Brandywine Township is your very stunning 17+ acre farm with open fields surrounded by woods that lead to a very spacious feeling and a spectacular home setting. This is the best of the best that Chester County has to offer and a rare occasion that such a pristine property becomes available to the market. Hawk Hill is a private road with just 5 homes, it truly feels like you are King of the Hill! Located 30 miles southwest of Philadelphia, you will have an easy commute to the airport or a quick train ride into the city. Marsh Creek State Park is right up the road as well as the Struble Trail. Downingtown West School District and the Prestigious Downingtown S.T.E.M. Academy.
The home has top-of-the-line finishes, having been completely remodeled in 2011 and has quality craftsmanship throughout and it shows. The stunning gourmet kitchen boasts an expansive island, 6-burner Thermador range, granite counters, stainless steel appliances (1 year old) and plenty of cabinetry, truly a chef's dream! This home features a first-floor owner's suite with full bathroom which includes luxurious walk-in shower, dual sinks and is only steps away from your saltwater pool. A dining room, living room with wood stove, large family room, powder room and grand laundry room finish off the first floor. Upstairs are two large bedrooms, a stunning hall bathroom and a private guest room with a spa-like bathroom. The basement is partially finished, was previously used as a workshop, but could make for additional living space. Water heater installed in September of 2021, home does have a generator hook-up, radon system in place, crawl space for additional storage, 2 Zoned Carrier HVAC system with humidifier and high efficiency air cleaner. Everything has already been done to this home, all you must do is pack your bags and move right in!
Outside is just Glorious! Saltwater pool with an area already set up for your future hot tub. Yard is surrounded by electric fencing and a barn just waiting on your horses, livestock or 4 wheelers, boat or RV. Barn is fully insulated, has electric and water and a second floor that would make a great office or a quality tack room or extra storage space for you. The 3-car detached oversized garage is a huge bonus space as well. This property is protected by ACT 319 clean and green, so you will have a large property, but not the taxes. The Dream House You've Been Waiting For! Call to Schedule an exclusive showing of this beautifully unique property.
Location
State PA
County Chester
Area East Brandywine Twp (10330)
Zoning R10
Rooms
Other Rooms Living Room, Dining Room, Kitchen, Family Room, Laundry
Basement Partially Finished
Main Level Bedrooms 1
Interior
Interior Features Built-Ins, Entry Level Bedroom, Formal/Separate Dining Room, Kitchen - Island, Primary Bath(s), Stall Shower, Tub Shower, Upgraded Countertops, Walk-in Closet(s), Wood Stove
Hot Water Propane
Heating Heat Pump(s)
Cooling Central A/C
Flooring Ceramic Tile, Hardwood
Fireplaces Number 1
Fireplaces Type Wood
Equipment Built-In Range, Dishwasher, Disposal, Dryer, Energy Efficient Appliances, Refrigerator, Six Burner Stove, Stainless Steel Appliances, Washer, Water Heater
Fireplace Y
Appliance Built-In Range, Dishwasher, Disposal, Dryer, Energy Efficient Appliances, Refrigerator, Six Burner Stove, Stainless Steel Appliances, Washer, Water Heater
Heat Source Electric, Propane - Owned
Laundry Main Floor
Exterior
Exterior Feature Patio(s)
Parking Features Garage - Front Entry, Oversized
Garage Spaces 9.0
Fence Electric
Pool Gunite, In Ground, Saltwater
Water Access N
Roof Type Pitched
Accessibility None
Porch Patio(s)
Total Parking Spaces 9
Garage Y
Building
Lot Description Partly Wooded, Poolside, Rear Yard, Rural, SideYard(s), Trees/Wooded, Front Yard
Story 1.5
Foundation Block
Sewer On Site Septic
Water Well
Architectural Style Cape Cod
Level or Stories 1.5
Additional Building Above Grade, Below Grade
New Construction N
Schools
School District Downingtown Area
Others
Pets Allowed Y
Senior Community No
Tax ID 30-03 -0032.0300
Ownership Fee Simple
SqFt Source Assessor
Acceptable Financing Cash, Conventional
Horse Property Y
Horse Feature Horses Allowed
Listing Terms Cash, Conventional
Financing Cash,Conventional
Special Listing Condition Standard
Pets Allowed Size/Weight Restriction, Number Limit
Read Less
Want to know what your home might be worth? Contact us for a FREE valuation!

Our team is ready to help you sell your home for the highest possible price ASAP

Bought with Scott Laughlin • BHHS Fox & Roach Wayne-Devon
GET MORE INFORMATION





