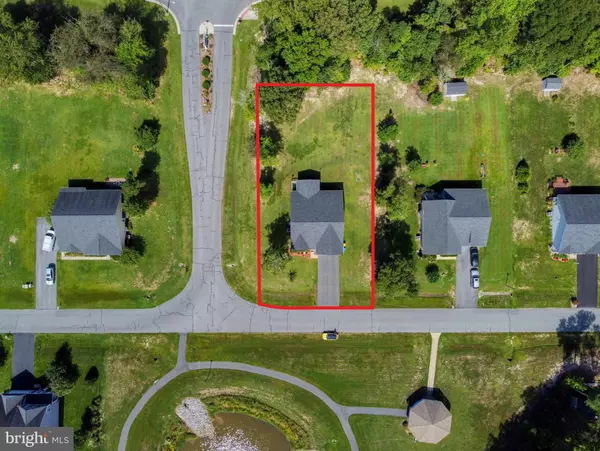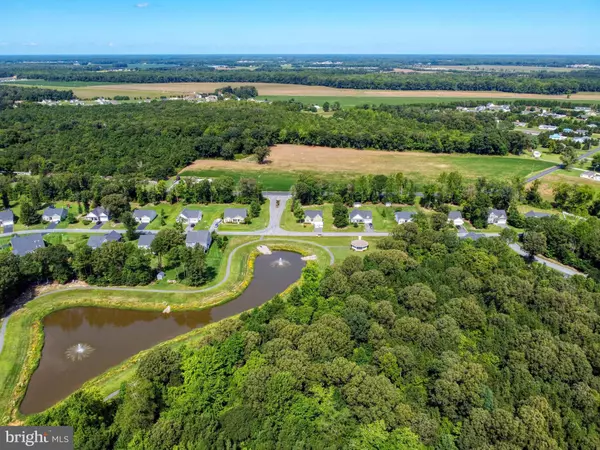$349,000
$349,000
For more information regarding the value of a property, please contact us for a free consultation.
21291 TREEVIEW LN Millsboro, DE 19966
4 Beds
2 Baths
1,452 SqFt
Key Details
Sold Price $349,000
Property Type Single Family Home
Sub Type Detached
Listing Status Sold
Purchase Type For Sale
Square Footage 1,452 sqft
Price per Sqft $240
Subdivision Longwood Lakes
MLS Listing ID DESU2029278
Sold Date 11/18/22
Style Raised Ranch/Rambler
Bedrooms 4
Full Baths 2
HOA Fees $50/ann
HOA Y/N Y
Abv Grd Liv Area 1,452
Originating Board BRIGHT
Year Built 2015
Annual Tax Amount $662
Tax Year 2022
Lot Size 0.640 Acres
Acres 0.64
Lot Dimensions 133.00 x 210.00
Property Description
Welcome to Longwood Lakes!!! This Beautiful Home is Situated on a Corner Lot in a Quiet Country Setting, where the Front Yard faces the Community Gazebo, and Common Area with a Lovely Fountain, very Peaceful. Top Notch, this home features Luxury Vinyl Plank Flooring, Custom Cabinets, Granite Countertops, Open Floor Plan, and much more. Amazing Natural Light with a warm Coastal Feel, Large 2 car Garage, Tons of storage. Close to the Beaches, town of Millsboro, Shopping and Dining. LOW HOA fees, this Community allows for fencing, a true must see!!!! Call Amy Czyzia to schedule your appointment today.
Location
State DE
County Sussex
Area Dagsboro Hundred (31005)
Zoning AR-1
Rooms
Main Level Bedrooms 3
Interior
Interior Features Carpet, Ceiling Fan(s), Chair Railings, Entry Level Bedroom, Family Room Off Kitchen, Kitchen - Eat-In, Kitchen - Island, Pantry, Primary Bath(s), Soaking Tub, Walk-in Closet(s), Window Treatments, Other
Hot Water Electric
Heating Forced Air, Heat Pump(s)
Cooling Central A/C
Flooring Carpet, Ceramic Tile, Luxury Vinyl Plank
Equipment Dryer, ENERGY STAR Dishwasher, ENERGY STAR Refrigerator, Exhaust Fan, Microwave, Oven/Range - Electric, Dryer - Electric, Water Heater
Furnishings No
Window Features Energy Efficient
Appliance Dryer, ENERGY STAR Dishwasher, ENERGY STAR Refrigerator, Exhaust Fan, Microwave, Oven/Range - Electric, Dryer - Electric, Water Heater
Heat Source Electric
Laundry Main Floor
Exterior
Exterior Feature Screened, Porch(es)
Parking Features Garage Door Opener
Garage Spaces 2.0
Utilities Available Cable TV, Phone Available, Electric Available, Other
Water Access N
View Pond
Roof Type Architectural Shingle
Accessibility Chairlift
Porch Screened, Porch(es)
Attached Garage 2
Total Parking Spaces 2
Garage Y
Building
Lot Description Cleared, Corner, Landscaping, Rear Yard, SideYard(s)
Story 1.5
Foundation Block
Sewer Gravity Sept Fld
Water Well
Architectural Style Raised Ranch/Rambler
Level or Stories 1.5
Additional Building Above Grade, Below Grade
Structure Type Dry Wall,9'+ Ceilings,Cathedral Ceilings
New Construction N
Schools
School District Indian River
Others
Pets Allowed Y
Senior Community No
Tax ID 133-15.00-158.00
Ownership Fee Simple
SqFt Source Assessor
Acceptable Financing Conventional, FHA, Cash
Horse Property N
Listing Terms Conventional, FHA, Cash
Financing Conventional,FHA,Cash
Special Listing Condition Standard
Pets Allowed Cats OK, Dogs OK
Read Less
Want to know what your home might be worth? Contact us for a FREE valuation!

Our team is ready to help you sell your home for the highest possible price ASAP

Bought with Timothy Taylor • Keller Williams Realty Wilmington
GET MORE INFORMATION





