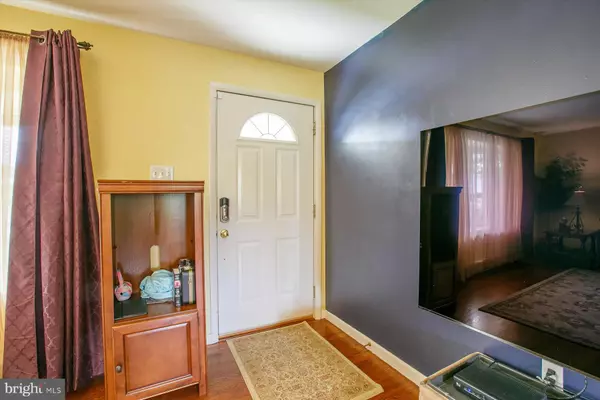$315,000
$300,000
5.0%For more information regarding the value of a property, please contact us for a free consultation.
825 FORGE RD Carlisle, PA 17015
3 Beds
2 Baths
2,167 SqFt
Key Details
Sold Price $315,000
Property Type Single Family Home
Sub Type Detached
Listing Status Sold
Purchase Type For Sale
Square Footage 2,167 sqft
Price per Sqft $145
Subdivision Forge Road Acres
MLS Listing ID PACB2015366
Sold Date 11/21/22
Style Ranch/Rambler
Bedrooms 3
Full Baths 1
Half Baths 1
HOA Y/N N
Abv Grd Liv Area 1,421
Originating Board BRIGHT
Year Built 1968
Annual Tax Amount $3,296
Tax Year 2022
Lot Size 1.150 Acres
Acres 1.15
Property Description
Welcome to your own treasure island on a gorgeous and semi-private lot that backs up to the golf course. This splendidly maintained and updated home not only offers you one level living, but an island oasis pool area with it's own cabana bar to thrill all of your guests. Pool liner is brand new and all of your equipment is kept neatly in the pool shed. Not exactly pool weather? Take the party indoors to you very own lower level entertainment area, complete with a second bar. Getting cold outside? Pull into your newly HEATED garage with your groceries and enter your cozy home with it's new HVAC system with natural gas heat. Decorate your new front porch area for the holidays to welcome all. Everything has been done just for you to move in and enjoy.
Location
State PA
County Cumberland
Area South Middleton Twp (14440)
Zoning RESIDENTIAL
Rooms
Other Rooms Living Room, Dining Room, Primary Bedroom, Bedroom 2, Bedroom 3, Kitchen, Great Room, Hobby Room, Full Bath, Half Bath
Basement Full, Partially Finished, Interior Access
Main Level Bedrooms 3
Interior
Hot Water Electric
Heating Forced Air
Cooling Central A/C
Flooring Hardwood
Fireplaces Number 1
Fireplaces Type Brick, Gas/Propane
Equipment Built-In Microwave, Dishwasher, Extra Refrigerator/Freezer, Oven/Range - Gas, Refrigerator, Washer
Fireplace Y
Appliance Built-In Microwave, Dishwasher, Extra Refrigerator/Freezer, Oven/Range - Gas, Refrigerator, Washer
Heat Source Natural Gas
Laundry Lower Floor
Exterior
Exterior Feature Deck(s), Patio(s)
Parking Features Garage - Front Entry
Garage Spaces 4.0
Fence Partially, Vinyl
Pool In Ground
Water Access N
Roof Type Architectural Shingle
Accessibility None
Porch Deck(s), Patio(s)
Attached Garage 1
Total Parking Spaces 4
Garage Y
Building
Lot Description Backs - Open Common Area
Story 1
Foundation Block, Active Radon Mitigation
Sewer Public Sewer
Water Public
Architectural Style Ranch/Rambler
Level or Stories 1
Additional Building Above Grade, Below Grade
Structure Type Plaster Walls
New Construction N
Schools
Middle Schools Yellow Breeches
High Schools Boiling Springs
School District South Middleton
Others
Senior Community No
Tax ID 40-24-0760-034
Ownership Fee Simple
SqFt Source Assessor
Security Features Smoke Detector
Acceptable Financing Cash, Conventional, FHA, VA
Listing Terms Cash, Conventional, FHA, VA
Financing Cash,Conventional,FHA,VA
Special Listing Condition Standard
Read Less
Want to know what your home might be worth? Contact us for a FREE valuation!

Our team is ready to help you sell your home for the highest possible price ASAP

Bought with JODY K MOUMOUNI • Cavalry Realty LLC
GET MORE INFORMATION





