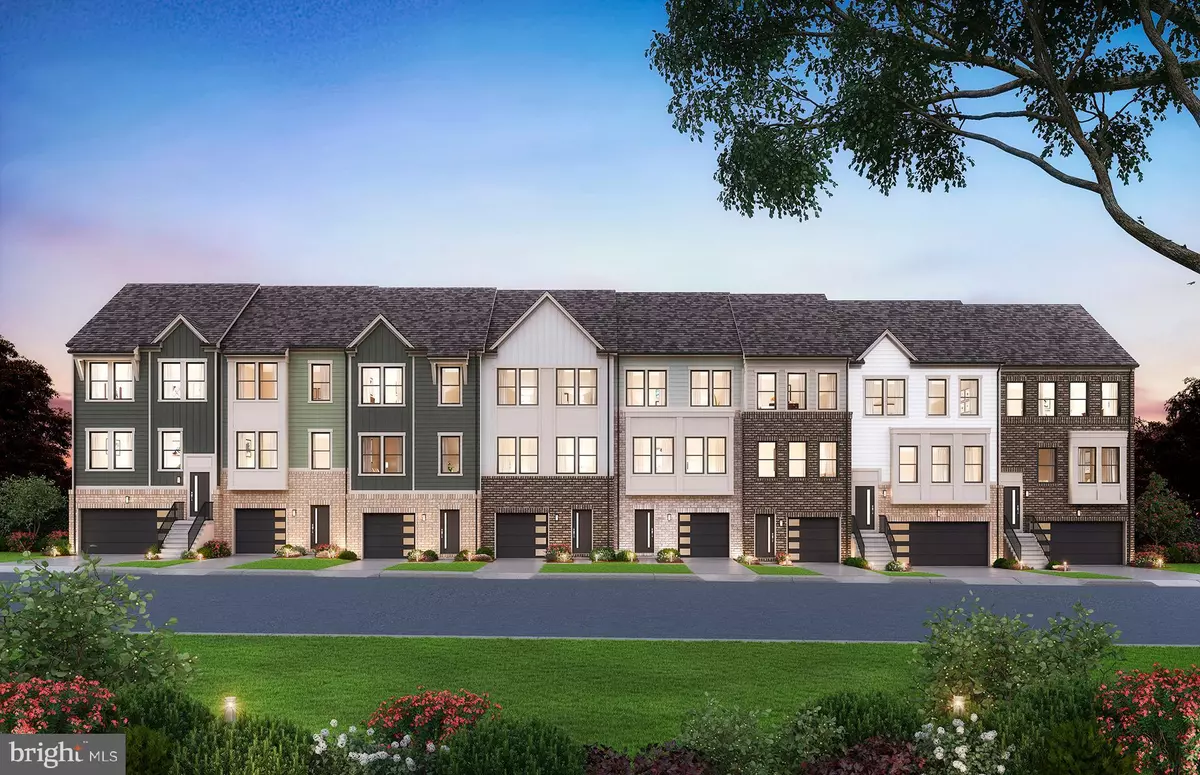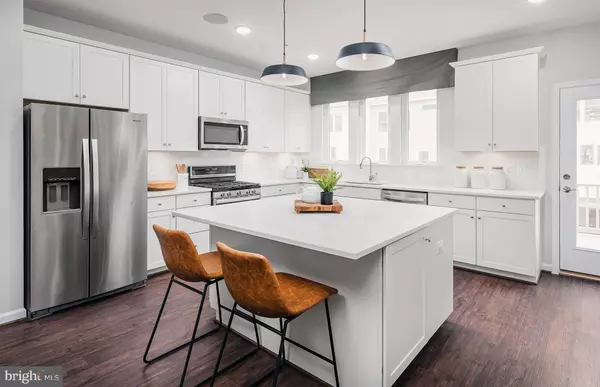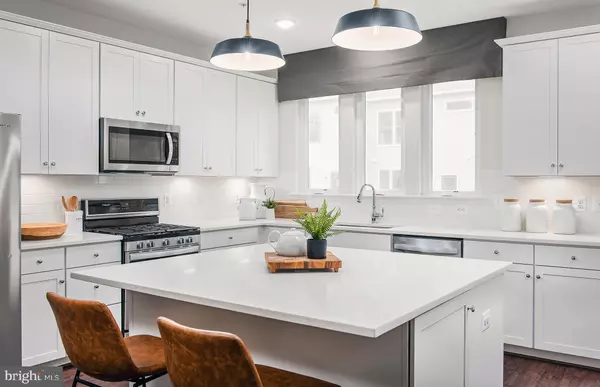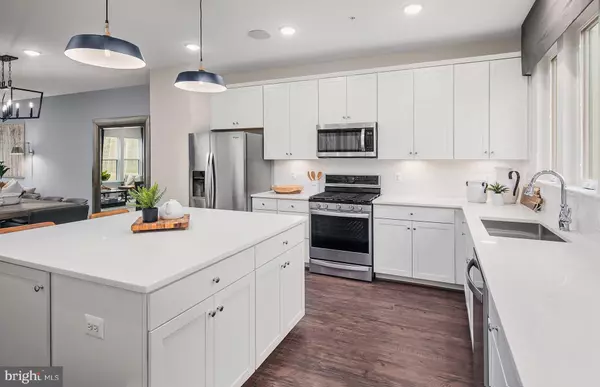$522,690
$532,190
1.8%For more information regarding the value of a property, please contact us for a free consultation.
3404 WATERSHED BLVD Laurel, MD 20724
4 Beds
4 Baths
1,948 SqFt
Key Details
Sold Price $522,690
Property Type Townhouse
Sub Type Interior Row/Townhouse
Listing Status Sold
Purchase Type For Sale
Square Footage 1,948 sqft
Price per Sqft $268
Subdivision Watershed
MLS Listing ID MDAA2043336
Sold Date 11/16/22
Style Transitional
Bedrooms 4
Full Baths 3
Half Baths 1
HOA Fees $105/mo
HOA Y/N Y
Abv Grd Liv Area 1,948
Originating Board BRIGHT
Year Built 2022
Annual Tax Amount $5,588
Tax Year 2022
Lot Size 2,038 Sqft
Acres 0.05
Property Description
The Eagleton features 2,028 sf of indoor living space, and a backyard for outdoor space. The main level features a rear kitchen layout with island, 42-inch cabinets, granite counters, and stainless-steel appliances. The Master Bedroom has 2 WICs, en suite bath w/shower and double vanity. Generous 1st floor bedroom w/full bath. Watershed is an amenity rich community close to BW Pkwy, Rt 32, and easy access to commuter trains.
Location
State MD
County Anne Arundel
Rooms
Other Rooms Dining Room, Kitchen, Family Room, Foyer, Laundry, Storage Room
Main Level Bedrooms 1
Interior
Interior Features Carpet, Combination Kitchen/Dining, Combination Dining/Living, Floor Plan - Open, Pantry, Walk-in Closet(s), Bathroom - Tub Shower
Hot Water 60+ Gallon Tank, Electric
Cooling Central A/C, Heat Pump(s)
Equipment Refrigerator, Freezer, Dishwasher, Disposal, Microwave, Oven - Wall
Furnishings No
Fireplace N
Appliance Refrigerator, Freezer, Dishwasher, Disposal, Microwave, Oven - Wall
Heat Source Natural Gas
Exterior
Parking Features Garage - Front Entry, Garage Door Opener
Garage Spaces 2.0
Utilities Available Cable TV Available, Electric Available, Natural Gas Available, Phone Available, Sewer Available, Under Ground, Water Available
Amenities Available Club House, Pool - Outdoor, Jog/Walk Path, Tot Lots/Playground
Water Access N
Roof Type Architectural Shingle,Pitched,Wood
Accessibility Other
Attached Garage 1
Total Parking Spaces 2
Garage Y
Building
Story 3
Foundation Slab
Sewer Public Sewer
Water Public
Architectural Style Transitional
Level or Stories 3
Additional Building Above Grade
Structure Type Dry Wall,9'+ Ceilings
New Construction Y
Schools
Elementary Schools Maryland City
Middle Schools Meade
High Schools Meade
School District Anne Arundel County Public Schools
Others
Pets Allowed Y
HOA Fee Include Common Area Maintenance,Water,Sewer,Lawn Care Front
Senior Community No
Tax ID 020405890250885
Ownership Fee Simple
SqFt Source Estimated
Security Features Carbon Monoxide Detector(s),Smoke Detector,Sprinkler System - Indoor
Acceptable Financing Cash, Contract, Conventional, FHA, VA
Horse Property N
Listing Terms Cash, Contract, Conventional, FHA, VA
Financing Cash,Contract,Conventional,FHA,VA
Special Listing Condition Standard
Pets Allowed Cats OK, Dogs OK
Read Less
Want to know what your home might be worth? Contact us for a FREE valuation!

Our team is ready to help you sell your home for the highest possible price ASAP

Bought with Dana J Jensen • Realty Connect
GET MORE INFORMATION





