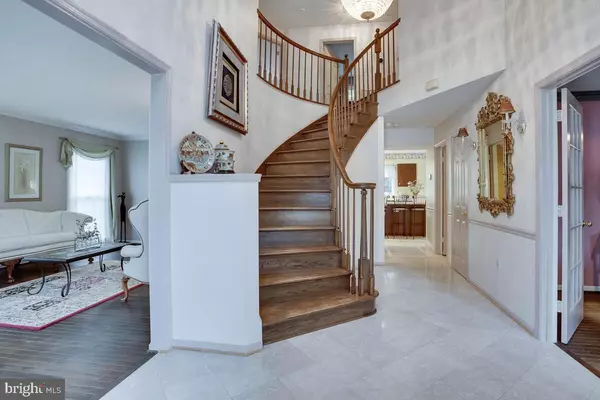$670,000
$670,000
For more information regarding the value of a property, please contact us for a free consultation.
4605 HOLMEHURST WAY Bowie, MD 20720
4 Beds
4 Baths
4,717 SqFt
Key Details
Sold Price $670,000
Property Type Single Family Home
Sub Type Detached
Listing Status Sold
Purchase Type For Sale
Square Footage 4,717 sqft
Price per Sqft $142
Subdivision Legend Glen
MLS Listing ID MDPG2057308
Sold Date 11/22/22
Style Colonial
Bedrooms 4
Full Baths 3
Half Baths 1
HOA Fees $47/mo
HOA Y/N Y
Abv Grd Liv Area 3,132
Originating Board BRIGHT
Year Built 1989
Annual Tax Amount $8,481
Tax Year 2022
Lot Size 0.259 Acres
Acres 0.26
Property Description
SELLERS ARE OFFERING 3% CLOSING COST HELP!! BUY DOWN YOUR RATE and/or USE FOR UPDATES!!! Largest model in Legend Glen! This fabulous home features a huge family room with vaulted ceilings & 2 skylights, spacious kitchen with island and bay window overlooking the beautiful back yard, home office off 2-story foyer, hardwood floors in living and dining rooms, bay window in separate dining room, primary bedroom with sitting room, skylight, & great closet space, primary bath with jetted tub, double vanity & 2 skylights, 3 more generous bedrooms, and an amazing finished walkout basement with recessed lighting, full bath, exercise room, game room, and large rec room. You will love this private back yard! Deck, patio, large fenced yard backing to trees. Sellers can leave most of the furniture at no cost. Cul-de-sac lot. Garage doors 2 yrs old, 22 brand new windows!! New washer & dryer, gas furnace 2018, roof replaced in 2016, dishwasher replaced in 2018, dual A/C.
Location
State MD
County Prince Georges
Zoning RR
Rooms
Other Rooms Primary Bedroom, Family Room, Study, Laundry, Office
Basement Fully Finished, Outside Entrance, Walkout Level
Interior
Interior Features Family Room Off Kitchen, Kitchen - Island, Built-Ins, Primary Bath(s), Wood Floors
Hot Water Natural Gas
Heating Forced Air
Cooling Central A/C, Multi Units
Fireplaces Number 1
Equipment Dishwasher, Disposal, Dryer, Exhaust Fan, Microwave, Refrigerator, Washer, Cooktop, Oven - Double
Fireplace Y
Window Features Screens,Skylights,Energy Efficient,Bay/Bow,Sliding
Appliance Dishwasher, Disposal, Dryer, Exhaust Fan, Microwave, Refrigerator, Washer, Cooktop, Oven - Double
Heat Source Natural Gas
Exterior
Exterior Feature Deck(s)
Parking Features Garage - Front Entry, Garage Door Opener
Garage Spaces 2.0
Amenities Available Pool - Outdoor, Basketball Courts, Common Grounds, Picnic Area, Tennis Courts, Tot Lots/Playground
Water Access N
View Trees/Woods
Roof Type Composite
Accessibility None
Porch Deck(s)
Attached Garage 2
Total Parking Spaces 2
Garage Y
Building
Lot Description Backs to Trees, Cul-de-sac
Story 3
Foundation Other
Sewer Public Sewer
Water Public
Architectural Style Colonial
Level or Stories 3
Additional Building Above Grade, Below Grade
Structure Type Cathedral Ceilings
New Construction N
Schools
School District Prince George'S County Public Schools
Others
HOA Fee Include Management,Pool(s),Common Area Maintenance
Senior Community No
Tax ID 17131480185
Ownership Fee Simple
SqFt Source Assessor
Special Listing Condition Standard
Read Less
Want to know what your home might be worth? Contact us for a FREE valuation!

Our team is ready to help you sell your home for the highest possible price ASAP

Bought with LORENZO N APPOLINAIRE • Smart Realty, LLC
GET MORE INFORMATION





