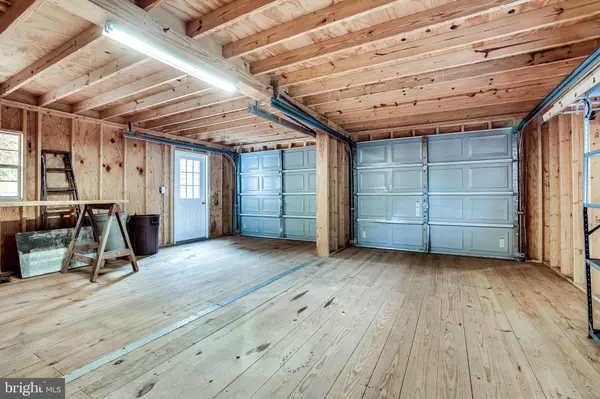$416,000
$395,000
5.3%For more information regarding the value of a property, please contact us for a free consultation.
205 N FIR CT Sterling, VA 20164
3 Beds
2 Baths
1,160 SqFt
Key Details
Sold Price $416,000
Property Type Single Family Home
Sub Type Detached
Listing Status Sold
Purchase Type For Sale
Square Footage 1,160 sqft
Price per Sqft $358
Subdivision Sterling Park
MLS Listing ID VALO2039618
Sold Date 11/23/22
Style Ranch/Rambler
Bedrooms 3
Full Baths 2
HOA Y/N N
Abv Grd Liv Area 1,160
Originating Board BRIGHT
Year Built 1963
Annual Tax Amount $3,831
Tax Year 2022
Lot Size 0.270 Acres
Acres 0.27
Property Description
Searched high? Searched low? Maybe renovation is the way to go! This Sterling rambler on a cul-de-sac is a blank slate for you to put your touch on.
Come in from the porch and into the living room where there is plenty of room for a big comfy couch and TV for watching your favorite Netflix shows. Follow the unique archway into the kitchen, dining room and family room space. This is where you will bake your famous lasagna and serve to your family around a large table.
Moving down the hall you will find three spacious bedrooms ready for restful sleep or the space you need for a music room, home office or yoga studio. The two full bathrooms were updated just a couple years ago, with one having a tub/shower combo and the other walk-in shower with sliding glass doors.
The fully fenced property provides privacy and the space you desire for outdoor enjoyment. Gather under the mature trees for a picnic or invite the neighbors over to play a game of football, the activity options out in this yard are endless.
An incredible oversized, detached 2-car garage can keep your cars out of the elements or house your favorite tool collection. With an attic above the garage you will have the space you need to store holiday decorations and your family memorabilia. The long driveway provides additional off-street parking.
Located near Rt. 7 you will have easy access to head into D.C. or out to Western Loudoun for the best breweries and you-pick farms in the area. Dulles Airport is just 10 minutes away for easy trips out of town.
Location
State VA
County Loudoun
Zoning PDH3
Direction East
Rooms
Main Level Bedrooms 3
Interior
Interior Features Attic, Breakfast Area, Dining Area, Entry Level Bedroom, Floor Plan - Open, Kitchen - Table Space, Pantry, Tub Shower
Hot Water Electric
Heating Forced Air
Cooling Central A/C
Flooring Laminated
Equipment Oven/Range - Electric, Disposal
Furnishings No
Fireplace N
Appliance Oven/Range - Electric, Disposal
Heat Source Electric
Laundry Main Floor, Hookup
Exterior
Parking Features Garage - Front Entry, Oversized, Additional Storage Area
Garage Spaces 6.0
Fence Fully, Wood, Wire
Utilities Available Electric Available, Cable TV Available, Phone Available, Sewer Available, Water Available
Water Access N
View Garden/Lawn, Trees/Woods
Roof Type Architectural Shingle
Accessibility None
Total Parking Spaces 6
Garage Y
Building
Lot Description Cul-de-sac, Front Yard, Level, Rear Yard, Trees/Wooded
Story 1
Foundation Slab
Sewer Public Sewer
Water Public
Architectural Style Ranch/Rambler
Level or Stories 1
Additional Building Above Grade, Below Grade
Structure Type Dry Wall
New Construction N
Schools
Elementary Schools Sterling
Middle Schools Sterling
High Schools Park View
School District Loudoun County Public Schools
Others
Pets Allowed Y
Senior Community No
Tax ID 032406591000
Ownership Fee Simple
SqFt Source Assessor
Security Features Main Entrance Lock
Acceptable Financing Cash, Conventional
Horse Property N
Listing Terms Cash, Conventional
Financing Cash,Conventional
Special Listing Condition Standard
Pets Allowed No Pet Restrictions
Read Less
Want to know what your home might be worth? Contact us for a FREE valuation!

Our team is ready to help you sell your home for the highest possible price ASAP

Bought with Kimberly A Spear • Keller Williams Realty

GET MORE INFORMATION





