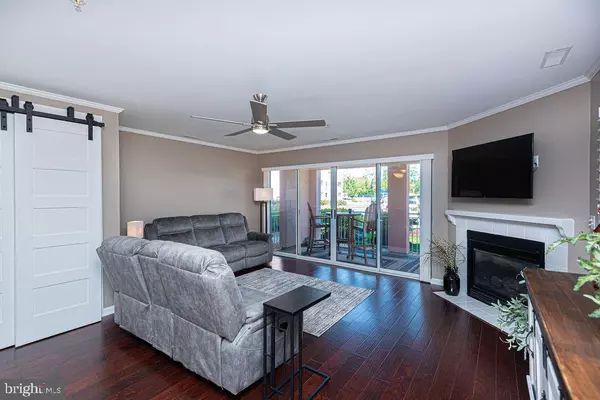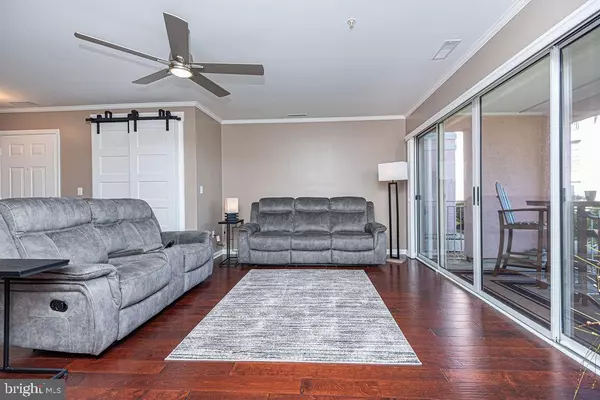$290,000
$309,900
6.4%For more information regarding the value of a property, please contact us for a free consultation.
7607 YACHT CLUB DR #41304 Ocean Pines, MD 21811
1 Bed
2 Baths
794 SqFt
Key Details
Sold Price $290,000
Property Type Condo
Sub Type Condo/Co-op
Listing Status Sold
Purchase Type For Sale
Square Footage 794 sqft
Price per Sqft $365
Subdivision Ocean Pines - Marina Village
MLS Listing ID MDWO2010640
Sold Date 11/28/22
Style Contemporary,Coastal
Bedrooms 1
Full Baths 1
Half Baths 1
Condo Fees $1,434/qua
HOA Fees $74/ann
HOA Y/N Y
Abv Grd Liv Area 794
Originating Board BRIGHT
Year Built 1997
Annual Tax Amount $1,520
Tax Year 2022
Lot Dimensions 0.00 x 0.00
Property Description
Price adjustment ! Luxurious Bay front and completely remodeled, 1 BR/ 1.5 BA in the desirable community of Ocean Pines and much sought-after Marina Village is available to purchase now! This Well-Appointed Condo is Move in Ready an Only Steps to the Yacht Club/Restaurant of Ocean Pines, Ocean Pines Marina with direct access to the bay. As the photographer said when walking in the front door “I have never seen a more breathtaking condo”!! You will love the innovated space and flow of this gorgeous condo that comes fully furnished in designer elegance of coastal style furnishings. This redesigned home boasts bamboo hardwood floors, crown molding, barn doors, plantation shutters, recessed and designer lighting! The refurbished kitchen with new stainless appliances, gorgeous granite counters, self-closing cabinetry and stunning pendulum breakfast bar lighting. . The kitchen flows into the great room with a gas fireplace for year-round enjoyment. Large Private Balcony Overlooks the Yacht Club Marina and Restaurant and bay. This open airy Floor plan features a wonderful Oversize Primary Suite. Primary Bath with barn doors housing the laundry room! Expansive Private Balcony help to make this beautiful condo more desirable to family, friends and guests. Condo is complete with Large private locked storage unit for all your year-round need.! Condo is a well-managed building and maintained with lighted parking all year round Come take a look today and start making wonderful memories at the beach! This is a must see to believe so Call for your private showing now!
Location
State MD
County Worcester
Area Worcester Ocean Pines
Zoning B-2
Rooms
Other Rooms Primary Bedroom, Kitchen, Great Room, Primary Bathroom, Half Bath
Main Level Bedrooms 1
Interior
Interior Features Ceiling Fan(s), Combination Dining/Living, Crown Moldings, Elevator, Entry Level Bedroom, Floor Plan - Open, Kitchen - Gourmet, Primary Bath(s), Recessed Lighting, Stall Shower, Upgraded Countertops, Window Treatments, Wood Floors
Hot Water Electric
Heating Central
Cooling Central A/C, Ceiling Fan(s)
Flooring Engineered Wood
Fireplaces Number 1
Fireplaces Type Gas/Propane, Mantel(s)
Equipment Built-In Microwave, Built-In Range, Dishwasher, Disposal, Dryer, Oven/Range - Electric, Stainless Steel Appliances, Washer, Water Heater
Furnishings Yes
Fireplace Y
Window Features Insulated,Screens
Appliance Built-In Microwave, Built-In Range, Dishwasher, Disposal, Dryer, Oven/Range - Electric, Stainless Steel Appliances, Washer, Water Heater
Heat Source Central, Electric
Laundry Dryer In Unit, Washer In Unit
Exterior
Exterior Feature Patio(s), Balcony
Utilities Available Cable TV
Amenities Available Beach Club, Boat Ramp, Common Grounds, Community Center, Dog Park, Elevator, Gift Shop, Golf Club, Golf Course Membership Available, Jog/Walk Path, Lake, Library, Marina/Marina Club, Picnic Area, Pool - Indoor, Pool - Outdoor, Pool Mem Avail, Tennis Courts, Tot Lots/Playground
Water Access N
View Bay, Marina
Roof Type Asphalt
Accessibility 36\"+ wide Halls
Porch Patio(s), Balcony
Garage N
Building
Lot Description Cleared
Story 1
Unit Features Garden 1 - 4 Floors
Foundation Slab
Sewer Public Sewer
Water Public
Architectural Style Contemporary, Coastal
Level or Stories 1
Additional Building Above Grade, Below Grade
New Construction N
Schools
Elementary Schools Showell
Middle Schools Stephen Decatur
High Schools Stephen Decatur
School District Worcester County Public Schools
Others
Pets Allowed Y
HOA Fee Include Common Area Maintenance,Ext Bldg Maint,Lawn Maintenance,Management,Reserve Funds,Road Maintenance,Trash,Water
Senior Community No
Tax ID 2403143066
Ownership Condominium
Security Features Smoke Detector,Sprinkler System - Indoor
Acceptable Financing Conventional, Cash, VA
Listing Terms Conventional, Cash, VA
Financing Conventional,Cash,VA
Special Listing Condition Standard
Pets Allowed Cats OK, Dogs OK
Read Less
Want to know what your home might be worth? Contact us for a FREE valuation!

Our team is ready to help you sell your home for the highest possible price ASAP

Bought with CHRISTY ADKINS • Coldwell Banker Realty
GET MORE INFORMATION





