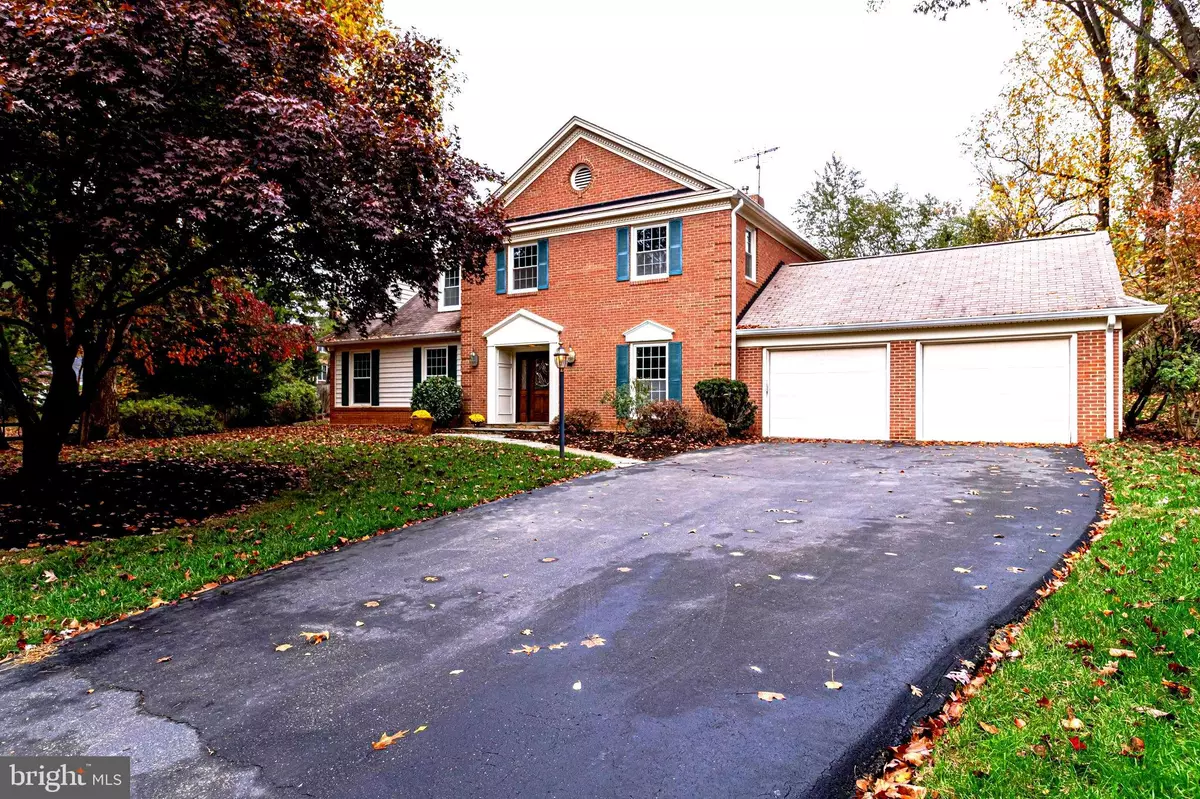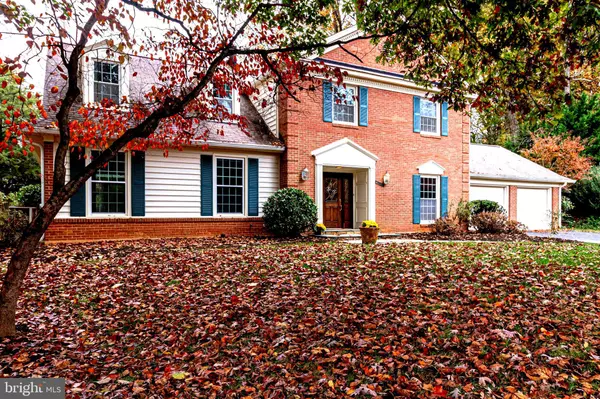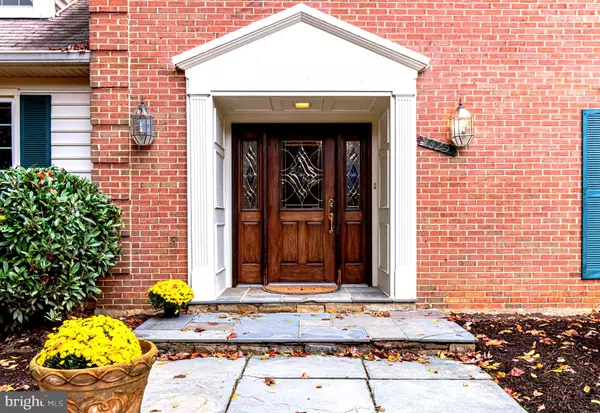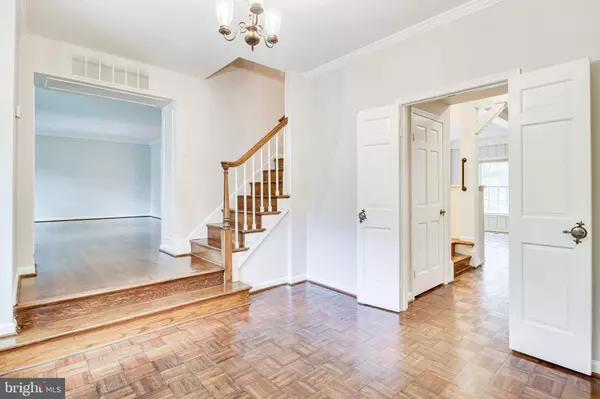$1,050,000
$1,000,000
5.0%For more information regarding the value of a property, please contact us for a free consultation.
9425 WINTERSET DR Potomac, MD 20854
5 Beds
4 Baths
3,594 SqFt
Key Details
Sold Price $1,050,000
Property Type Single Family Home
Sub Type Detached
Listing Status Sold
Purchase Type For Sale
Square Footage 3,594 sqft
Price per Sqft $292
Subdivision Winterset
MLS Listing ID MDMC2064312
Sold Date 11/29/22
Style Colonial
Bedrooms 5
Full Baths 3
Half Baths 1
HOA Y/N N
Abv Grd Liv Area 3,594
Originating Board BRIGHT
Year Built 1975
Annual Tax Amount $11,079
Tax Year 2021
Lot Size 0.449 Acres
Acres 0.45
Property Description
Move in Ready 5 Bedroom Up, 3.5 Full Bath Home in Beautiful Winterset! Brick 4 Sides, Fantastic Entertainment/Breakfast Room Addition, Unique Open layout has fantastic flow from kitchen into Family Room and Addition. Just painted Decorator color throughout, Wood floors just refinished. Separate Home/Executive Office space with Built-Ins, Separate Oversized Formal Dining Room. Kitchen boasts an abundance of counter space and cabinetry - with a full Separate Walk in Pantry! Gorgeous Stone Fireplace with Raised hearth in a Family Room with Custom Beamed Ceiling. Backyard has an open deck, a Covered Screened in Porch, and an expansive landscaped yard for endless enjoyment. Clean, oversized lower level offers an amazing storage area. 2 Car Garage with Large Driveway off of a Cul-De-Sac., hits every item on your checklist!
Location
State MD
County Montgomery
Zoning R200
Rooms
Other Rooms Living Room, Dining Room, Primary Bedroom, Bedroom 2, Bedroom 3, Bedroom 4, Bedroom 5, Kitchen, Family Room, Basement, Foyer, Sun/Florida Room, Office, Bathroom 2, Bathroom 3, Primary Bathroom, Half Bath, Screened Porch
Basement Daylight, Partial, Connecting Stairway
Interior
Interior Features Built-Ins, Ceiling Fan(s), Chair Railings, Crown Moldings, Exposed Beams, Family Room Off Kitchen, Formal/Separate Dining Room, Kitchen - Gourmet, Laundry Chute, Pantry, Primary Bath(s), Recessed Lighting, Skylight(s), Soaking Tub, Stall Shower, Tub Shower, Walk-in Closet(s), Window Treatments, Wood Floors, Wood Stove, Attic/House Fan, Breakfast Area, Dining Area, Floor Plan - Traditional, Floor Plan - Open
Hot Water Electric
Heating Forced Air
Cooling Central A/C, Ceiling Fan(s)
Flooring Hardwood, Ceramic Tile
Fireplaces Number 1
Fireplaces Type Stone
Equipment Built-In Microwave, Cooktop, Dryer, Exhaust Fan, Extra Refrigerator/Freezer, Icemaker, Oven - Double, Oven - Wall, Refrigerator, Washer
Fireplace Y
Window Features Double Pane,Energy Efficient,Double Hung,Insulated,Screens,Skylights,Vinyl Clad
Appliance Built-In Microwave, Cooktop, Dryer, Exhaust Fan, Extra Refrigerator/Freezer, Icemaker, Oven - Double, Oven - Wall, Refrigerator, Washer
Heat Source Electric
Laundry Washer In Unit, Dryer In Unit, Basement
Exterior
Exterior Feature Patio(s), Porch(es), Deck(s), Screened, Enclosed
Parking Features Garage - Front Entry, Additional Storage Area, Oversized, Garage Door Opener, Inside Access
Garage Spaces 6.0
Fence Partially, Rear, Wood, Privacy
Water Access N
Roof Type Composite
Accessibility None
Porch Patio(s), Porch(es), Deck(s), Screened, Enclosed
Attached Garage 2
Total Parking Spaces 6
Garage Y
Building
Story 3
Foundation Permanent
Sewer Public Sewer
Water Public
Architectural Style Colonial
Level or Stories 3
Additional Building Above Grade, Below Grade
Structure Type 9'+ Ceilings,Beamed Ceilings,Vaulted Ceilings
New Construction N
Schools
Elementary Schools Beverly Farms
Middle Schools Herbert Hoover
High Schools Winston Churchill
School District Montgomery County Public Schools
Others
Senior Community No
Tax ID 161000849725
Ownership Fee Simple
SqFt Source Assessor
Special Listing Condition Standard
Read Less
Want to know what your home might be worth? Contact us for a FREE valuation!

Our team is ready to help you sell your home for the highest possible price ASAP

Bought with Mohssen Kabirbaik • Heymann Realty, LLC
GET MORE INFORMATION





