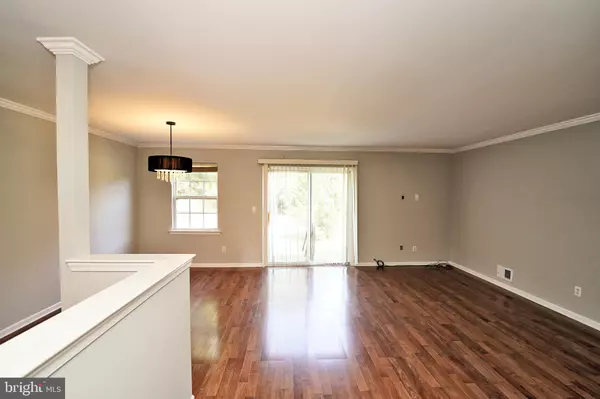$310,000
$300,000
3.3%For more information regarding the value of a property, please contact us for a free consultation.
100 VIOLET Ewing, NJ 08638
2 Beds
3 Baths
1,364 SqFt
Key Details
Sold Price $310,000
Property Type Townhouse
Sub Type End of Row/Townhouse
Listing Status Sold
Purchase Type For Sale
Square Footage 1,364 sqft
Price per Sqft $227
Subdivision Spring Meadow
MLS Listing ID NJME2020554
Sold Date 11/30/22
Style Traditional
Bedrooms 2
Full Baths 2
Half Baths 1
HOA Fees $140/mo
HOA Y/N Y
Abv Grd Liv Area 1,364
Originating Board BRIGHT
Year Built 2004
Annual Tax Amount $6,379
Tax Year 2021
Lot Size 1,909 Sqft
Acres 0.04
Lot Dimensions 23.00 x 83.00
Property Description
Tastefully updated “end unit townhouse in Spring Meadows. Freshly painted with laminate flooring on first floor and new carpeting installed on second floor and finished basement. **This is the only unit with inside access to the garage . Primary bath with updated vanity and tiled shower. Upgraded lighting in all rooms. Closet systems in all closets. On a small cul-de-sac with additional parking close by. All stainless steel kitchen appliances including a built-in microwave, upgraded stove, newer dishwasher and new refrigerator. Full finished basement with laundry ,washer/dryer included. Inside access to the garage with added storage cabinets. Crown molding, contemporary up lighting along ceiling, ceiling fan, recessed lighting, updated primary bath with new vanity and two closets, one walk-in, in primary bedroom. This house is move in ready. Call to see this home today. Great location in the neighborhood. No one behind you. HOA allows fencing the yard. Low association fee. Roofs are scheduled to be replaced by the HOA.
Location
State NJ
County Mercer
Area Ewing Twp (21102)
Zoning RTH
Rooms
Other Rooms Basement
Basement Fully Finished, Full
Interior
Interior Features Ceiling Fan(s), Crown Moldings, Dining Area, Family Room Off Kitchen, Floor Plan - Open, Primary Bath(s), Walk-in Closet(s)
Hot Water Natural Gas
Heating Forced Air
Cooling Central A/C
Flooring Engineered Wood, Carpet
Equipment Built-In Microwave, Dishwasher, Dryer, Oven - Self Cleaning, Oven/Range - Gas, Refrigerator, Stainless Steel Appliances, Washer
Furnishings No
Fireplace N
Appliance Built-In Microwave, Dishwasher, Dryer, Oven - Self Cleaning, Oven/Range - Gas, Refrigerator, Stainless Steel Appliances, Washer
Heat Source Natural Gas
Laundry Lower Floor
Exterior
Parking Features Additional Storage Area, Garage Door Opener, Inside Access
Garage Spaces 2.0
Water Access N
Roof Type Shingle
Accessibility None
Attached Garage 1
Total Parking Spaces 2
Garage Y
Building
Lot Description Corner, Rear Yard, SideYard(s)
Story 2
Foundation Concrete Perimeter
Sewer Public Sewer
Water Public
Architectural Style Traditional
Level or Stories 2
Additional Building Above Grade, Below Grade
New Construction N
Schools
School District Ewing Township Public Schools
Others
Senior Community No
Tax ID 02-00193-00045
Ownership Fee Simple
SqFt Source Assessor
Acceptable Financing Cash, Conventional, FHA, VA
Listing Terms Cash, Conventional, FHA, VA
Financing Cash,Conventional,FHA,VA
Special Listing Condition Standard
Read Less
Want to know what your home might be worth? Contact us for a FREE valuation!

Our team is ready to help you sell your home for the highest possible price ASAP

Bought with Nancy Ann Miller-Koci • RE/MAX Preferred Professional-Hillsborough

GET MORE INFORMATION





