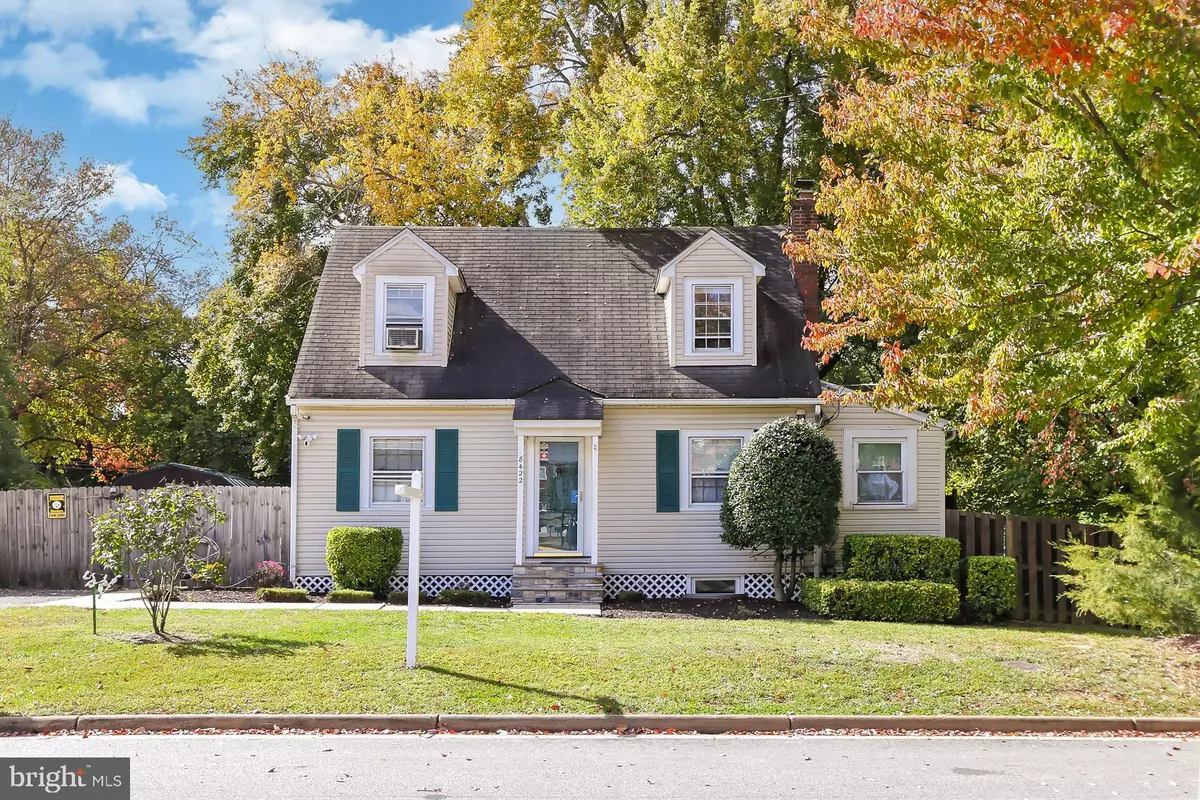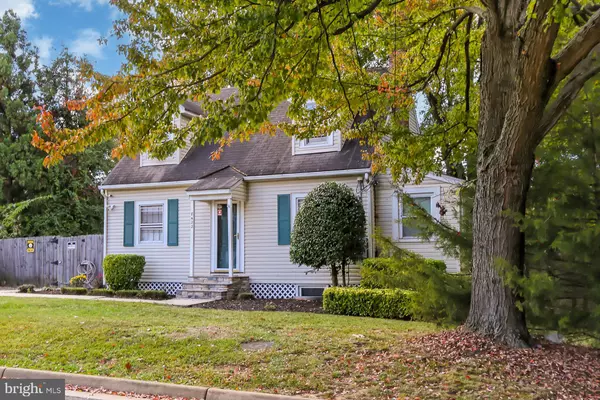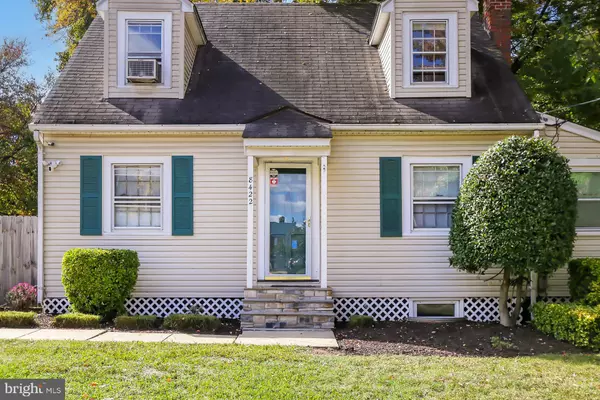$450,000
$450,000
For more information regarding the value of a property, please contact us for a free consultation.
8422 RADFORD AVE Alexandria, VA 22309
3 Beds
2 Baths
1,169 SqFt
Key Details
Sold Price $450,000
Property Type Single Family Home
Sub Type Detached
Listing Status Sold
Purchase Type For Sale
Square Footage 1,169 sqft
Price per Sqft $384
Subdivision Mount Zephyr
MLS Listing ID VAFX2099730
Sold Date 11/30/22
Style Cape Cod
Bedrooms 3
Full Baths 2
HOA Y/N N
Abv Grd Liv Area 1,169
Originating Board BRIGHT
Year Built 1940
Annual Tax Amount $5,891
Tax Year 2022
Lot Size 0.437 Acres
Acres 0.44
Property Description
Welcome to 8422 Radford Avenue in Alexandria, Virginia! Located in the sought-after Mount Zephyr community, this lovely 3 bedroom, 2 bath Cape Cod home is sited on a flat and fenced .44 acre parcel. This home has been lovingly maintained by the same owners for the last 27 years and delivers finely crafted living space with plenty of room for living. A charming exterior with portico entrance, detached workshop/garage, enduring concrete patio, fenced-in yard, soft designer paint, large room sizes, hardwood flooring, and an abundance of windows create instant appeal, while the room for growth and improvement creates a unique and unbeatable opportunity.
Warm hardwood flooring in the foyer welcomes you home and ushers you into the living room where twin windows stream natural light. The dining room harbors ample table space and is highlighted by a burnished bronze chandelier adding tailored distinction. The sparkling kitchen stirs the senses with granite countertops, shaker-style cabinetry, and quality appliances, while a mudroom adds convenience to the main living areas of the home. A standing height basement housing the mechanical equipment and loads of extra storage can be found off the kitchen.
Hardwoods continue into the MAIN LEVEL primary bedroom that is accented with a lighted ceiling fan and easy access to the primary spa style bath. Upstairs, two additional bright and sunny bedrooms, each with hardwoods and dormer ceilings, share a well-appointed full bath. A laundry center with loads of storage space completes the comfort and convenience of this wonderful home.
All this can be found in a vibrant community so close to the Mount Vernon Memorial Highway, Richmond Highway, GW Parkway, and other major routes. There is a Metro Bus to Huntington Metro just a short distance and a quick 5 min drive to Ft. Belvoir or 15 min to beltway and Old Town Alexandria. Plenty of shopping, dining, and entertainment choices are available in every direction including Hybla Valley and Mount Vernon Shopping Centers. Explore the stunning parks scattered throughout the area, enjoy fine golf courses, visit local historical sites, and take advantage of the Potomac River offering boating, fishing, and leisure activities. If you're looking for enduring quality with room for growth in a spectacular location, it awaits you here. Welcome home!
Location
State VA
County Fairfax
Zoning 120
Rooms
Other Rooms Living Room, Dining Room, Primary Bedroom, Bedroom 2, Bedroom 3, Kitchen, Laundry, Storage Room, Bathroom 2, Primary Bathroom
Basement Unfinished
Main Level Bedrooms 1
Interior
Interior Features Ceiling Fan(s), Dining Area, Entry Level Bedroom, Floor Plan - Traditional, Formal/Separate Dining Room
Hot Water Electric
Heating Hot Water
Cooling Window Unit(s)
Flooring Solid Hardwood
Equipment Built-In Microwave, Dishwasher, Disposal, Dryer - Electric, Oven - Single, Oven/Range - Electric, Refrigerator, Washer
Fireplace N
Appliance Built-In Microwave, Dishwasher, Disposal, Dryer - Electric, Oven - Single, Oven/Range - Electric, Refrigerator, Washer
Heat Source Oil
Laundry Main Floor, Dryer In Unit, Has Laundry, Washer In Unit
Exterior
Garage Spaces 4.0
Utilities Available Above Ground
Water Access N
Roof Type Asbestos Shingle
Accessibility None
Total Parking Spaces 4
Garage N
Building
Story 3
Foundation Other
Sewer Public Sewer
Water Public
Architectural Style Cape Cod
Level or Stories 3
Additional Building Above Grade, Below Grade
Structure Type Plaster Walls
New Construction N
Schools
Elementary Schools Woodley Hills
Middle Schools Whitman
High Schools Mount Vernon
School District Fairfax County Public Schools
Others
Senior Community No
Tax ID 1013 03 0003
Ownership Fee Simple
SqFt Source Assessor
Horse Property N
Special Listing Condition Standard
Read Less
Want to know what your home might be worth? Contact us for a FREE valuation!

Our team is ready to help you sell your home for the highest possible price ASAP

Bought with Ruth M Garvey • RE/MAX Executives
GET MORE INFORMATION





