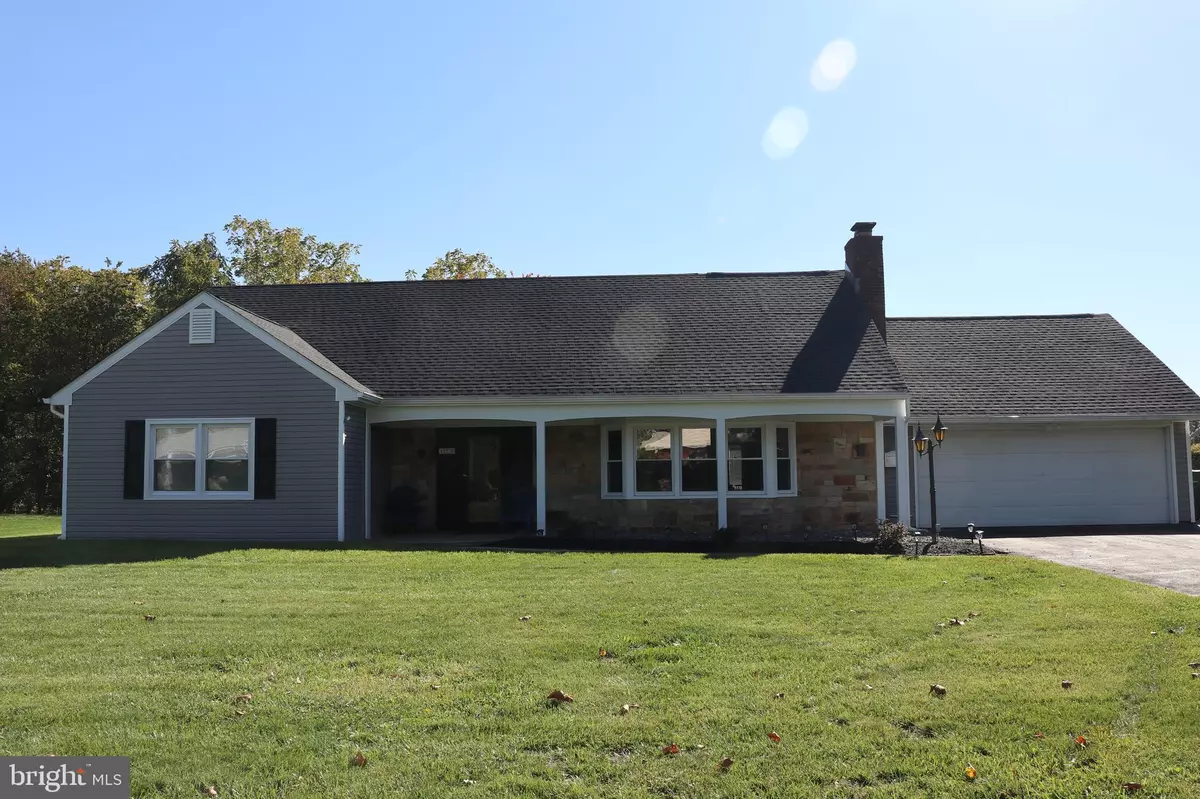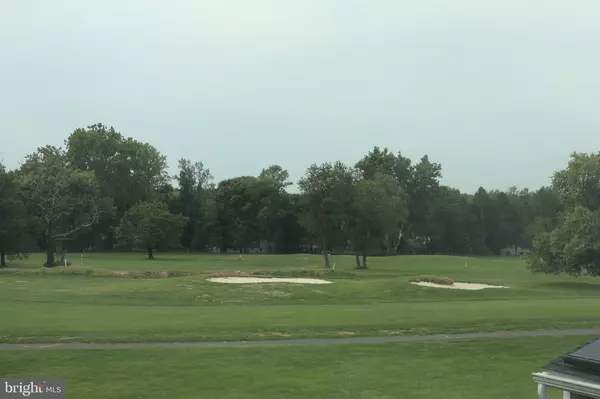$425,000
$425,000
For more information regarding the value of a property, please contact us for a free consultation.
120 COUNTRY CLUB RD Willingboro, NJ 08046
5 Beds
3 Baths
3,184 SqFt
Key Details
Sold Price $425,000
Property Type Single Family Home
Sub Type Detached
Listing Status Sold
Purchase Type For Sale
Square Footage 3,184 sqft
Price per Sqft $133
Subdivision Country Club
MLS Listing ID NJBL2034878
Sold Date 11/28/22
Style Cape Cod
Bedrooms 5
Full Baths 3
HOA Y/N N
Abv Grd Liv Area 3,184
Originating Board BRIGHT
Year Built 1967
Annual Tax Amount $9,934
Tax Year 2021
Lot Size 10,800 Sqft
Acres 0.25
Lot Dimensions 90.00 x 120.00
Property Description
Spacious, freshly painted, and newly spruced up 3,184 square foot classic 2-story Cape Cod with front porch and golf course views has all the room you'll need to spread out. Recently and tastefully updated and well-maintained in all the right places. New roof 2021; new vinyl siding 2021; new kitchen including a Frigidaire Gallery stainless appliance package 2021; new h/w laminate floors in all 3 upper level bedrooms & 1 main level bedroom 2022 (bedroom 2); new carpet is only 2 y.o. in living room, main level primary bedroom suite (bedroom 1), landing, stairs, and upstairs hall; solar panels installed on sunroom (back roof) 2021.
As you enter the home, step into your foyer and entrance hall with stone tile flooring. To your right you will find your formal living room that is carpeted, has recessed lighting, front bow window, 2 built-in bookcases, a wood-burning fireplace, and a pass-through door that leads to the kitchen for entertaining with ease.
From the foyer, to your left, you will find your 2 main level bedrooms, including your primary bedroom with its own full bath and newer carpet; and an additional main level bedroom with new h/w laminate flooring. Your full hall bath completes your first level.
Just beyond your living room, step into your formal dining room where the flow of stone tile flooring continues.
In the heart of the home is a gorgeously stunning new centerpiece of a kitchen with real granite countertops, island with breakfast bar, 22 cream-colored 42" cabinets, glazed ceramic tile backsplash, stone tile flooring, upgraded Frigidaire Gallery stainless appliance package (refrigerator, stove, dishwasher, and built-in microwave), electric cooking that includes a built-in air fryer and built-in convection, double stainless sink with sprayer and garbage disposal, dramatic under cabinet lighting, recessed lighting, ceiling fan light fixture, large eat-in area with chair rail and room for a good-sized table, and a pass-through door that leads to your living room to make entertaining a breeze.
Adjoining the kitchen is your warm and inviting massive 4-season sunroom addition with your golf course view, tons of windows, cathedral ceiling, h/w laminate flooring, double French doors that lead to your back patio, ceiling fan, recessed lighting, built-in media shelves, and a gas insert fireplace.
Off the kitchen is your conveniently-located main floor laundry area, complete with LG washer and dryer set that stays, ceramic tile, recessed lighting, 2 pantries, and interior access to your 2-car oversized garage which has pulldown stairs as another access point to your 2nd level attic storage.
Take the stairs from the foyer to your 2nd level where you will find 3 more generously-sized bedrooms; another full hall bath with granite vanity countertop, stone tile shower walls, stone tile flooring, and new vanity 2021; and access to a massive partially-finished attic with 2 sections for storage, that some homeowners have finished into additional living space that can increase the home's square footage.
Lots of recessed lighting throughout many areas of the home. Replacement windows. Tankless gas water heater less than 5 y.o. Gas furnace 6 y.o. Multi-zone cooling with 2 C/A units and 2 thermostats. 2 whole house attic fans for cooling efficiency.
Please note: entire home has forced air gas heat. In addition, the sunroom also has baseboard electric heat and a gas fireplace insert which stays.
All room sizes are approximate and are not guaranteed.
Thank you for your interest in this lovely home! We hope you'll schedule your own private tour soon!
Professional photos and additional remarks Coming Soon!
Location
State NJ
County Burlington
Area Willingboro Twp (20338)
Zoning RESIDENTIAL
Rooms
Other Rooms Living Room, Dining Room, Primary Bedroom, Bedroom 2, Bedroom 3, Bedroom 4, Bedroom 5, Kitchen, Sun/Florida Room, Laundry, Attic
Main Level Bedrooms 2
Interior
Interior Features Attic, Attic/House Fan, Built-Ins, Carpet, Ceiling Fan(s), Chair Railings, Crown Moldings, Entry Level Bedroom, Formal/Separate Dining Room, Kitchen - Eat-In, Kitchen - Island, Pantry, Primary Bath(s), Recessed Lighting, Stall Shower, Tub Shower, Upgraded Countertops, Window Treatments
Hot Water Tankless, Natural Gas
Heating Forced Air, Baseboard - Electric
Cooling Central A/C
Fireplaces Number 2
Fireplaces Type Wood, Gas/Propane
Furnishings No
Fireplace Y
Window Features Bay/Bow,Replacement
Heat Source Natural Gas, Electric
Laundry Main Floor
Exterior
Exterior Feature Porch(es), Patio(s)
Parking Features Garage - Front Entry, Garage Door Opener, Inside Access, Additional Storage Area
Garage Spaces 6.0
Water Access N
View Golf Course
Accessibility None
Porch Porch(es), Patio(s)
Attached Garage 2
Total Parking Spaces 6
Garage Y
Building
Story 2
Foundation Crawl Space
Sewer Public Sewer
Water Public
Architectural Style Cape Cod
Level or Stories 2
Additional Building Above Grade, Below Grade
New Construction N
Schools
School District Willingboro Township Public Schools
Others
Senior Community No
Tax ID 38-00409-00008
Ownership Fee Simple
SqFt Source Assessor
Security Features Security System,Smoke Detector,Carbon Monoxide Detector(s)
Acceptable Financing Cash, Conventional, FHA, VA
Listing Terms Cash, Conventional, FHA, VA
Financing Cash,Conventional,FHA,VA
Special Listing Condition Standard
Read Less
Want to know what your home might be worth? Contact us for a FREE valuation!

Our team is ready to help you sell your home for the highest possible price ASAP

Bought with Non Member • Non Subscribing Office
GET MORE INFORMATION





