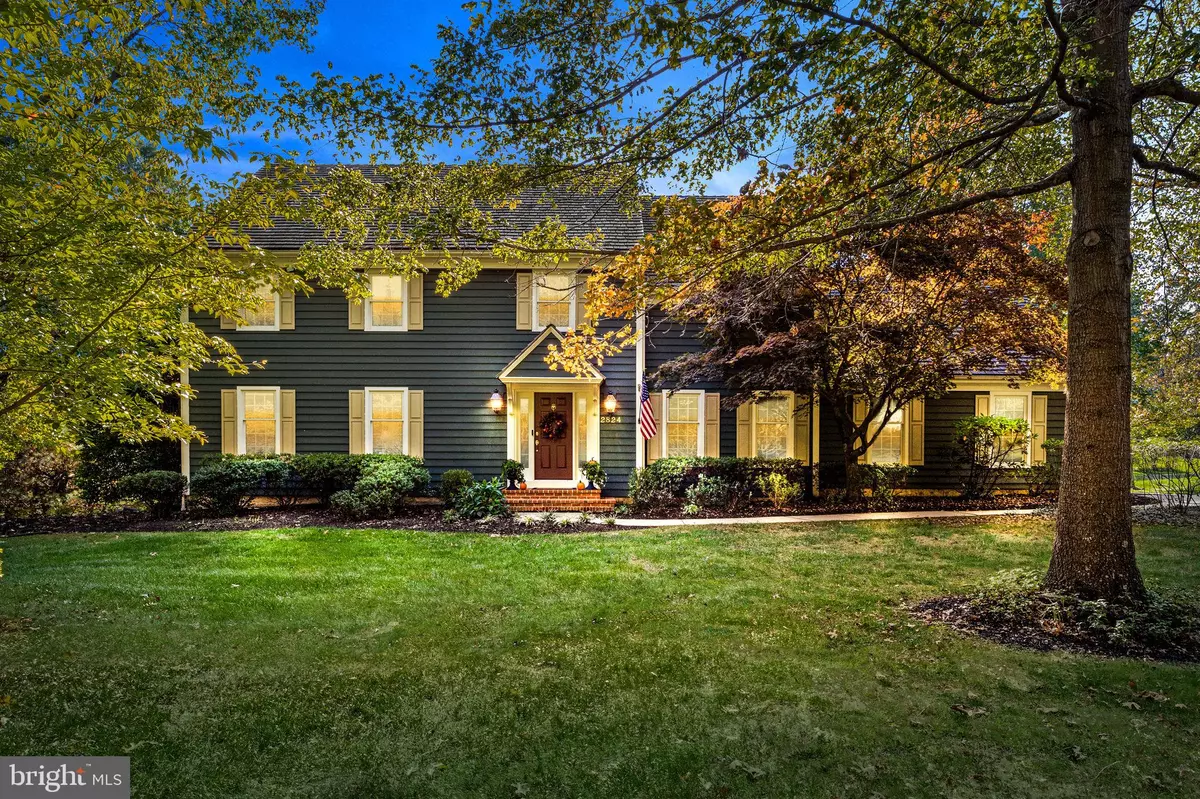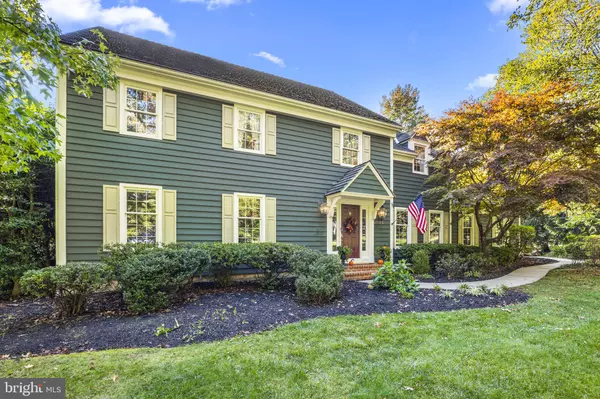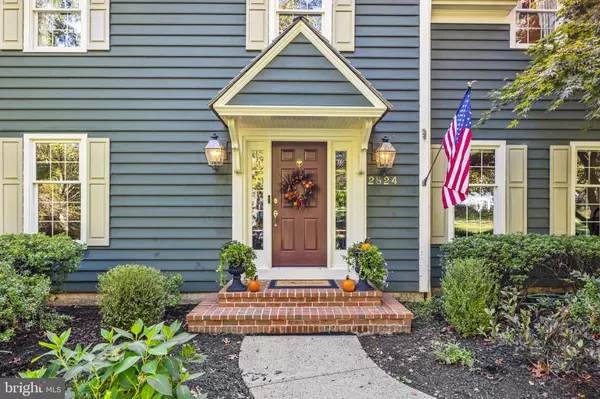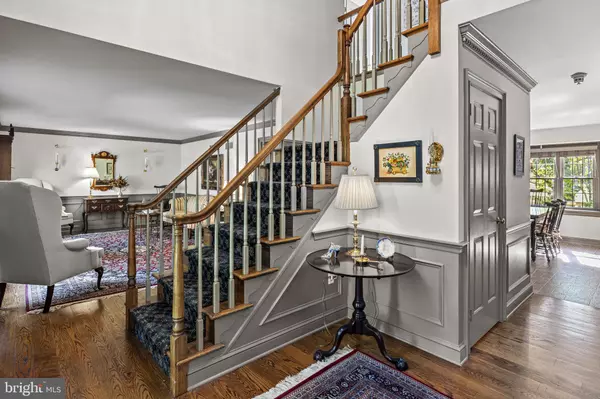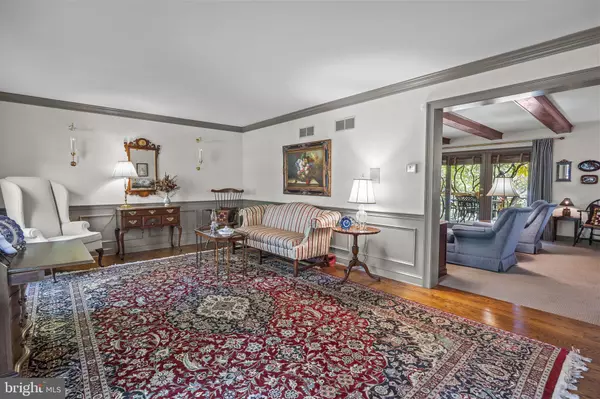$800,001
$799,900
For more information regarding the value of a property, please contact us for a free consultation.
2824 E FOX CHASE CIR Doylestown, PA 18901
4 Beds
3 Baths
3,315 SqFt
Key Details
Sold Price $800,001
Property Type Single Family Home
Sub Type Detached
Listing Status Sold
Purchase Type For Sale
Square Footage 3,315 sqft
Price per Sqft $241
Subdivision Hunters Crossing
MLS Listing ID PABU2037994
Sold Date 12/01/22
Style Colonial
Bedrooms 4
Full Baths 2
Half Baths 1
HOA Y/N N
Abv Grd Liv Area 3,315
Originating Board BRIGHT
Year Built 1988
Annual Tax Amount $9,387
Tax Year 2022
Lot Size 1.520 Acres
Acres 1.52
Lot Dimensions 300 x 223
Property Description
Stately center-hall Colonial on private 1.5 acre lot in "Hunter's Crossing", a small enclave community of 26 homes by 8 custom builders in Buckingham township. A curving tree lined driveway leads to a welcoming and exceptionally maintained property. A covered front entry with brick steps and extensive professional landscaping greet your guests warmly. Enter into a two-story foyer with custom moldings and a turned oak staircase. This lovely home offers quality details throughout: crown, chair rail, wainscot moldings plus trimmed doors and openings. Site finished, random width oak hardwood floors in foyer, living and dining rooms. Spacious formal living and dining room with oversized windows. Family room with beamed ceiling, wood-burning fireplace with Mercer tile surround and stained wood mantel, flanked by radial top windows plus a triple atrium door which leads out to a private sanctuary! A 31'x22' tiered deck with arbor draped in Wisteria, creating a cozy and intimate outdoor setting. The family room, breakfast room and kitchen are all open to each other for great flow and every day living. The breakfast room boasts a triple boxed bay window with deep sill, a built-in desk with glass top cabinet above and extra base cabinetry with blue stain and soapstone counters. A true cook's kitchen with cherry cabinetry, oversized island, gorgeous soapstone counter tops, subway tile backsplash, copper pot rack, recessed lighting on dimmer and high-end stainless steel appliances including: Franke oversized and extra deep sink with garbage disposal, Miele dishwasher, Wolf gas (propane) range, Jennair microwave and Subzero with ice-maker. A large rear entrance with coat closet, privately located powder bathroom with window, rear door, bifold doors to full laundry room with laundry sink, overhead light, wall cabinetry and includes Maytag washer/dryer, plus access to the 3-car side entry garage. Upstairs you'll find a rare 5-room master suite with high-end patterned carpet. Enter into the sitting room with built-in bookshelves, a large bedroom, a private bathroom with vaulted, skylit ceiling, Jacuzzi tub, stall shower, linen closet and two sinks with cherry vanity, plus a hall to a private office (currently a sewing room) and large walk-in closet. Generously sized bedrooms and great closet space. Hall bathroom with vaulted, skylit ceiling, two sinks and linen closet. A full, unfinished basement is a blank slate for expansion with Bilco door exit. Beaded cedar siding and 50-year cedar shake roof, new in 2011. Both skylights new in 2011. Two-zone Carrier heating/cooling new in 2018. Heat pump with oil back-up on first floor (oil tank in basement). Larger A/C unit installed to keep 2nd floor evenly cool. Honeywell "smart" thermostat. Central vacuum system. Water conditioning system, and much, much more! This a beautifully maintained, quality home boasting over 3,300 square feet in the highly desirable Central Bucks East school district. Don't hesitate to make it yours, today.
Location
State PA
County Bucks
Area Buckingham Twp (10106)
Zoning VR
Rooms
Other Rooms Living Room, Dining Room, Primary Bedroom, Sitting Room, Bedroom 2, Bedroom 3, Bedroom 4, Kitchen, Family Room, Foyer, Breakfast Room, Laundry, Office
Basement Full, Outside Entrance, Shelving, Unfinished
Interior
Hot Water Electric
Heating Heat Pump - Oil BackUp, Heat Pump - Electric BackUp, Zoned
Cooling Central A/C
Fireplaces Number 1
Fireplaces Type Mantel(s)
Fireplace Y
Heat Source Electric, Oil
Laundry Main Floor, Washer In Unit, Dryer In Unit
Exterior
Parking Features Garage - Side Entry, Garage Door Opener, Inside Access
Garage Spaces 6.0
Water Access N
Roof Type Shake,Wood
Accessibility None
Attached Garage 3
Total Parking Spaces 6
Garage Y
Building
Story 2
Foundation Block
Sewer On Site Septic
Water Well
Architectural Style Colonial
Level or Stories 2
Additional Building Above Grade, Below Grade
New Construction N
Schools
Elementary Schools Buckingham
Middle Schools Holicong
High Schools Central Bucks High School East
School District Central Bucks
Others
Senior Community No
Tax ID 06-010-091-028
Ownership Fee Simple
SqFt Source Estimated
Special Listing Condition Standard
Read Less
Want to know what your home might be worth? Contact us for a FREE valuation!

Our team is ready to help you sell your home for the highest possible price ASAP

Bought with Richard K Doyle • RE/MAX Properties - Newtown
GET MORE INFORMATION

