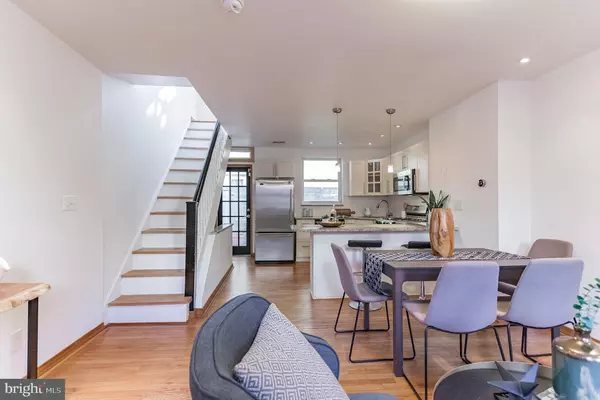$495,000
$549,900
10.0%For more information regarding the value of a property, please contact us for a free consultation.
715 S SCHELL ST Philadelphia, PA 19147
2 Beds
3 Baths
1,350 SqFt
Key Details
Sold Price $495,000
Property Type Townhouse
Sub Type Interior Row/Townhouse
Listing Status Sold
Purchase Type For Sale
Square Footage 1,350 sqft
Price per Sqft $366
Subdivision Bella Vista
MLS Listing ID PAPH2121690
Sold Date 12/02/22
Style Straight Thru
Bedrooms 2
Full Baths 2
Half Baths 1
HOA Y/N N
Abv Grd Liv Area 1,350
Originating Board BRIGHT
Year Built 1960
Annual Tax Amount $7,761
Tax Year 2023
Lot Size 548 Sqft
Acres 0.01
Lot Dimensions 15.00 x 37.00
Property Description
Welcome to 715 S Schell Street situated on a Quiet and Friendly Bella Vista Block and located in the Blue-Ribbon Award-Winning William M. Meredith School Catchment. This 3 Story Home with a Handsome Brick Façade offers a Wide and Open Floor Plan, 2 Bedrooms - 2.5 Baths with Hardwood Floors throughout, Fabulous Kitchen, 2 Outdoor Spaces, a Finished Basement and some Center City Skyline Views. 1st Floor: Enter the Main Living space - Light filled Living Room/Dining Room with refinished solid oak hardwood floors, recessed lighting and newer windows with custom shutters. The Living area flows directly into the newly renovated Kitchen with abundant amounts of New Cabinetry providing plenty of Storage Space, Granite Countertops, Subway Tile Backsplash, New Stainless-Steel Appliances plus an Expansive Breakfast Island with Designer lighting above and storage below. Just off the Kitchen area is a French door leading to a sizable and private outdoor area. 2nd Floor: Straight and restored staircase introduces you to the 2nd level where you will find a Spacious Master Bedroom with Hardwood Floors, large walk in Closet with Built ins and a Terracotta Bath with Frameless Glass Shower. The hall area has a Washer, Dryer and a Glass Door leading to a Private Deck – Perfect for Dining Al Fresco. Next Level: Large Front Bedroom with Hardwood Floors and Views of the Center City Skyline. Deep and Wide Walk in Closet and a Full Oversized Bath with Large Window, Jacuzzi tub and a Custom Vanity with a Vessel sink. Basement: Completely Finished with Great Ceiling height, a Huge Walk in Closet with Built in Shelving plus a Separate Bonus Room with Toilet Sink and Storage. The basement also has Bilco Doors to store trash cans which allows you to avoid bringing them through the house. Some upgrades of this home include: New Anderson Windows – with warranty, New Roof with 15-year warranty, Newly Renovated Kitchen, newly refinished Hardwood Floors, Basement Powder Room with new flooring, New Railing in Front of house, Nest thermostat and Ring Alarm System. This is a Great house in an A+ location and within walking distance to two major parks, The Italian Market, Wholefoods, Starbucks, Chapterhouse, Angelo’s Pizza, Sarcone’s Bakery, Morning Glory, Numerous Café’s, Isaiah Zagar's art and public transportation. Easy to show make your appointment today.
Location
State PA
County Philadelphia
Area 19147 (19147)
Zoning RSA5
Rooms
Other Rooms Living Room, Dining Room, Bedroom 2, Kitchen, Bedroom 1, Laundry, Bathroom 1, Bathroom 2
Basement Fully Finished
Interior
Hot Water Natural Gas
Heating Central
Cooling Central A/C
Flooring Hardwood
Equipment Stainless Steel Appliances
Fireplace N
Appliance Stainless Steel Appliances
Heat Source Natural Gas
Laundry Has Laundry, Upper Floor
Exterior
Exterior Feature Deck(s)
Water Access N
Accessibility None
Porch Deck(s)
Garage N
Building
Story 3
Foundation Stone
Sewer Public Sewer
Water Public
Architectural Style Straight Thru
Level or Stories 3
Additional Building Above Grade, Below Grade
New Construction N
Schools
School District The School District Of Philadelphia
Others
Senior Community No
Tax ID 023239210
Ownership Fee Simple
SqFt Source Assessor
Special Listing Condition Standard
Read Less
Want to know what your home might be worth? Contact us for a FREE valuation!

Our team is ready to help you sell your home for the highest possible price ASAP

Bought with Patrick M Conway • BHHS Fox & Roach-Center City Walnut

GET MORE INFORMATION





