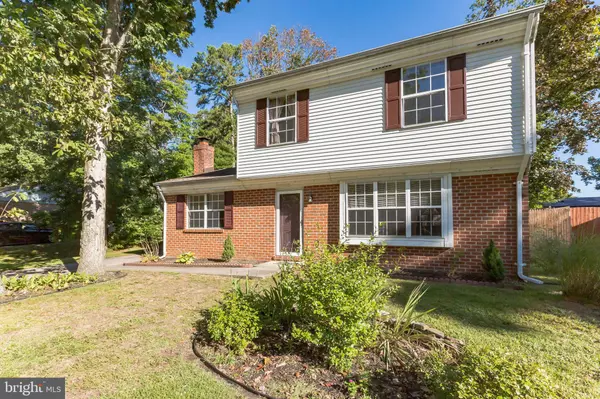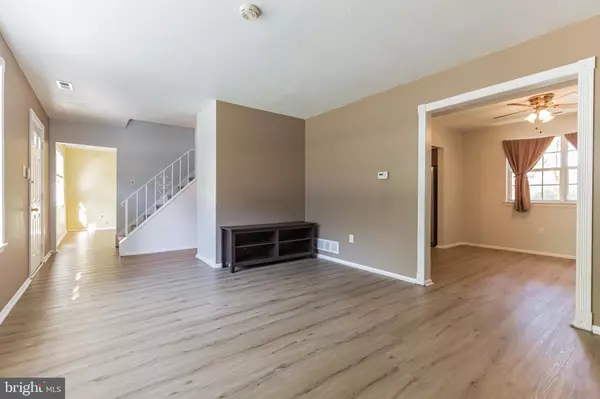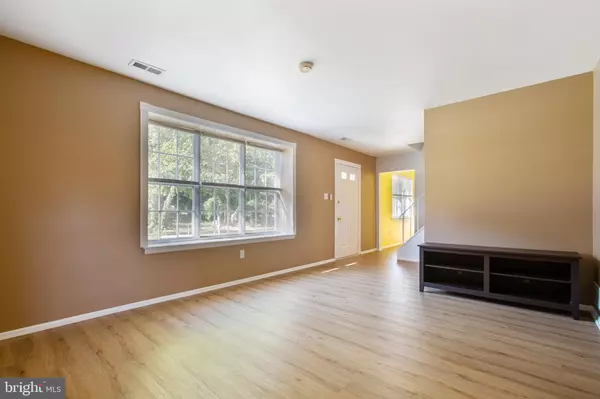$285,000
$295,000
3.4%For more information regarding the value of a property, please contact us for a free consultation.
43 WINDMILL DR Clementon, NJ 08021
3 Beds
2 Baths
1,536 SqFt
Key Details
Sold Price $285,000
Property Type Single Family Home
Sub Type Detached
Listing Status Sold
Purchase Type For Sale
Square Footage 1,536 sqft
Price per Sqft $185
Subdivision Daystar
MLS Listing ID NJCD2035338
Sold Date 12/05/22
Style Colonial
Bedrooms 3
Full Baths 1
Half Baths 1
HOA Y/N N
Abv Grd Liv Area 1,536
Originating Board BRIGHT
Year Built 1977
Annual Tax Amount $7,614
Tax Year 2016
Lot Size 9,375 Sqft
Acres 0.22
Property Description
Welcome home to this charming, lovingly maintained 3 bedroom colonial style home in desirable Gloucester Township, NJ, located across from a wooded lot on a quiet street! This home features a newer roof (3yrs), and a new hot water heater (6 months), beautiful vinyl flooring throughout, new toilets and vanities in both bathrooms, brand new carpet in the 3rd bedroom, an Xfinity security system as well as Arlo security cameras. The moment you walk through the front door you will love all the natural light coming from the large picture window in the living room! Keep walking through the kitchen, with all new appliances and into the formal dining room, but don’t forget to enjoy those chilly nights in the cozy family room complete with a wood-burning fireplace! Make sure to head out onto the brick patio overlooking the large fenced in backyard that is just waiting for all those barbeques and family gatherings! There’s also a laundry room and powder room to complete the main floor. Upstairs are 3 generous sized bedrooms, all with ample closet space, and a full bath. Its proximity to all major access roads, Philadelphia, Atlantic City, Shore Points, restaurants, parks and a plethora of shopping make it a MUST SEE! Schedule your showing today, because this home won’t last long!
Location
State NJ
County Camden
Area Gloucester Twp (20415)
Zoning RES
Rooms
Other Rooms Living Room, Dining Room, Primary Bedroom, Bedroom 2, Kitchen, Family Room, Bedroom 1
Interior
Interior Features Kitchen - Eat-In, Attic, Ceiling Fan(s)
Hot Water Electric
Heating Forced Air
Cooling Central A/C
Flooring Vinyl, Carpet
Fireplaces Number 1
Fireplaces Type Brick
Fireplace Y
Heat Source Natural Gas
Laundry Main Floor
Exterior
Parking Features Garage - Front Entry, Garage Door Opener
Garage Spaces 1.0
Water Access N
Accessibility None
Attached Garage 1
Total Parking Spaces 1
Garage Y
Building
Lot Description Level
Story 2
Foundation Other
Sewer Public Sewer
Water Public
Architectural Style Colonial
Level or Stories 2
Additional Building Above Grade
New Construction N
Schools
School District Black Horse Pike Regional Schools
Others
Senior Community No
Tax ID 15-13505-00008
Ownership Fee Simple
SqFt Source Estimated
Security Features Exterior Cameras,Security System
Acceptable Financing Cash, Conventional, FHA, VA
Listing Terms Cash, Conventional, FHA, VA
Financing Cash,Conventional,FHA,VA
Special Listing Condition Standard
Read Less
Want to know what your home might be worth? Contact us for a FREE valuation!

Our team is ready to help you sell your home for the highest possible price ASAP

Bought with Cristin M. Holloway • EXP Realty, LLC

GET MORE INFORMATION





