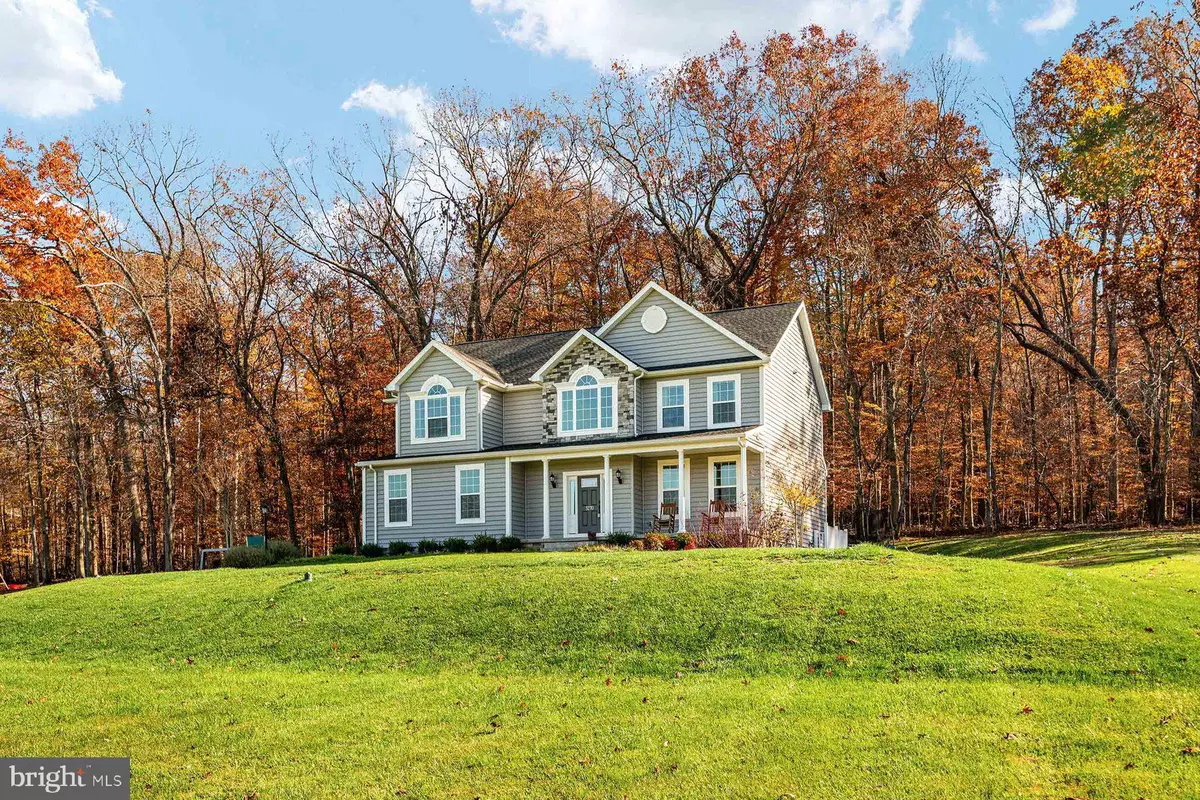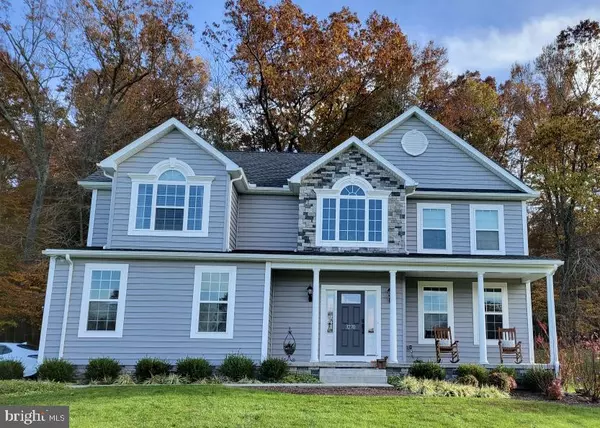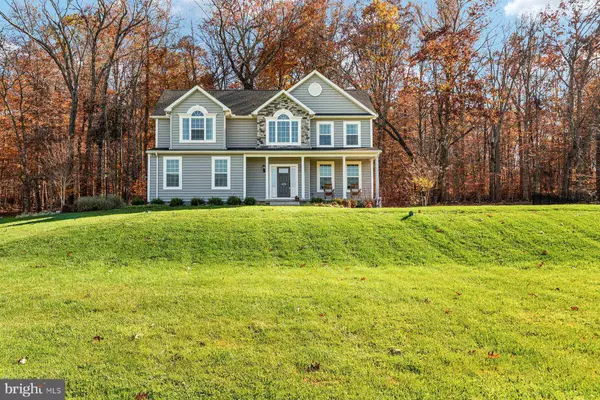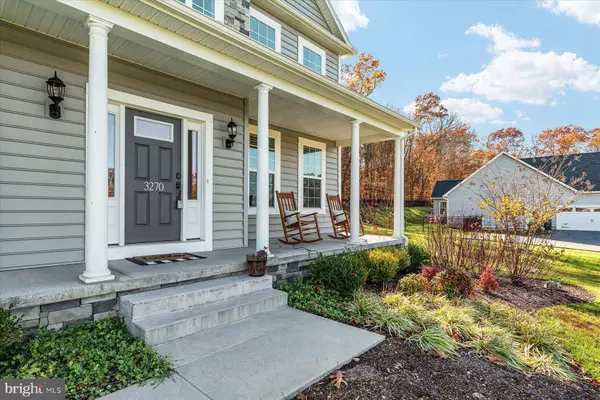$600,000
$599,000
0.2%For more information regarding the value of a property, please contact us for a free consultation.
3270 PIPE CREEK VIEW DR Westminster, MD 21158
4 Beds
3 Baths
3,982 SqFt
Key Details
Sold Price $600,000
Property Type Single Family Home
Listing Status Sold
Purchase Type For Sale
Square Footage 3,982 sqft
Price per Sqft $150
Subdivision None Available
MLS Listing ID MDCR2011580
Sold Date 12/05/22
Style Colonial
Bedrooms 4
Full Baths 2
Half Baths 1
HOA Y/N N
Abv Grd Liv Area 2,739
Originating Board BRIGHT
Year Built 2018
Annual Tax Amount $4,698
Tax Year 2022
Lot Size 1.142 Acres
Acres 1.14
Property Description
Nestled on 1.14-acre lot in small enclave consisting of three homes, you'll fall in love with the privacy yet convenient location to downtown Westminster where dining, shopping and desired services and amenities are located, Recreational parks and nature center nearby too! Great outdoor space boasts rear deck to relax or dine while enjoying the tranquil view or entertaining in landscaped yard that backs to woods, flowing floor plan offering two story foyer and great living space, Eat-in Kitchen with abundance of cabinetry, updated countertops, S/S Energy Star appliances, pantry and island. Formal Dining Room for larger gatherings or entertaining with additional living areas including Living Room and Family room off kitchen, Upper-level laundry, Primary Bedroom with private bath ensuite plus three well-sized upper bedrooms, Lower level with outside exit way and rough in bath, offers great storage and waiting for your future finishing touches! 2 car garage and driveway for guest or additional parking
Location
State MD
County Carroll
Zoning R
Direction East
Rooms
Other Rooms Living Room, Dining Room, Primary Bedroom, Bedroom 2, Bedroom 3, Bedroom 4, Kitchen, Family Room, Basement, Foyer, Laundry, Primary Bathroom, Full Bath, Half Bath
Basement Unfinished, Interior Access, Outside Entrance, Rough Bath Plumb, Space For Rooms, Sump Pump, Walkout Stairs
Interior
Interior Features Attic, Attic/House Fan, Carpet, Ceiling Fan(s), Dining Area, Family Room Off Kitchen, Floor Plan - Open, Formal/Separate Dining Room, Kitchen - Island, Pantry, Recessed Lighting, Sprinkler System, Water Treat System, Walk-in Closet(s), Window Treatments, Wood Floors
Hot Water 60+ Gallon Tank, Electric
Heating Energy Star Heating System, Heat Pump(s)
Cooling Heat Pump(s), Zoned, Central A/C
Flooring Carpet, Ceramic Tile, Engineered Wood
Equipment Built-In Microwave, Built-In Range, Dishwasher, Dryer - Electric, Energy Efficient Appliances, Washer - Front Loading, Dryer, Dual Flush Toilets, ENERGY STAR Clothes Washer, ENERGY STAR Dishwasher, ENERGY STAR Refrigerator, Exhaust Fan, Icemaker, Microwave, Refrigerator, Washer, Water Conditioner - Owned, Water Heater - High-Efficiency
Fireplace N
Window Features Energy Efficient,Screens
Appliance Built-In Microwave, Built-In Range, Dishwasher, Dryer - Electric, Energy Efficient Appliances, Washer - Front Loading, Dryer, Dual Flush Toilets, ENERGY STAR Clothes Washer, ENERGY STAR Dishwasher, ENERGY STAR Refrigerator, Exhaust Fan, Icemaker, Microwave, Refrigerator, Washer, Water Conditioner - Owned, Water Heater - High-Efficiency
Heat Source Electric
Laundry Upper Floor
Exterior
Exterior Feature Deck(s), Roof
Parking Features Built In, Garage - Side Entry, Garage Door Opener, Inside Access
Garage Spaces 2.0
Utilities Available Electric Available
Water Access N
View Panoramic
Roof Type Architectural Shingle
Accessibility None
Porch Deck(s), Roof
Road Frontage Private
Attached Garage 2
Total Parking Spaces 2
Garage Y
Building
Lot Description Backs to Trees, Cul-de-sac, Front Yard, Landscaping, No Thru Street, Private, Rear Yard, SideYard(s)
Story 3
Sewer Septic Exists
Water Well
Architectural Style Colonial
Level or Stories 3
Additional Building Above Grade, Below Grade
Structure Type Dry Wall
New Construction N
Schools
Elementary Schools Runnymede
Middle Schools East
High Schools Winters Mill
School District Carroll County Public Schools
Others
Pets Allowed Y
Senior Community No
Tax ID 0703431551
Ownership Fee Simple
SqFt Source Assessor
Acceptable Financing Cash, Conventional, FHA, VA
Horse Property N
Listing Terms Cash, Conventional, FHA, VA
Financing Cash,Conventional,FHA,VA
Special Listing Condition Standard
Pets Allowed No Pet Restrictions
Read Less
Want to know what your home might be worth? Contact us for a FREE valuation!

Our team is ready to help you sell your home for the highest possible price ASAP

Bought with Linnea Johnson • ExecuHome Realty
GET MORE INFORMATION





