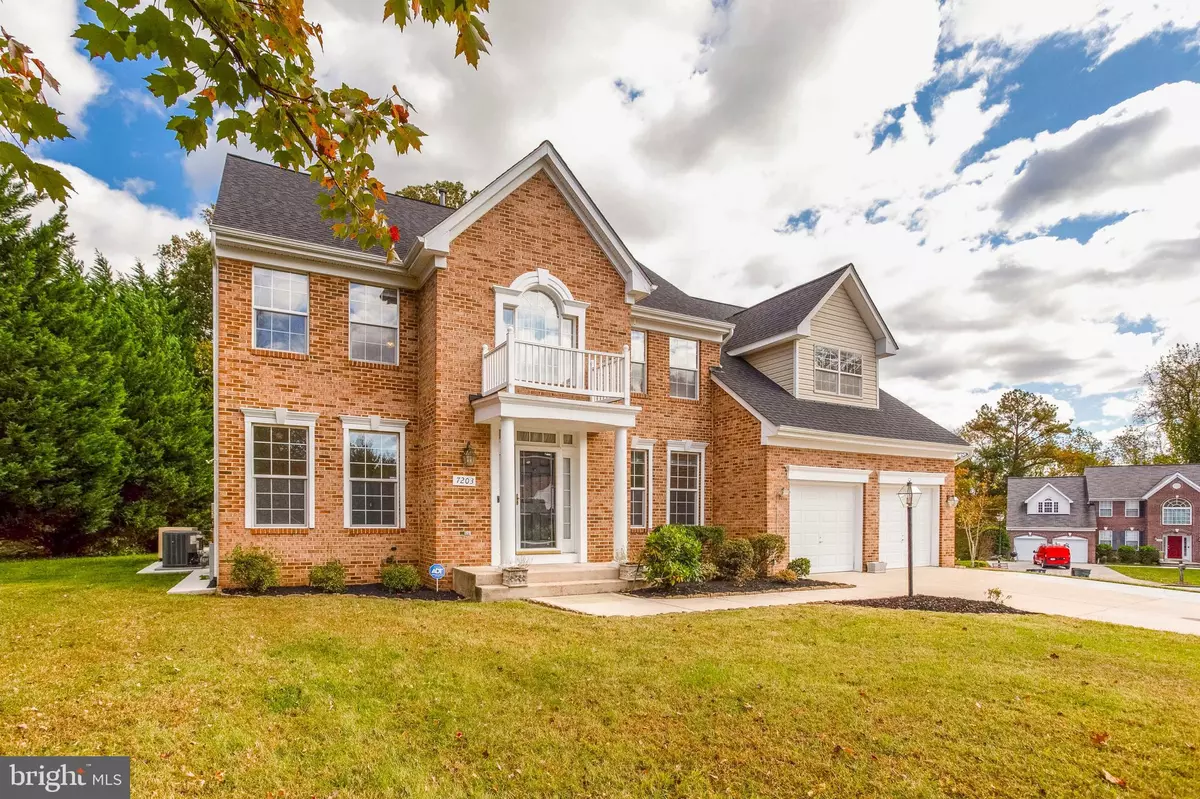$680,000
$690,000
1.4%For more information regarding the value of a property, please contact us for a free consultation.
7203 LENA WAY Bowie, MD 20715
5 Beds
4 Baths
3,520 SqFt
Key Details
Sold Price $680,000
Property Type Single Family Home
Sub Type Detached
Listing Status Sold
Purchase Type For Sale
Square Footage 3,520 sqft
Price per Sqft $193
Subdivision Chapel Estates
MLS Listing ID MDPG2060814
Sold Date 12/05/22
Style Colonial
Bedrooms 5
Full Baths 3
Half Baths 1
HOA Y/N N
Abv Grd Liv Area 3,520
Originating Board BRIGHT
Year Built 1999
Annual Tax Amount $8,144
Tax Year 2022
Lot Size 0.464 Acres
Acres 0.46
Property Description
For The Most Discerning Buyer, This Immaculate Home Will Not Disappoint. Pride Of Ownership Abounds In This Meticulously Maintained Home. Wait Until You See The New Gorgeous Brazilian Cherrywood Hardwood Floors In The 2 Story Living Room With Stone Fireplace. Numerous Large Windows Fill The Rooms With Natural Light While Peering Out To The Wooded Landscape Surrounding You. Step Outside Onto Your Large Deck & Become Engrossed In A Private Natural Setting Surrounded By Large Trees & The Sounds Of Nature. Enjoy The Huge Concrete Patio Outback Perfect For Entertaining Or Enjoying The Outdoors. The Neighborhood Has No HOA, Sidewalks, Streetlights & Several Nearby Nature Parks. There Have Been Several Recent Upgrades In 2019 Including A New Roof With Articetural Shingles, & Gutters, & New HVAC On Upper Level. **ASSUMABLE 3.63% VA LOAN DETAILS PROVIDED AT SELLERS DISCRETION**
Location
State MD
County Prince Georges
Zoning RR
Rooms
Basement Fully Finished
Interior
Hot Water Natural Gas
Heating Forced Air, Energy Star Heating System
Cooling Central A/C
Fireplaces Number 2
Heat Source Natural Gas
Exterior
Parking Features Garage Door Opener, Inside Access
Garage Spaces 2.0
Water Access N
Accessibility None
Attached Garage 2
Total Parking Spaces 2
Garage Y
Building
Story 3
Foundation Permanent
Sewer Public Sewer
Water Public
Architectural Style Colonial
Level or Stories 3
Additional Building Above Grade, Below Grade
New Construction N
Schools
School District Prince George'S County Public Schools
Others
Senior Community No
Tax ID 17141643535
Ownership Fee Simple
SqFt Source Assessor
Special Listing Condition Standard
Read Less
Want to know what your home might be worth? Contact us for a FREE valuation!

Our team is ready to help you sell your home for the highest possible price ASAP

Bought with D. Eric Coaxum • RE/MAX Advantage Realty

GET MORE INFORMATION





