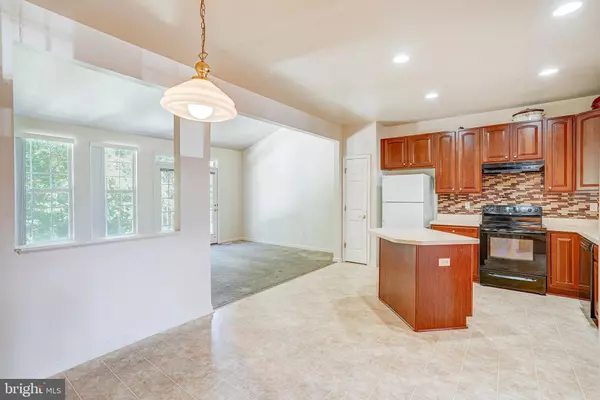$290,000
$275,000
5.5%For more information regarding the value of a property, please contact us for a free consultation.
8 STABLE CT Sicklerville, NJ 08081
3 Beds
4 Baths
2,200 SqFt
Key Details
Sold Price $290,000
Property Type Townhouse
Sub Type Interior Row/Townhouse
Listing Status Sold
Purchase Type For Sale
Square Footage 2,200 sqft
Price per Sqft $131
Subdivision Wiltons Corner
MLS Listing ID NJCD2031276
Sold Date 11/18/22
Style Contemporary
Bedrooms 3
Full Baths 2
Half Baths 2
HOA Fees $104/mo
HOA Y/N Y
Abv Grd Liv Area 2,200
Originating Board BRIGHT
Year Built 2003
Annual Tax Amount $6,027
Tax Year 2020
Lot Size 2,000 Sqft
Acres 0.05
Lot Dimensions 20.00 x 100.00
Property Description
Welcome to this pristinely maintained 3-story townhome in Wilton's Corner. Exterior features include elegant brick facade, attached 1-car garage, and flowering landscaping. The front entry leads you to the lower level of finished space which includes a large open living room, half bathroom, storage closet, and utility room with washer/dryer hookups. Upstairs to the main lever, you have an open concept kitchen with center island, spacious dining room, half bathroom, and a family room with tons of natural light. Move right in with the updated appliances, walk-in pantry, and Juliet balcony. The upper level contains 3 bedrooms and 2 bathrooms, including a master sweet with walk-in closet and full en-suite bathroom. With BRAND NEW heat and air conditioning systems, you will be nice and cool in the summer, and toasty in the winter. Also, don't forget the ample green space in the backyard, the community pool/amenities, and the overall vibrant community. Get ready to call this home!
Location
State NJ
County Camden
Area Winslow Twp (20436)
Zoning PC-B
Rooms
Other Rooms Living Room, Dining Room, Primary Bedroom, Bedroom 2, Kitchen, Family Room, Bedroom 1, Other, Attic
Interior
Interior Features Primary Bath(s), Kitchen - Island, Attic/House Fan, Stall Shower, Kitchen - Eat-In
Hot Water Natural Gas
Heating Forced Air
Cooling Central A/C
Flooring Wood, Fully Carpeted, Tile/Brick
Fireplaces Type Stone
Equipment Built-In Range, Dishwasher
Fireplace Y
Appliance Built-In Range, Dishwasher
Heat Source Natural Gas
Laundry Lower Floor
Exterior
Parking Features Garage - Front Entry, Inside Access
Garage Spaces 3.0
Fence Other
Utilities Available Cable TV
Amenities Available Swimming Pool, Tennis Courts, Club House, Tot Lots/Playground
Water Access N
Roof Type Pitched,Shingle
Accessibility None
Attached Garage 1
Total Parking Spaces 3
Garage Y
Building
Lot Description Front Yard, Rear Yard
Story 3
Foundation Block, Slab
Sewer Public Sewer
Water Public
Architectural Style Contemporary
Level or Stories 3
Additional Building Above Grade, Below Grade
Structure Type Cathedral Ceilings
New Construction N
Schools
School District Winslow Township Public Schools
Others
HOA Fee Include Pool(s),Common Area Maintenance,Lawn Maintenance
Senior Community No
Tax ID 36-01103 02-00045
Ownership Fee Simple
SqFt Source Estimated
Acceptable Financing Conventional, Cash, FHA
Listing Terms Conventional, Cash, FHA
Financing Conventional,Cash,FHA
Special Listing Condition Standard
Read Less
Want to know what your home might be worth? Contact us for a FREE valuation!

Our team is ready to help you sell your home for the highest possible price ASAP

Bought with Elisa M Fabi • Schneider Real Estate Agency
GET MORE INFORMATION





