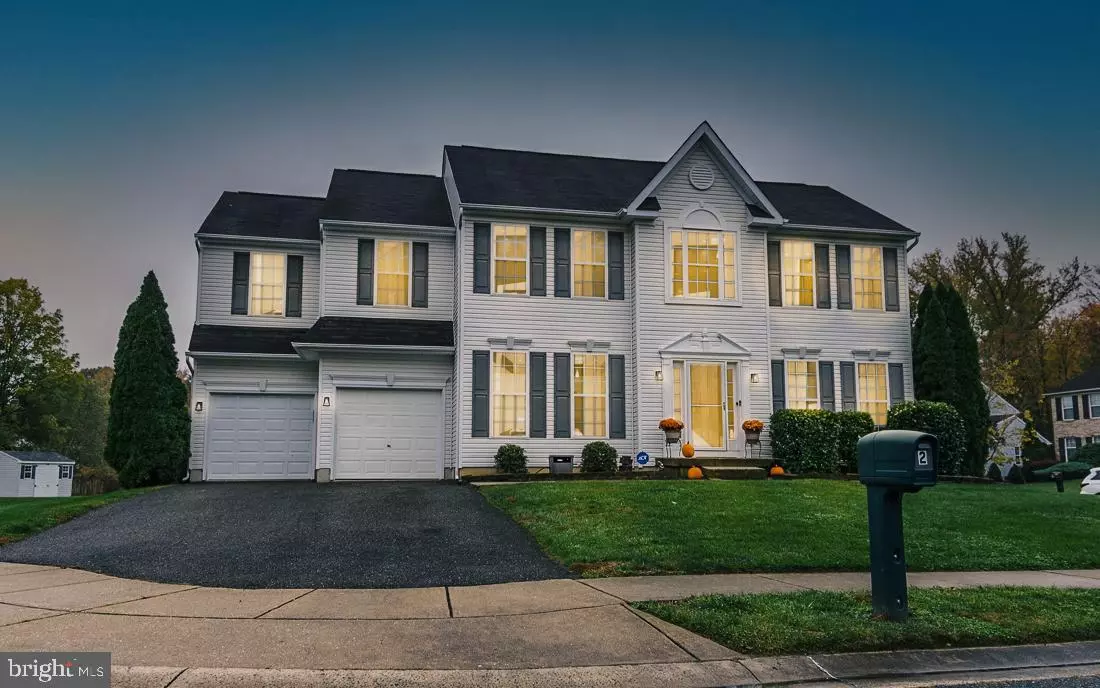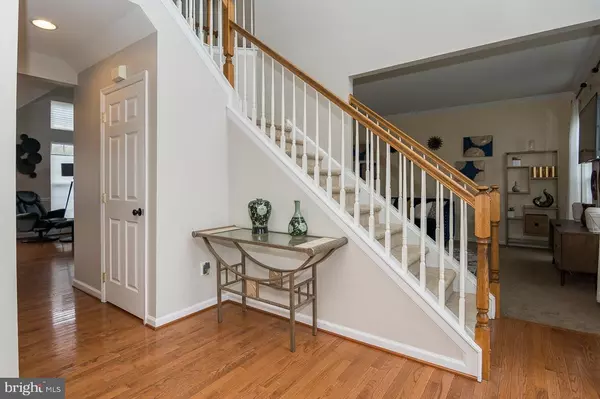$499,000
$514,999
3.1%For more information regarding the value of a property, please contact us for a free consultation.
2 FALKIRK CT Newark, DE 19702
4 Beds
3 Baths
2,475 SqFt
Key Details
Sold Price $499,000
Property Type Single Family Home
Sub Type Detached
Listing Status Sold
Purchase Type For Sale
Square Footage 2,475 sqft
Price per Sqft $201
Subdivision Deerborne Woods
MLS Listing ID DENC2033628
Sold Date 12/06/22
Style Colonial
Bedrooms 4
Full Baths 2
Half Baths 1
HOA Fees $20/ann
HOA Y/N Y
Abv Grd Liv Area 2,475
Originating Board BRIGHT
Year Built 2005
Annual Tax Amount $3,752
Tax Year 2022
Lot Size 7,841 Sqft
Acres 0.18
Lot Dimensions 73.00 x 96.30
Property Description
JUST REDUCED: If you are looking for a home within the 5 mile feeder pattern of Newark Charter School, look no further this is it! This beautiful 4 bedroom 2.5 Bath Single Family Home has been meticulously cared for with freshly cleaned carpets and sits on a cul de sac in the highly desirable neighborhood of Deerborne Woods. Walk inside and be greeted by beautiful wood floors and a spacious kitchen with granite countertops and island, 42 inch soft close cabinets and stainless steel appliances. The kitchen is open to the living room with gas fireplace, cathedral ceilings, and large windows which let in copious amounts of natural light. Also the lofted hallway catwalk is visible from downstairs increasing the open and airy feeling of this home. The main level also includes a formal living room/sitting room, a formal dining room, and guest bathroom. Completing this level, off the kitchen is a patio slider with access to sizable deck and yard. Upstairs includes a primary bedroom suite with full private bathroom and, 3 spacious bedrooms flanked by a main bathroom with lofted views of the downstairs living space. In addition a laundry room is conveniently placed just outside of the primary bedroom suite. Enter into the primary bedroom suite with tray ceiling and two walk in closets. One closet even boast a beautiful chandelier light fixture included in the sale of this home! The primary bathroom can be your personal spa and has double sinks, shower stall and an oversized garden tub perfect for soaking and relaxing. The downstairs basement has been finished with egress and runs the length of the house. This space can be multi functional and is perfect for gym, overflow space, storage and theater or whatever ideas you may have. There are also several storage closets on the lower level perfect for seasonal items. Furnace and Central air HVAC were all replaced in 2017. The 2 car oversized garage offers addition storage space. This home is convenient to I95, Old Baltimore Pike, Rt 1, Rt 273, and South Main Street. Also, it is minutes away from major shopping malls, restaurants and library. Enjoy closeby outdoor activities such as Apple Orchards, Parks, Playgrounds, and White Clay Creek trails Schedule your tour today and treat yourself to the home of your dreams!
Location
State DE
County New Castle
Area Newark/Glasgow (30905)
Zoning NC21
Rooms
Basement Fully Finished
Interior
Hot Water Electric
Heating Forced Air
Cooling Central A/C
Flooring Carpet, Vinyl, Wood
Fireplaces Number 1
Fireplaces Type Gas/Propane
Equipment Built-In Microwave, Built-In Range, Dishwasher, Disposal, Dryer, Oven/Range - Gas, Refrigerator, Stainless Steel Appliances, Washer, Water Heater
Furnishings No
Fireplace Y
Window Features Double Pane
Appliance Built-In Microwave, Built-In Range, Dishwasher, Disposal, Dryer, Oven/Range - Gas, Refrigerator, Stainless Steel Appliances, Washer, Water Heater
Heat Source Natural Gas
Laundry Upper Floor
Exterior
Parking Features Garage - Front Entry, Garage Door Opener, Oversized
Garage Spaces 6.0
Water Access N
Roof Type Shingle
Accessibility None
Attached Garage 2
Total Parking Spaces 6
Garage Y
Building
Story 2
Foundation Concrete Perimeter
Sewer Public Sewer
Water Public
Architectural Style Colonial
Level or Stories 2
Additional Building Above Grade, Below Grade
Structure Type Dry Wall
New Construction N
Schools
School District Christina
Others
Senior Community No
Tax ID 11-020.20-113
Ownership Fee Simple
SqFt Source Assessor
Security Features 24 hour security
Acceptable Financing Cash, Conventional, FHA, VA, Private
Listing Terms Cash, Conventional, FHA, VA, Private
Financing Cash,Conventional,FHA,VA,Private
Special Listing Condition Standard
Read Less
Want to know what your home might be worth? Contact us for a FREE valuation!

Our team is ready to help you sell your home for the highest possible price ASAP

Bought with Michelle L Brown • BHHS Fox & Roach-Concord

GET MORE INFORMATION





