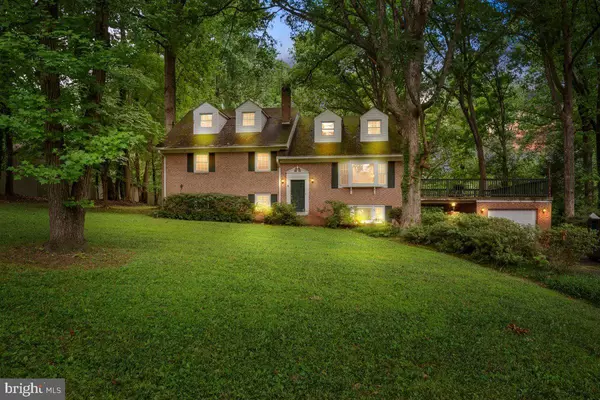$900,000
$945,000
4.8%For more information regarding the value of a property, please contact us for a free consultation.
3516 PROSPERITY AVE Fairfax, VA 22031
5 Beds
4 Baths
4,650 SqFt
Key Details
Sold Price $900,000
Property Type Single Family Home
Sub Type Detached
Listing Status Sold
Purchase Type For Sale
Square Footage 4,650 sqft
Price per Sqft $193
Subdivision Pine Ridge
MLS Listing ID VAFX2086084
Sold Date 12/08/22
Style Split Level
Bedrooms 5
Full Baths 4
HOA Y/N N
Abv Grd Liv Area 2,340
Originating Board BRIGHT
Year Built 1961
Annual Tax Amount $10,173
Tax Year 2022
Lot Size 1.064 Acres
Acres 1.06
Property Description
Amazing opportunity to own a large brick home in Pine Ridge, by Eakin Park (next to Mantua), on a gorgeous 1.06 acre lot. With a little TLC (and seller offer of $25,000 toward these future repairs), this spacious 5 bedroom, 4 bath, multi- split level home (with TONS of storage), would be great for a large household. This 1961 home still boasts a cool retro vibe in some areas (bathrooms, built in basement bar, etc), and was built to stand the test of time. The top 1.5 floors consists of 2 bedrooms and one full bathroom, while next 1.5 levels down consist of 3 more bedrooms and 2 full bathrooms (one is an ensuite bathroom), the kitchen, dining room and one of 2 living areas with wood burning fireplaces. The lower 1.5 levels consist of a large walk out rec room with large fireplace and built in bar, another full bathroom, laundry room and 2 additional bonus rooms. This lower area could make a great in-law suite!
Great location! Schedule your tour today to see how you can make this home your own!
Note: $25k toward Purchaser’s future repairs! Hardwood flooring throughout the upper levels, laminate/vinyl in the basement, newer windows, and a new boiler in 2020 ($10k). Please see floor plan in photos for estimated square footage.
Location
State VA
County Fairfax
Zoning 110
Rooms
Basement Daylight, Full, Connecting Stairway, Fully Finished, Heated, Improved, Full, Interior Access, Outside Entrance, Rear Entrance, Side Entrance, Walkout Level, Windows, English
Main Level Bedrooms 3
Interior
Interior Features Bar, Breakfast Area, Ceiling Fan(s), Combination Dining/Living, Family Room Off Kitchen, Floor Plan - Traditional, Kitchen - Eat-In, Tub Shower, Walk-in Closet(s), Wood Floors, Other
Hot Water Oil
Heating Baseboard - Hot Water, Programmable Thermostat, Hot Water
Cooling Central A/C
Flooring Wood, Other
Fireplaces Number 2
Fireplaces Type Brick, Fireplace - Glass Doors, Wood, Screen
Equipment Cooktop, Dishwasher, Disposal, Dryer, Exhaust Fan, Oven - Double, Range Hood, Refrigerator, Washer, Water Heater
Fireplace Y
Window Features Double Hung,Bay/Bow
Appliance Cooktop, Dishwasher, Disposal, Dryer, Exhaust Fan, Oven - Double, Range Hood, Refrigerator, Washer, Water Heater
Heat Source Oil
Laundry Basement, Washer In Unit, Dryer In Unit
Exterior
Parking Features Garage - Front Entry
Garage Spaces 6.0
Water Access N
Accessibility None
Total Parking Spaces 6
Garage Y
Building
Story 4
Foundation Brick/Mortar
Sewer On Site Septic, Public Hook/Up Avail
Water Well
Architectural Style Split Level
Level or Stories 4
Additional Building Above Grade, Below Grade
New Construction N
Schools
Elementary Schools Mantua
Middle Schools Frost
High Schools Woodson
School District Fairfax County Public Schools
Others
Senior Community No
Tax ID 0591 05 0003
Ownership Fee Simple
SqFt Source Assessor
Special Listing Condition Standard
Read Less
Want to know what your home might be worth? Contact us for a FREE valuation!

Our team is ready to help you sell your home for the highest possible price ASAP

Bought with Jason Walder • Compass

GET MORE INFORMATION





