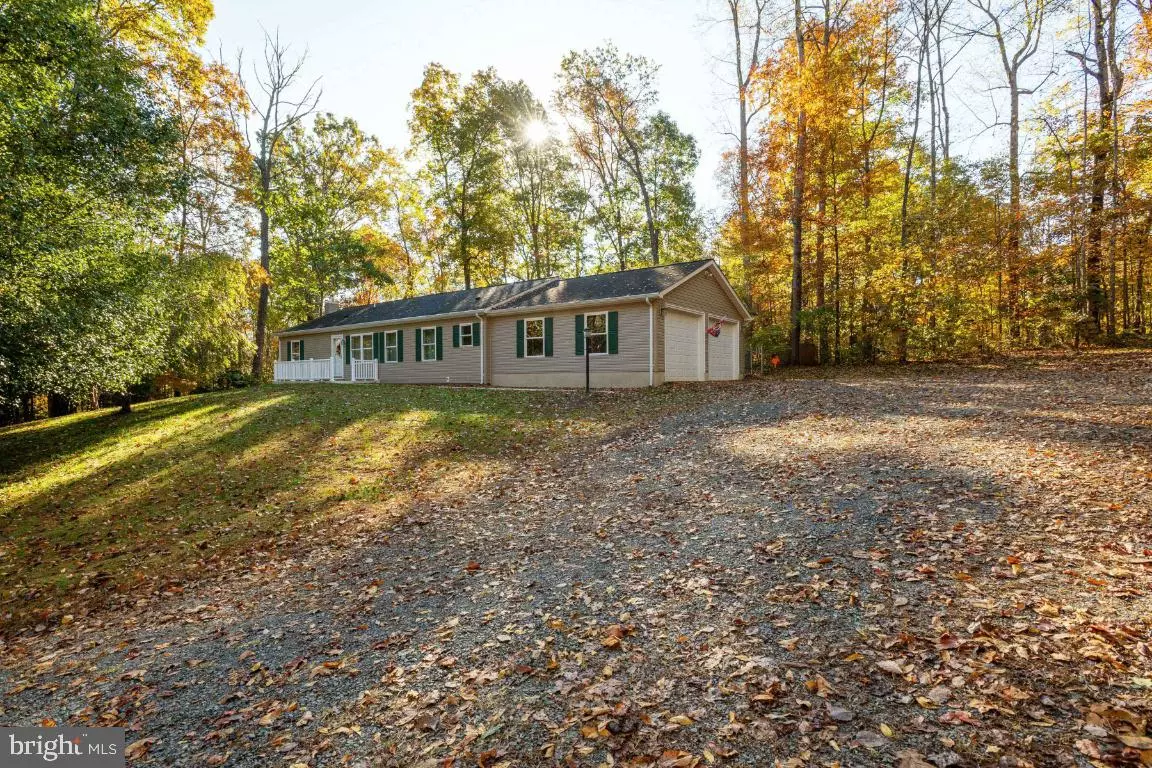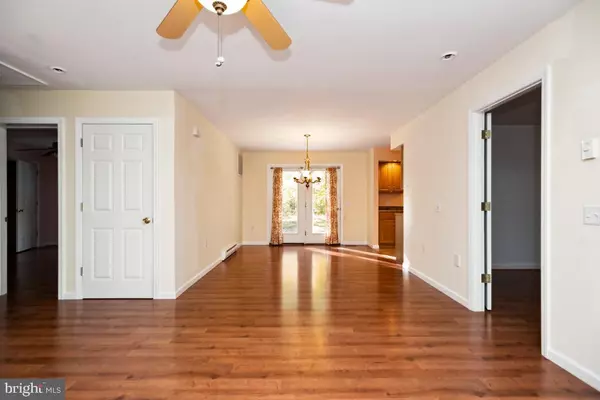$435,000
$435,000
For more information regarding the value of a property, please contact us for a free consultation.
11382 DUTCH HOLLOW RD Culpeper, VA 22701
3 Beds
2 Baths
1,458 SqFt
Key Details
Sold Price $435,000
Property Type Single Family Home
Sub Type Detached
Listing Status Sold
Purchase Type For Sale
Square Footage 1,458 sqft
Price per Sqft $298
Subdivision None Available
MLS Listing ID VACU2004162
Sold Date 12/07/22
Style Ranch/Rambler
Bedrooms 3
Full Baths 2
HOA Y/N N
Abv Grd Liv Area 1,458
Originating Board BRIGHT
Year Built 2006
Annual Tax Amount $2,936
Tax Year 2022
Lot Size 5.000 Acres
Acres 5.0
Property Description
Move In Ready 3BR/2BA One Level Home nestled on 5 private acres in the country. Spacious living room for entertaining. Galley kitchen offers lots of cabinet and counter space along with a nice pantry and laundry off of the kitchen. Dining area flows right off of the living room. Primary suite w/ a huge walk-in closet and private bath that offers a large soaking tub and separate shower. Two additional large bedrooms with a full hall bathroom. Nice split floor plan to offer privacy. Full unfinished basement with plumbing rough in and completely drywalled ready to finish to fit your needs. Walkout basement to your beautiful yard. Oversized 2 car garage with great storage shelving. Enjoy nature at its best sipping coffee on your front porch. Grilling on your rear patio enjoying the leaves falling. Back yard has fencing for pets. Lots of outdoor space to enjoy and explore including a stream. Tons of wildlife. No HOA or covenants. Comcast available. Country life but just minutes to town.
Location
State VA
County Culpeper
Zoning A1
Rooms
Other Rooms Living Room, Dining Room, Primary Bedroom, Bedroom 2, Bedroom 3, Kitchen, Bathroom 2, Primary Bathroom
Basement Connecting Stairway, Daylight, Partial, Full, Heated, Interior Access, Outside Entrance, Rough Bath Plumb, Shelving, Space For Rooms, Side Entrance, Unfinished, Walkout Level, Windows
Main Level Bedrooms 3
Interior
Interior Features Attic, Ceiling Fan(s), Combination Kitchen/Dining, Dining Area, Entry Level Bedroom, Floor Plan - Traditional, Kitchen - Galley, Soaking Tub, Walk-in Closet(s), Water Treat System, Window Treatments
Hot Water Electric
Heating Heat Pump(s), Baseboard - Electric
Cooling Central A/C, Heat Pump(s)
Flooring Laminated
Equipment Dishwasher, Dryer, Refrigerator, Oven/Range - Electric, Washer, Water Heater
Furnishings No
Fireplace N
Window Features Vinyl Clad
Appliance Dishwasher, Dryer, Refrigerator, Oven/Range - Electric, Washer, Water Heater
Heat Source Electric
Laundry Dryer In Unit, Hookup, Main Floor, Washer In Unit
Exterior
Exterior Feature Deck(s), Porch(es)
Parking Features Garage - Side Entry, Garage Door Opener, Additional Storage Area
Garage Spaces 2.0
Fence Rear
Water Access N
Roof Type Shingle
Accessibility None
Porch Deck(s), Porch(es)
Attached Garage 2
Total Parking Spaces 2
Garage Y
Building
Lot Description Backs to Trees, Front Yard, Landscaping, Rear Yard, Road Frontage, Private, Secluded, Stream/Creek, Trees/Wooded
Story 1
Foundation Block
Sewer Septic < # of BR
Water Well
Architectural Style Ranch/Rambler
Level or Stories 1
Additional Building Above Grade, Below Grade
Structure Type Dry Wall
New Construction N
Schools
Elementary Schools Emerald Hill
Middle Schools Culpeper
High Schools Culpeper County
School District Culpeper County Public Schools
Others
Pets Allowed Y
Senior Community No
Tax ID 20 39P
Ownership Fee Simple
SqFt Source Estimated
Acceptable Financing Cash, Conventional, FHA, USDA, VA, VHDA
Listing Terms Cash, Conventional, FHA, USDA, VA, VHDA
Financing Cash,Conventional,FHA,USDA,VA,VHDA
Special Listing Condition Standard
Pets Allowed No Pet Restrictions
Read Less
Want to know what your home might be worth? Contact us for a FREE valuation!

Our team is ready to help you sell your home for the highest possible price ASAP

Bought with Walter Curtis Stuart Jr. • EXP Realty, LLC

GET MORE INFORMATION





