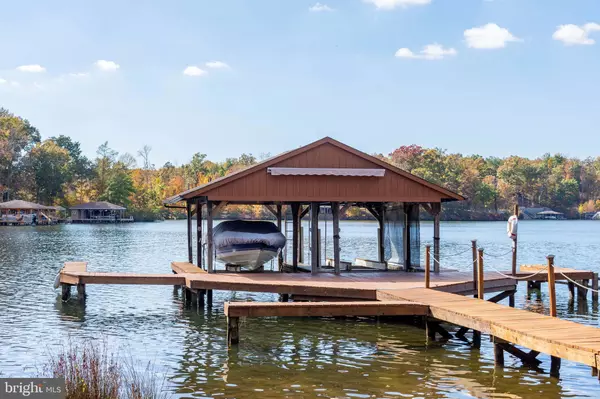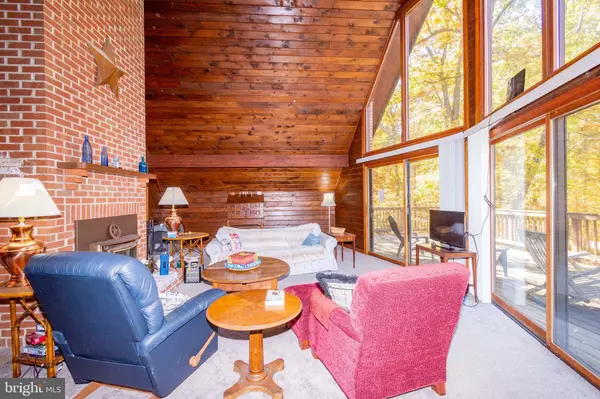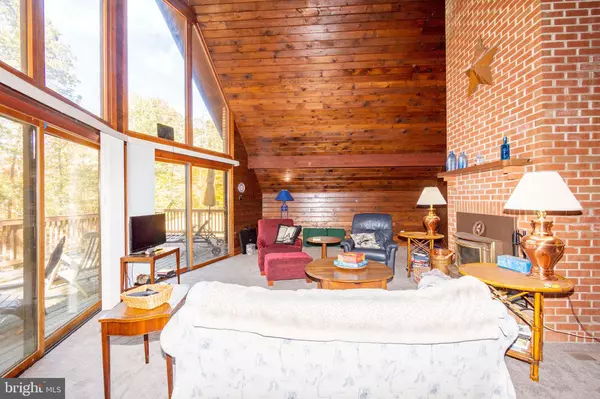$350,000
$369,000
5.1%For more information regarding the value of a property, please contact us for a free consultation.
81 NEALS NEST Mineral, VA 23117
3 Beds
2 Baths
1,772 SqFt
Key Details
Sold Price $350,000
Property Type Single Family Home
Sub Type Detached
Listing Status Sold
Purchase Type For Sale
Square Footage 1,772 sqft
Price per Sqft $197
Subdivision Pine Point
MLS Listing ID VALA2002902
Sold Date 12/09/22
Style A-Frame,Cabin/Lodge
Bedrooms 3
Full Baths 2
HOA Fees $20/ann
HOA Y/N Y
Abv Grd Liv Area 1,772
Originating Board BRIGHT
Year Built 1994
Annual Tax Amount $1,968
Tax Year 2022
Lot Size 1.100 Acres
Acres 1.1
Property Sub-Type Detached
Property Description
The perfect lake cabin located in a small, quiet community on the public side of Lake Anna. DEEDED COVERED BOAT HOUSE WITH ELECTRIC LIFT. Home sits at the end of a private cul de sac on a wooded lot. The main level offers a cozy Great Room with cathedral, wood ceilings and a wood burning fireplace, eat in kitchen and 2 large bedrooms, both with large double closets. There is also a full bath and laundry room. The upstairs has a spacious loft area that could be used for bunks or a sitting room. The full bath was recently remodeled and there is another large bedroom with double closets. The full unfinished basement has a gas fireplace and is great for game tables or extra storage. Large wrap around deck and a fenced in rear yard. Gated common area with boat launch and good deep water. Just a short distance by land or water to restaurants and marinas. Would make a great rental property!
Location
State VA
County Louisa
Zoning R
Rooms
Other Rooms Bedroom 2, Bedroom 3, Kitchen, Basement, Foyer, Bedroom 1, Great Room, Loft, Bathroom 1, Bathroom 2
Basement Connecting Stairway, Full, Heated, Interior Access, Outside Entrance, Unfinished
Main Level Bedrooms 2
Interior
Interior Features Attic, Breakfast Area, Combination Kitchen/Dining, Entry Level Bedroom, Floor Plan - Open, Kitchen - Table Space
Hot Water Electric
Heating Heat Pump(s)
Cooling Ceiling Fan(s), Central A/C, Heat Pump(s)
Flooring Carpet, Ceramic Tile, Vinyl
Fireplaces Number 2
Fireplaces Type Gas/Propane, Wood
Equipment Built-In Microwave, Dishwasher, Dryer, Oven/Range - Electric, Refrigerator, Washer
Furnishings No
Fireplace Y
Appliance Built-In Microwave, Dishwasher, Dryer, Oven/Range - Electric, Refrigerator, Washer
Heat Source Propane - Leased
Laundry Main Floor
Exterior
Fence Rear
Amenities Available Boat Dock/Slip, Boat Ramp, Common Grounds, Pier/Dock
Water Access Y
Water Access Desc Boat - Powered,Canoe/Kayak,Fishing Allowed,Personal Watercraft (PWC),Public Access,Sail,Seaplane Permitted,Swimming Allowed,Waterski/Wakeboard
Roof Type Asphalt
Accessibility Doors - Swing In
Garage N
Building
Lot Description Backs to Trees, Front Yard, Partly Wooded, SideYard(s)
Story 3
Foundation Slab
Sewer On Site Septic
Water Well
Architectural Style A-Frame, Cabin/Lodge
Level or Stories 3
Additional Building Above Grade, Below Grade
Structure Type Cathedral Ceilings,Dry Wall,Vaulted Ceilings,Wood Ceilings
New Construction N
Schools
School District Louisa County Public Schools
Others
HOA Fee Include Common Area Maintenance,Pier/Dock Maintenance
Senior Community No
Tax ID 30D 3 14
Ownership Fee Simple
SqFt Source Assessor
Special Listing Condition Standard
Read Less
Want to know what your home might be worth? Contact us for a FREE valuation!

Our team is ready to help you sell your home for the highest possible price ASAP

Bought with Lindsey S McClellan • EXP Realty, LLC
GET MORE INFORMATION





