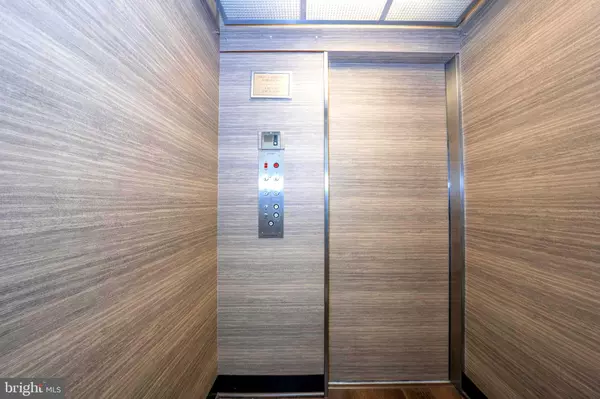$435,000
$449,900
3.3%For more information regarding the value of a property, please contact us for a free consultation.
16 ETIENNE Devon, PA 19333
2 Beds
3 Baths
1,496 SqFt
Key Details
Sold Price $435,000
Property Type Condo
Sub Type Condo/Co-op
Listing Status Sold
Purchase Type For Sale
Square Footage 1,496 sqft
Price per Sqft $290
Subdivision Arbordeau
MLS Listing ID PACT2031672
Sold Date 12/09/22
Style French
Bedrooms 2
Full Baths 2
Half Baths 1
Condo Fees $803/mo
HOA Fees $803/mo
HOA Y/N Y
Abv Grd Liv Area 1,496
Originating Board BRIGHT
Year Built 1974
Annual Tax Amount $5,293
Tax Year 2019
Lot Dimensions 0.00 x 0.00
Property Description
Completely renovated 2 bedroom, 2 1/2 condominium unit in the desirable, gated community of Arbordeau. This very special property offers every amenity for modern living including an elegant foyer with elevator and powder room, large entertaining space with floor to ceiling windows, and a stone fireplace with custom enclosure. Highlights also include an gourmet, chef's kitchen with stainless steel appliances, 42" gleaming white cabinets, and quartz countertops. The master bedroom offers a large walk-in closet, private balcony and spa-like master bathroom with rain shower. The second bedroom boasts an expanded, ensuite full bath and tub enclosure. In addition to the beautiful interior, there is also a large, private patio and garden space. Enjoy two indoor parking spaces, and secure elevator direct to unit. Stainless steel washer and dryer in unit included. Association fees include exterior maintenance, lawn care snow removal, trash, basic cable, water, sewer, pool and clubhouse. In addition, there are guest suites in the clubhouse for overnight guests.
Location
State PA
County Chester
Area Tredyffrin Twp (10343)
Zoning R1
Rooms
Main Level Bedrooms 2
Interior
Interior Features Combination Dining/Living, Dining Area, Floor Plan - Open, Flat, Intercom, Kitchen - Eat-In, Kitchen - Gourmet, Kitchen - Island, Primary Bath(s), Recessed Lighting, Window Treatments
Hot Water Electric
Heating Forced Air
Cooling Central A/C
Fireplaces Number 1
Heat Source Electric
Exterior
Parking Features Garage Door Opener, Basement Garage, Additional Storage Area
Garage Spaces 2.0
Amenities Available Pool - Outdoor, Party Room, Meeting Room
Water Access N
Roof Type Asphalt
Accessibility None
Attached Garage 2
Total Parking Spaces 2
Garage Y
Building
Story 1
Unit Features Garden 1 - 4 Floors
Sewer Public Sewer
Water Public
Architectural Style French
Level or Stories 1
Additional Building Above Grade, Below Grade
New Construction N
Schools
School District Tredyffrin-Easttown
Others
Pets Allowed N
HOA Fee Include Common Area Maintenance,Lawn Maintenance,Management,Security Gate,Snow Removal
Senior Community No
Tax ID 43-10D-0143
Ownership Condominium
Special Listing Condition Standard
Read Less
Want to know what your home might be worth? Contact us for a FREE valuation!

Our team is ready to help you sell your home for the highest possible price ASAP

Bought with Jonathan C Christopher • Christopher Real Estate Services

GET MORE INFORMATION





