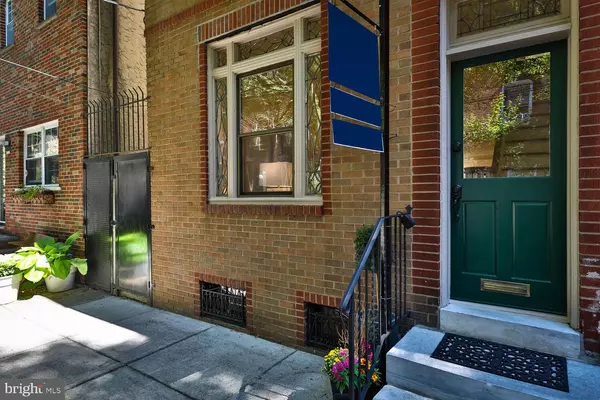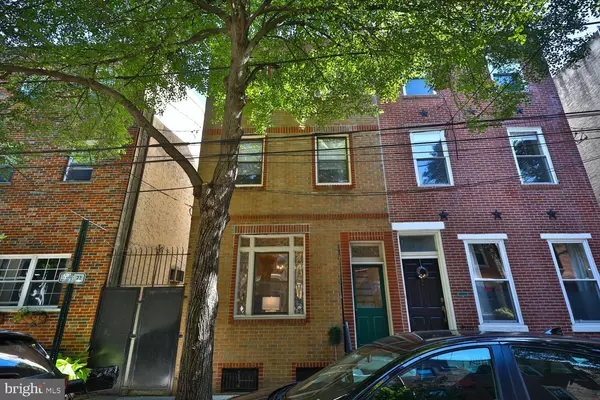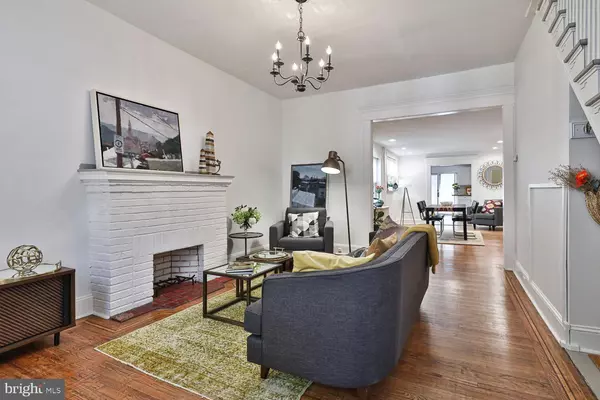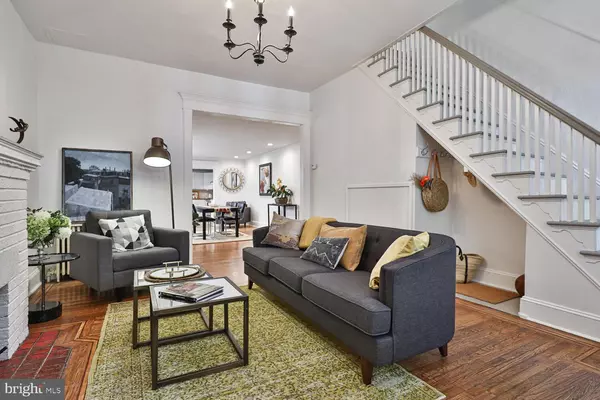$649,900
$649,999
For more information regarding the value of a property, please contact us for a free consultation.
751 S WARNOCK ST Philadelphia, PA 19147
4 Beds
3 Baths
1,824 SqFt
Key Details
Sold Price $649,900
Property Type Single Family Home
Sub Type Twin/Semi-Detached
Listing Status Sold
Purchase Type For Sale
Square Footage 1,824 sqft
Price per Sqft $356
Subdivision Bella Vista
MLS Listing ID PAPH2162030
Sold Date 12/13/22
Style Straight Thru
Bedrooms 4
Full Baths 2
Half Baths 1
HOA Y/N N
Abv Grd Liv Area 1,824
Originating Board BRIGHT
Year Built 1850
Annual Tax Amount $8,373
Tax Year 2022
Lot Size 1,200 Sqft
Acres 0.03
Lot Dimensions 20.00 x 60.00
Property Description
Located on a beautiful tree-lined street in Bella Vista, this house offers the perfect blend of convenience, character, and modern amenities. The first floor of this EXTRA WIDE home features an OPEN floor plan, beautiful leaded-glass front window, high ceilings, original inlaid hardwood floors, and a decorative fireplace. There is a convenient coat and storage nook near the front door and a powder room.
The kitchen features the original tin ceiling offset by modern white cabinets with ample storage. All stainless steel appliances including a gas range, new French door refrigerator, and butcher block counters. There’s even room to eat-in or add an island.
Sliding glass doors lead from the kitchen to the private wrap around back yard. The outdoor space is large enough to entertain, garden, grill ,and create an urban oasis. There is also direct private entry to the street for easy access to store trash cans and stash bikes without having to go through the house.
The second floor has a spacious front bedroom with high ceilings, a double-wide closet, large windows, and original hardwood floors. The full bathroom has retained its original vintage appeal. The cast iron tub was expertly reglazed, and a porcelain vessel sink has a new mirror and vanity light. There are charming nooks throughout the bathroom, perfect for extra storage, and windows that allow natural light to flood the room.
The two connected back bedrooms offer endless configuration possibilities including children’s room, nursery and playroom, art studio, den, office or home gym…all overlooking mature trees and private yards. However you decide to configure these rooms the space is lovely, quiet and peaceful.
On the third floor, the oversized, primary bedroom suite has an exposed brick wall and extra high vaulted ceiling with new lighting. An oversized closet is next to the newly renovated spa-like bathroom featuring a glass stall shower with oversized subway tiles and large white vanity with plenty of storage.
Across the hall a door leads to the back roof, which could be turned into a rooftop deck with views of Center City.
This charming home is steps away from Whole Foods and ACME, (where you can find GARAGE PARKING for a monthly fee), some of Philly’s most buzzed about restaurants, Palumbo Recreation Center, Seger Park (with a playground and top-rated dog park), and near several schools and pre-schools. Warnock Street in Bella Vista is perfect for homeowners searching for a community feel in the heart of the city.
Location
State PA
County Philadelphia
Area 19147 (19147)
Zoning RSA5
Direction West
Rooms
Basement Unfinished
Interior
Interior Features Dining Area, Floor Plan - Open, Kitchen - Eat-In, Kitchen - Table Space, Recessed Lighting, Stain/Lead Glass, Stall Shower, Tub Shower
Hot Water Natural Gas
Heating Radiator
Cooling Window Unit(s)
Flooring Solid Hardwood, Tile/Brick, Wood
Fireplaces Number 1
Fireplaces Type Non-Functioning
Equipment Dishwasher, Disposal, Dryer, ENERGY STAR Refrigerator, Oven/Range - Gas, Range Hood, Water Heater, Washer - Front Loading
Fireplace Y
Window Features Double Pane,Insulated
Appliance Dishwasher, Disposal, Dryer, ENERGY STAR Refrigerator, Oven/Range - Gas, Range Hood, Water Heater, Washer - Front Loading
Heat Source Natural Gas
Laundry Basement
Exterior
Utilities Available Cable TV Available
Water Access N
Roof Type Pitched,Flat,Rubber
Accessibility None
Garage N
Building
Story 3
Foundation Stone
Sewer Public Sewer
Water Public
Architectural Style Straight Thru
Level or Stories 3
Additional Building Above Grade, Below Grade
Structure Type 9'+ Ceilings,Brick,Plaster Walls
New Construction N
Schools
Elementary Schools Fanny Jackson Coppin
School District The School District Of Philadelphia
Others
Senior Community No
Tax ID 022309700
Ownership Fee Simple
SqFt Source Assessor
Security Features Smoke Detector,Window Grills
Special Listing Condition Standard
Read Less
Want to know what your home might be worth? Contact us for a FREE valuation!

Our team is ready to help you sell your home for the highest possible price ASAP

Bought with Robin R. Gordon • BHHS Fox & Roach-Haverford

GET MORE INFORMATION





