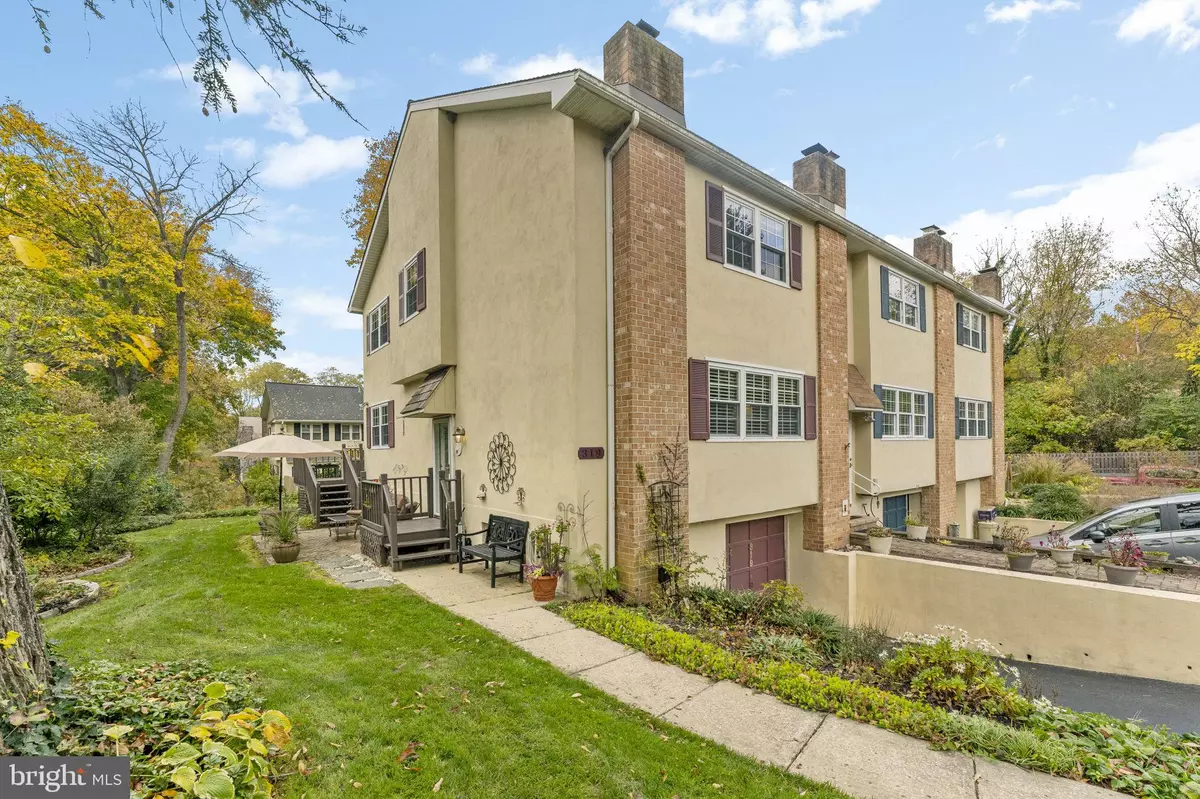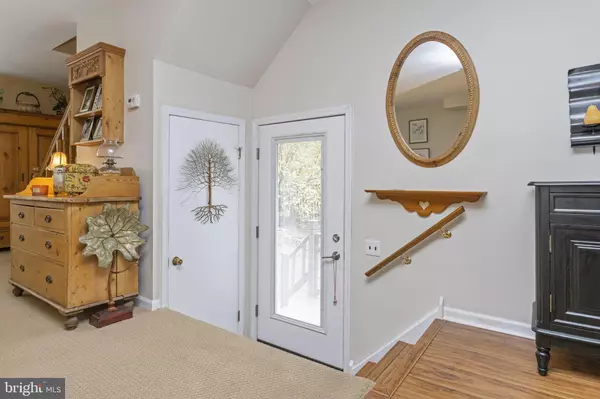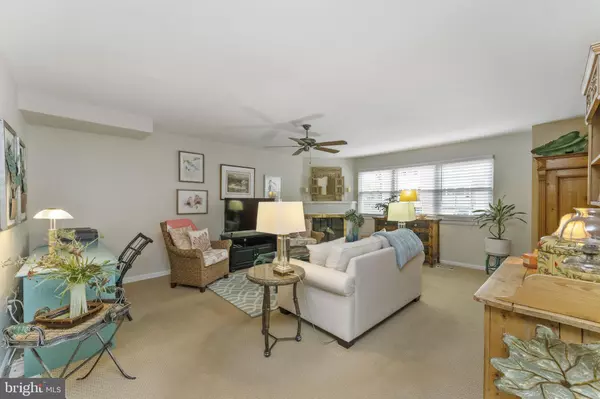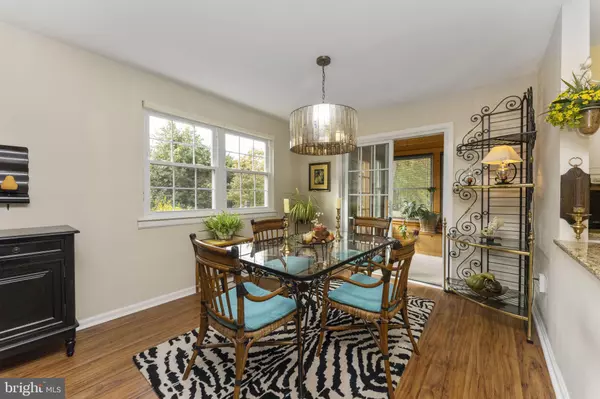$420,000
$445,000
5.6%For more information regarding the value of a property, please contact us for a free consultation.
319 LIBERTY LN Wayne, PA 19087
3 Beds
3 Baths
1,498 SqFt
Key Details
Sold Price $420,000
Property Type Townhouse
Sub Type End of Row/Townhouse
Listing Status Sold
Purchase Type For Sale
Square Footage 1,498 sqft
Price per Sqft $280
Subdivision Liberty Lane East
MLS Listing ID PADE2036768
Sold Date 12/14/22
Style Traditional
Bedrooms 3
Full Baths 2
Half Baths 1
HOA Fees $75/qua
HOA Y/N Y
Abv Grd Liv Area 1,498
Originating Board BRIGHT
Year Built 1982
Annual Tax Amount $7,021
Tax Year 2021
Lot Size 871 Sqft
Acres 0.02
Lot Dimensions 0.00 x 0.00
Property Sub-Type End of Row/Townhouse
Property Description
Plan your visit to this very nice end unit townhome in Wayne in the Award Winning Radnor School District - Only 6 / 3 units buildings on a private dead end lane along the Radnor Trail and the West Wayne Preserve - Three bedrooms - Two and a half bathrooms - Large living room with corner fireplace - Separate dining room with nice secluded views - Kitchen with breakfast bar - Main floor laundry & sunroom with door to small deck - Unfinished basement space with windows for your storage items or a future workshop, office, game room ... One car garage with interior access - Enjoy the side patio with nicely landscaped space that you control - Pull down stairs to attic - AC compressor approx 2 years old - House heater approx 6 years old - Water heater approx 3 years old - Roof approx 12 years old - Replacement tilt in windows - Low HOA - Radon & Termite inspected 10/22 and both are negative - CLICK THE CAMERA ICON FOR THE VIRTUAL TOUR
Location
State PA
County Delaware
Area Radnor Twp (10436)
Zoning RES
Rooms
Other Rooms Living Room, Dining Room, Primary Bedroom, Bedroom 2, Bedroom 3, Kitchen, Basement, Laundry, Bathroom 2, Primary Bathroom
Basement Garage Access, Interior Access, Poured Concrete, Unfinished, Windows
Interior
Interior Features Attic, Attic/House Fan, Breakfast Area, Carpet, Ceiling Fan(s), Floor Plan - Open, Formal/Separate Dining Room, Kitchen - Eat-In, Primary Bath(s), Skylight(s), Upgraded Countertops, Walk-in Closet(s), Wood Floors
Hot Water Electric
Cooling Central A/C
Flooring Carpet, Ceramic Tile, Concrete, Engineered Wood
Fireplaces Number 1
Fireplaces Type Corner, Brick, Mantel(s)
Equipment Built-In Microwave, Dishwasher, Disposal, Dryer, Oven/Range - Electric, Refrigerator, Washer, Water Heater
Fireplace Y
Window Features Double Hung,Low-E,Replacement,Screens
Appliance Built-In Microwave, Dishwasher, Disposal, Dryer, Oven/Range - Electric, Refrigerator, Washer, Water Heater
Heat Source Oil
Laundry Main Floor
Exterior
Exterior Feature Patio(s), Porch(es)
Parking Features Basement Garage, Garage - Front Entry, Garage Door Opener, Inside Access
Garage Spaces 5.0
Water Access N
View Garden/Lawn, Trees/Woods
Roof Type Architectural Shingle
Accessibility None
Porch Patio(s), Porch(es)
Attached Garage 1
Total Parking Spaces 5
Garage Y
Building
Story 2.5
Foundation Concrete Perimeter
Sewer Public Sewer
Water Public
Architectural Style Traditional
Level or Stories 2.5
Additional Building Above Grade, Below Grade
New Construction N
Schools
Middle Schools Radnor
High Schools Radnor
School District Radnor Township
Others
Pets Allowed Y
HOA Fee Include Insurance,Snow Removal,Other,Common Area Maintenance
Senior Community No
Tax ID 36-06-04019-09
Ownership Fee Simple
SqFt Source Assessor
Acceptable Financing Cash, Conventional
Listing Terms Cash, Conventional
Financing Cash,Conventional
Special Listing Condition Standard
Pets Allowed Cats OK, Dogs OK
Read Less
Want to know what your home might be worth? Contact us for a FREE valuation!

Our team is ready to help you sell your home for the highest possible price ASAP

Bought with Joan Baribault • Charles J Falcone
GET MORE INFORMATION





