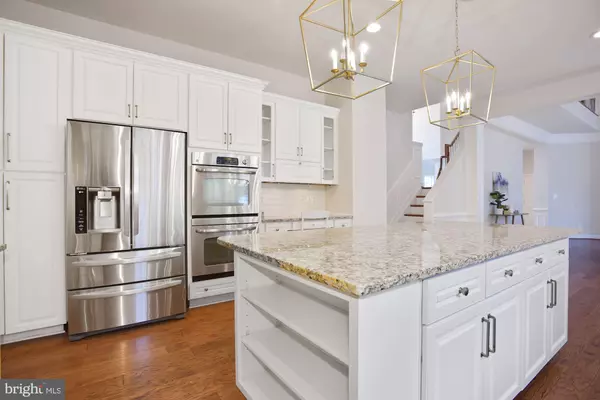$1,199,000
$1,199,000
For more information regarding the value of a property, please contact us for a free consultation.
43213 BURNING TREE PL Leesburg, VA 20176
6 Beds
5 Baths
5,431 SqFt
Key Details
Sold Price $1,199,000
Property Type Single Family Home
Sub Type Detached
Listing Status Sold
Purchase Type For Sale
Square Footage 5,431 sqft
Price per Sqft $220
Subdivision River Creek
MLS Listing ID VALO2039298
Sold Date 12/14/22
Style Colonial
Bedrooms 6
Full Baths 4
Half Baths 1
HOA Fees $212/mo
HOA Y/N Y
Abv Grd Liv Area 3,909
Originating Board BRIGHT
Year Built 2008
Annual Tax Amount $8,752
Tax Year 2022
Lot Size 10,454 Sqft
Acres 0.24
Property Description
Don’t miss out on this beautiful home in desirable River Creek Club neighborhood! Nestled on a corner lot and backing to lush trees with peaceful Cattail Branch stream in the distance, you’ll find tranquility rarely found in NOVA. Features include: *4 bedrooms and 3 full baths upstairs, 1 half bath on main level, and 2 legal bedrooms and 1 full bath on lower level * Grand foyer opens into breathtaking 2 story Family Room with gas fireplace and massive arched windows creating timeless architectural interest * Functional open floorplan, bright and sunny throughout, a large lower level with walk-out access to the expansive back yard * Gourmet Kitchen boasts on-trend cream cabinets, large island, granite counters, and large breakfast area perfect for viewing the gorgeous outside scenery * Fresh, neutral paint throughout home offers pleasing palette for new owners * Upgraded luxury light fixtures throughout create modern, peaceful ambiance * Main level also includes formal Dining Room, Living Room, Main Level Office, and Half Bath * Entire Upper Level features new high-grade carpet and padding * Primary Bedroom features dual walk-in closets, cozy sitting area, and Primary Bathroom with new vanity top, sinks, faucets, and freshly painted cabinets * Upper Level also boasts 3 spacious bedrooms all with adjoining bathrooms * Lower Level includes extra-large Recreation Room plus 2 legal bedrooms and 1 full bath, new LVP flooring throughout, and plenty of storage * Fabulous outdoor paradise – large Deck and stone Patio with huge wood burning fireplace – perfect for large-scale entertaining or simple relaxation * New roof (2022), new HVAC (2019 & 2021), kitchen remodel (2018) * Large mud room and laundry area on the main level * Resort style living in River Creek Club - 18 hole golf course memberships, 3 swimming pools, 6 tennis courts, renovated fitness center, park with a floating dock, BBQ & picnic area, playground, volleyball court, basketball courts, trails & 2 gated entrances with security personnel * Moments from Redrocks Wilderness Overlook, the Potomac River, Goose Creek, and Confluence Park * This house is impeccably maintained and fully move-in ready!
Location
State VA
County Loudoun
Zoning PDH3
Rooms
Other Rooms Living Room, Dining Room, Primary Bedroom, Bedroom 2, Bedroom 3, Bedroom 4, Bedroom 5, Kitchen, Family Room, Foyer, Breakfast Room, Study, Laundry, Recreation Room, Bedroom 6, Bathroom 2, Bathroom 3, Primary Bathroom, Full Bath, Half Bath
Basement Daylight, Partial, Walkout Level, Rear Entrance
Interior
Interior Features Carpet, Ceiling Fan(s), Chair Railings, Crown Moldings, Dining Area, Double/Dual Staircase, Family Room Off Kitchen, Floor Plan - Open, Formal/Separate Dining Room, Kitchen - Gourmet, Kitchen - Island, Kitchen - Table Space, Recessed Lighting, Soaking Tub, Tub Shower, Walk-in Closet(s), Window Treatments, Wood Floors, Stall Shower, Breakfast Area, Floor Plan - Traditional, Pantry, Primary Bath(s), Wainscotting
Hot Water Natural Gas, 60+ Gallon Tank
Cooling Central A/C, Ceiling Fan(s)
Flooring Ceramic Tile, Engineered Wood, Luxury Vinyl Plank, Carpet
Fireplaces Number 1
Fireplaces Type Gas/Propane, Mantel(s)
Equipment Built-In Microwave, Cooktop, Cooktop - Down Draft, Dishwasher, Disposal, Oven/Range - Gas, Refrigerator, Stainless Steel Appliances
Fireplace Y
Appliance Built-In Microwave, Cooktop, Cooktop - Down Draft, Dishwasher, Disposal, Oven/Range - Gas, Refrigerator, Stainless Steel Appliances
Heat Source Natural Gas
Laundry Main Floor
Exterior
Exterior Feature Patio(s), Deck(s)
Parking Features Garage - Front Entry
Garage Spaces 2.0
Utilities Available Natural Gas Available, Electric Available, Cable TV Available, Sewer Available
Amenities Available Bike Trail, Club House, Common Grounds, Community Center, Exercise Room, Gated Community, Golf Course Membership Available, Jog/Walk Path, Pool - Outdoor, Tennis Courts, Tot Lots/Playground
Water Access N
View Trees/Woods
Roof Type Asphalt,Architectural Shingle
Accessibility None
Porch Patio(s), Deck(s)
Attached Garage 2
Total Parking Spaces 2
Garage Y
Building
Lot Description Backs to Trees, No Thru Street, Rear Yard, Trees/Wooded
Story 3
Foundation Slab
Sewer Public Sewer
Water Public
Architectural Style Colonial
Level or Stories 3
Additional Building Above Grade, Below Grade
Structure Type 9'+ Ceilings,Dry Wall,Tray Ceilings
New Construction N
Schools
Elementary Schools Frances Hazel Reid
Middle Schools Harper Park
High Schools Heritage
School District Loudoun County Public Schools
Others
HOA Fee Include Road Maintenance,Reserve Funds,Security Gate,Snow Removal,Management,Common Area Maintenance,Trash
Senior Community No
Tax ID 111471744000
Ownership Fee Simple
SqFt Source Assessor
Acceptable Financing Cash, Conventional
Horse Property N
Listing Terms Cash, Conventional
Financing Cash,Conventional
Special Listing Condition Standard
Read Less
Want to know what your home might be worth? Contact us for a FREE valuation!

Our team is ready to help you sell your home for the highest possible price ASAP

Bought with Sarah A. Reynolds • Keller Williams Chantilly Ventures, LLC

GET MORE INFORMATION





