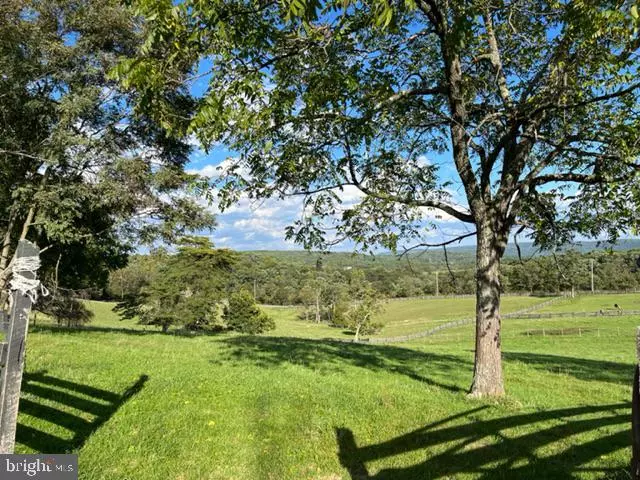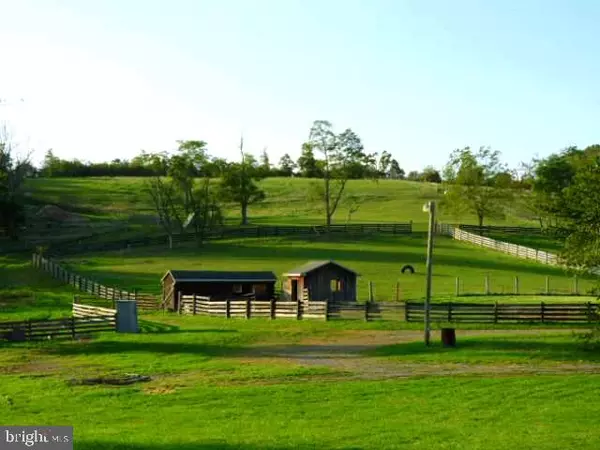$450,000
$375,900
19.7%For more information regarding the value of a property, please contact us for a free consultation.
1127 BLOOMERY PIKE Augusta, WV 26704
1 Bed
1 Bath
1,230 SqFt
Key Details
Sold Price $450,000
Property Type Single Family Home
Sub Type Detached
Listing Status Sold
Purchase Type For Sale
Square Footage 1,230 sqft
Price per Sqft $365
Subdivision None Available
MLS Listing ID WVHS2002504
Sold Date 12/15/22
Style Dwelling w/Separate Living Area,Modular/Pre-Fabricated,Ranch/Rambler,Traditional
Bedrooms 1
Full Baths 1
HOA Y/N N
Abv Grd Liv Area 930
Originating Board BRIGHT
Year Built 1938
Annual Tax Amount $1,089
Tax Year 2021
Lot Size 35.240 Acres
Acres 35.24
Lot Dimensions 0.00 x 0.00
Property Description
ENDLESS MOUNTAIN VIEWS FROM ATOP ROLLING FARMLAND, FENCED, UNRESTRICTED BEAUTIFUL 35.14 ACRES, WITH 2 PONDS. MANY OPTIONS. APPROX. 13.5 WOODED ACRES, TO HUNT, ATV'S, PLENTY OF WILDLIFE ON BACK SECTION. BUILD A CABIN IN THE WOODS OR HOUSE OVERLOOKING THE ENDLESS VIEWS! THE PREVIOUS TACK SHOP, WAS ORGINALLY THE SITE OF HOMEPLACE IN 1938. CAN BE USED AS THE QUAINT HOME OR USED AS A BUSINESS VENTURE. LARGE GREENHOUSE, SEVERAL BARNS. 13 PADDOCKS W/ WATER TO ALL SITES. WELL & CITY WATER AVAILABLE. SEPTIC SYSTEM. A PORTION OF ALLOWED. EXTENSIVE FENCING AND MULTIPLE GATES. CURRENTLY HAS HORSES AND GOATS. CROPS FROM GREENHOUSE CAN BE MARKETED FROM THE PRIOR TACK SHOP, WITH EXPANSIVE FRONTAGE ON RT. 29 N. ENDLESS POSSIBILITES. MULTIPLE OPTIONS FOR WHATEVER VENTURE WHICH MEETS YOUR NEEDS / VISION. ENDLESS MOUNTAIN VIEWS FROM THE UPPER FIELDS. MULTIPLE BUILDING SITES. (OPTION TO PURCHASE THE MAIN ADJOINING HOUSE) APPROX. 25 MINUTES TO THE VA LINE, VIA RT. 50. LOCATION, LOCATION!
Location
State WV
County Hampshire
Zoning 112
Rooms
Other Rooms Living Room, Kitchen, Basement
Basement Partial, Shelving, Unfinished
Main Level Bedrooms 1
Interior
Interior Features Entry Level Bedroom, Floor Plan - Traditional
Hot Water Electric
Heating Wood Burn Stove
Cooling Ceiling Fan(s)
Flooring Hardwood, Vinyl
Equipment Refrigerator
Fireplace N
Appliance Refrigerator
Heat Source Wood, Electric
Exterior
Exterior Feature Patio(s), Porch(es)
Garage Spaces 20.0
Fence Board, Partially, Rear, Wire, Wood, Other
Utilities Available Electric Available, Phone Available, Water Available
Water Access Y
Water Access Desc Fishing Allowed
View Mountain, Pasture, Panoramic, Garden/Lawn, Pond, Trees/Woods, Street, Water, Other
Roof Type Metal
Street Surface Access - On Grade,Gravel,US Highway/Interstate
Accessibility 36\"+ wide Halls, Level Entry - Main
Porch Patio(s), Porch(es)
Road Frontage Private, State
Total Parking Spaces 20
Garage N
Building
Lot Description Additional Lot(s), Backs to Trees, Cleared, Corner, Front Yard, Landscaping, Level, Mountainous, No Thru Street, Open, Pond, Rear Yard, Road Frontage, Sloping, Stream/Creek, Trees/Wooded, Unrestricted, Vegetation Planting
Story 2
Foundation Permanent, Stone
Sewer Private Septic Tank, Septic Exists
Water Well, Public
Architectural Style Dwelling w/Separate Living Area, Modular/Pre-Fabricated, Ranch/Rambler, Traditional
Level or Stories 2
Additional Building Above Grade, Below Grade
Structure Type Dry Wall
New Construction N
Schools
High Schools Hampshire
School District Hampshire County Schools
Others
Pets Allowed Y
Senior Community No
Tax ID 05 30002300000000
Ownership Fee Simple
SqFt Source Estimated
Acceptable Financing Cash, Conventional, Farm Credit Service, USDA, Rural Development
Horse Property Y
Horse Feature Horses Allowed, Stable(s), Horse Trails
Listing Terms Cash, Conventional, Farm Credit Service, USDA, Rural Development
Financing Cash,Conventional,Farm Credit Service,USDA,Rural Development
Special Listing Condition Standard
Pets Allowed No Pet Restrictions
Read Less
Want to know what your home might be worth? Contact us for a FREE valuation!

Our team is ready to help you sell your home for the highest possible price ASAP

Bought with Sheila G Judy • WV Real Estate Agency, LLC.

GET MORE INFORMATION





