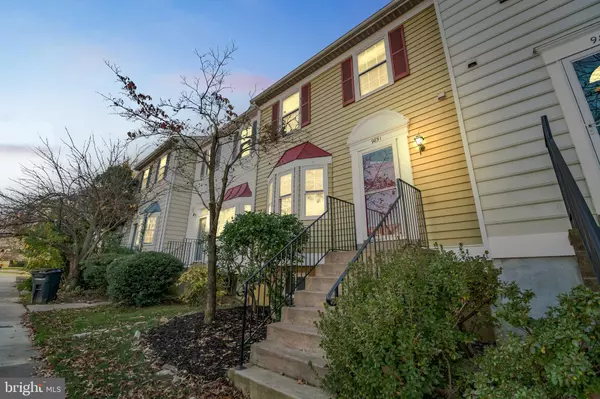$600,000
$600,000
For more information regarding the value of a property, please contact us for a free consultation.
9851 OAKDALE WOODS CT Vienna, VA 22181
3 Beds
4 Baths
1,932 SqFt
Key Details
Sold Price $600,000
Property Type Townhouse
Sub Type Interior Row/Townhouse
Listing Status Sold
Purchase Type For Sale
Square Footage 1,932 sqft
Price per Sqft $310
Subdivision Oakton Cloisters
MLS Listing ID VAFX2102884
Sold Date 12/15/22
Style Colonial,Traditional
Bedrooms 3
Full Baths 2
Half Baths 2
HOA Fees $87/mo
HOA Y/N Y
Abv Grd Liv Area 1,332
Originating Board BRIGHT
Year Built 1978
Annual Tax Amount $6,070
Tax Year 2022
Lot Size 1,460 Sqft
Acres 0.03
Property Description
ASSUMABLE VA MORTAGE - Potential to Save up to $850 monthly. Welcome to this beautiful three-level townhouse in Vienna! This 3 bed, 2 full and 2 half bath home features fresh paint, refinished wood floors, a new lockable office, custom interior doors, and much more! Enter the home to the main floor and to your left is the kitchen with new stainless steel appliances, wood cabinetry, granite countertops, and a bay window. Follow the gleaming hardwood floors to the dining room and living room and out onto the expansive back deck. This is a perfect space for summer cookouts or unwinding after a long day. Back inside a half bath finishes the main floor. Upstairs, you will find three bedrooms including the primary suite. The primary suite is spacious with a wardrobe storage system and a full bath. The full bath shower is a tile master outfitted with river stone floors and a handset shower head. The remaining bedrooms are sizable and have access to a second full bathroom. Proceed downstairs to the walkout basement. The basement has received numerous updates to include a wonderful office and private working space. This home provides a French drain, sump pump, and interior/exterior waterproof coating. The main living space in the basement is large and has a wood-burning fireplace. A second half bath, office, and laundry room with storage complete the basement. Outside, you will find a paver backyard that offers more outdoor space. The home comes with two assigned parking spaces directly outside as well as ample guest parking. This wonderful home is perfectly situated close to everything you need including schools (Oakton High School, Mosaic Elementary), one mile to the Vienna Metro, and minutes from all necessities including grocery stores and restaurants. This home is not going to last long so schedule a showing today!
Location
State VA
County Fairfax
Zoning 213
Rooms
Other Rooms Living Room, Dining Room, Primary Bedroom, Bedroom 2, Bedroom 3, Kitchen, Den, Basement, Storage Room, Utility Room, Bathroom 2, Primary Bathroom, Half Bath
Basement Rear Entrance, Partially Finished, Walkout Level
Interior
Interior Features Recessed Lighting
Hot Water Electric
Heating Forced Air
Cooling Central A/C
Fireplaces Number 1
Fireplaces Type Wood, Mantel(s)
Fireplace Y
Heat Source Electric
Laundry Basement
Exterior
Exterior Feature Deck(s), Patio(s), Roof
Garage Spaces 2.0
Parking On Site 2
Water Access N
Accessibility None
Porch Deck(s), Patio(s), Roof
Total Parking Spaces 2
Garage N
Building
Lot Description No Thru Street
Story 2
Foundation Slab, Block
Sewer Public Sewer
Water Public
Architectural Style Colonial, Traditional
Level or Stories 2
Additional Building Above Grade, Below Grade
New Construction N
Schools
High Schools Oakton
School District Fairfax County Public Schools
Others
HOA Fee Include All Ground Fee,Snow Removal,Trash
Senior Community No
Tax ID 0481 17 0042
Ownership Fee Simple
SqFt Source Assessor
Security Features Smoke Detector
Special Listing Condition Standard
Read Less
Want to know what your home might be worth? Contact us for a FREE valuation!

Our team is ready to help you sell your home for the highest possible price ASAP

Bought with Samuel Wardle • Compass

GET MORE INFORMATION





