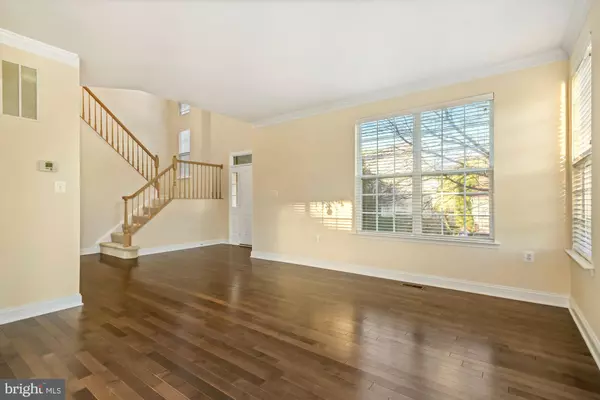$810,000
$825,000
1.8%For more information regarding the value of a property, please contact us for a free consultation.
715 GODFREY CT SE Leesburg, VA 20175
5 Beds
4 Baths
3,779 SqFt
Key Details
Sold Price $810,000
Property Type Single Family Home
Sub Type Detached
Listing Status Sold
Purchase Type For Sale
Square Footage 3,779 sqft
Price per Sqft $214
Subdivision Tavistock Farms
MLS Listing ID VALO2040070
Sold Date 12/15/22
Style Colonial
Bedrooms 5
Full Baths 3
Half Baths 1
HOA Fees $75/mo
HOA Y/N Y
Abv Grd Liv Area 2,686
Originating Board BRIGHT
Year Built 2000
Annual Tax Amount $8,311
Tax Year 2022
Lot Size 0.330 Acres
Acres 0.33
Property Description
Great timing. The November inflation print was just released, and the CPI came in better than expected. As a result, the rate on a 30 year fixed mortgage dropped 1.5% in some cases! What does that mean for you? The markets are closed today due to the holiday so you now have 72 hours this weekend to lock in a fanatistic home loan! Great home in Leesburg at a great price. Super desirable location at the back of a quiet cul-de-sac with a private backyard.... easily one of the best in Tavistock Farms. This home is perfect if you are looking for a Leesburg community that is close to both Rt7 and the Dulles Toll Road. With updated hardwood floors, trending paint on the first two levels, and upgraded carpet, this home will make you feel right at home the minute you walk in. The recently upgraded HVAC system and roof means that you don't have to worry about any of the big ticket items, while the composite deck with incredible views lets you enjoy your surroundings to the full; Huge finished walk out basement with a kitchenette, rec room and legal 5th bedroom; Be sure to take a look at the garage. It is absolutely massive and extends more than 20 feet high and 30 feet deep. Other homeowners in the neighborhood with a similar configuration have converted part of the garage to a finished loft or den. Don't wait, come see this incredible home today!
Location
State VA
County Loudoun
Zoning LB:PRN
Rooms
Other Rooms Recreation Room
Basement Walkout Level
Interior
Interior Features 2nd Kitchen
Hot Water Natural Gas
Heating Forced Air
Cooling Central A/C
Fireplaces Number 1
Fireplace Y
Heat Source Natural Gas
Exterior
Parking Features Garage - Front Entry, Oversized, Additional Storage Area
Garage Spaces 4.0
Fence Wood
Water Access N
Roof Type Asphalt
Accessibility None
Attached Garage 2
Total Parking Spaces 4
Garage Y
Building
Story 3
Foundation Slab
Sewer Public Sewer
Water Public
Architectural Style Colonial
Level or Stories 3
Additional Building Above Grade, Below Grade
New Construction N
Schools
School District Loudoun County Public Schools
Others
Senior Community No
Tax ID 190185724000
Ownership Fee Simple
SqFt Source Assessor
Special Listing Condition Standard
Read Less
Want to know what your home might be worth? Contact us for a FREE valuation!

Our team is ready to help you sell your home for the highest possible price ASAP

Bought with Sri H Meka • Franklin Realty LLC

GET MORE INFORMATION





