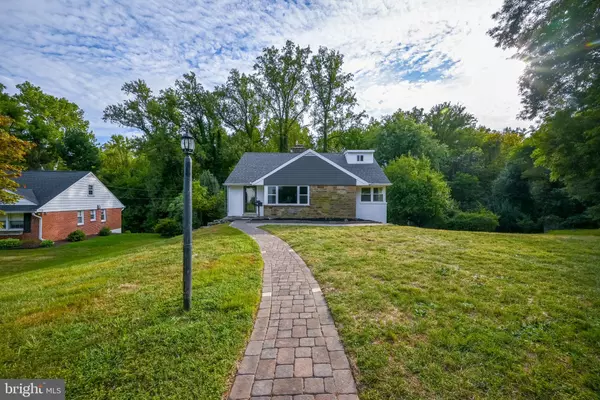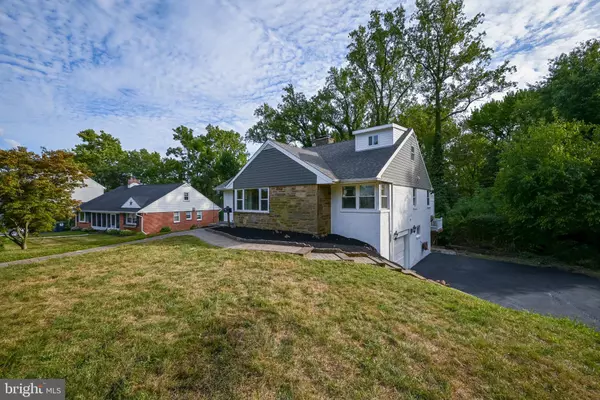$485,000
$474,999
2.1%For more information regarding the value of a property, please contact us for a free consultation.
37 STONEY RUN RD Wilmington, DE 19809
5 Beds
3 Baths
2,725 SqFt
Key Details
Sold Price $485,000
Property Type Single Family Home
Sub Type Detached
Listing Status Sold
Purchase Type For Sale
Square Footage 2,725 sqft
Price per Sqft $177
Subdivision Bellevue
MLS Listing ID DENC2031126
Sold Date 12/15/22
Style Ranch/Rambler
Bedrooms 5
Full Baths 3
HOA Y/N N
Abv Grd Liv Area 2,725
Originating Board BRIGHT
Year Built 1950
Annual Tax Amount $2,894
Tax Year 2022
Lot Size 0.410 Acres
Acres 0.41
Lot Dimensions 140.00 x 125.00
Property Description
Welcome to this North Wilmington home. who doesn't like a good creek in their back yard with a huge deck over looking it. But don't worry there is still a huge side yard just in case you want to entertain there as well. This home has been fully renovated with high end finishes. The first floor includes updated kitchen, dinning room, living room, tiled bathroom and good sized 3 bedrooms. The upper floor has a huge bathroom with double vanity and huge shower as well along with huge master bedroom. The basement includes the second master suite with its own entrance and full bathroom. Seller will provide a 2 - 1 buy down upon receiving an accepted offer.
Location
State DE
County New Castle
Area Wilmington (30906)
Zoning NC6.5
Rooms
Basement Fully Finished
Main Level Bedrooms 3
Interior
Hot Water 60+ Gallon Tank
Cooling Central A/C
Fireplaces Number 1
Heat Source Central
Exterior
Parking Features Garage - Side Entry
Garage Spaces 1.0
Water Access N
Accessibility 36\"+ wide Halls
Attached Garage 1
Total Parking Spaces 1
Garage Y
Building
Story 3
Foundation Block
Sewer Public Sewer
Water Public
Architectural Style Ranch/Rambler
Level or Stories 3
Additional Building Above Grade, Below Grade
New Construction N
Schools
School District Brandywine
Others
Senior Community No
Tax ID 06-124.00-118
Ownership Fee Simple
SqFt Source Assessor
Special Listing Condition Standard
Read Less
Want to know what your home might be worth? Contact us for a FREE valuation!

Our team is ready to help you sell your home for the highest possible price ASAP

Bought with Michael R. Davis • Phoenix Real Estate
GET MORE INFORMATION





