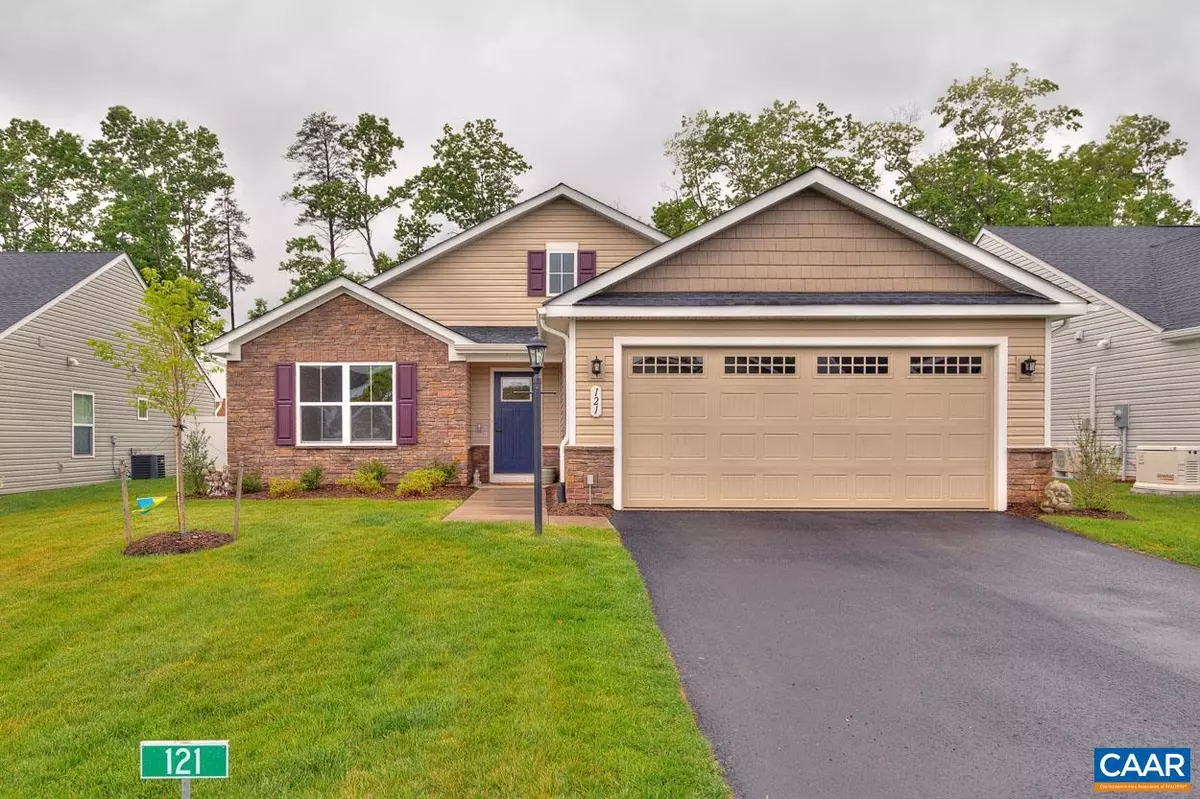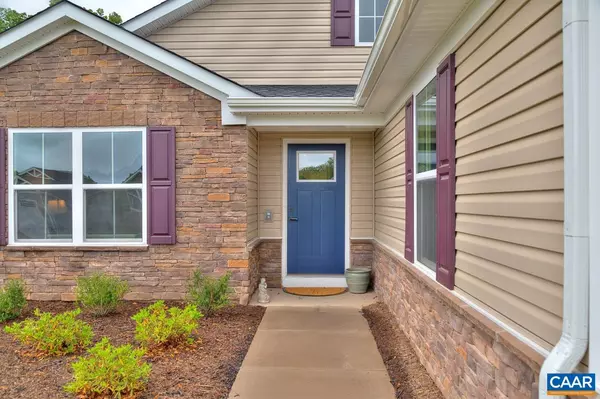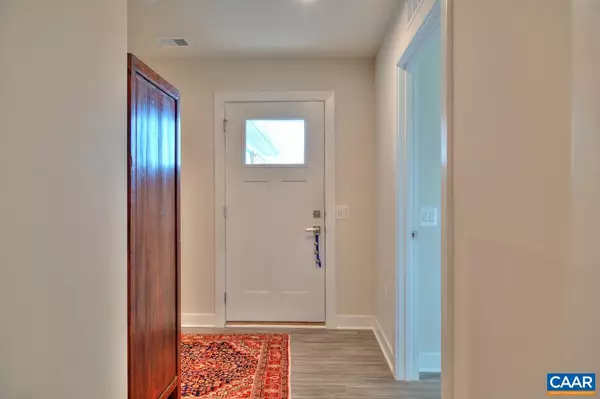$370,000
$374,900
1.3%For more information regarding the value of a property, please contact us for a free consultation.
121 PARK DR Palmyra, VA 22963
3 Beds
2 Baths
1,736 SqFt
Key Details
Sold Price $370,000
Property Type Single Family Home
Sub Type Detached
Listing Status Sold
Purchase Type For Sale
Square Footage 1,736 sqft
Price per Sqft $213
Subdivision Village Oaks
MLS Listing ID 630827
Sold Date 12/15/22
Style Craftsman
Bedrooms 3
Full Baths 2
Condo Fees $50
HOA Fees $125/qua
HOA Y/N Y
Abv Grd Liv Area 1,736
Originating Board CAAR
Year Built 2021
Annual Tax Amount $2,906
Tax Year 2021
Lot Size 6,534 Sqft
Acres 0.15
Property Description
***Price Reduced to Sell?Move-in Ready***Like NEW Dominica Springs Floor plan with many upgrades (finished in November of 2021)! This home has a master suite with walk-in closet, attached master bath including double vanity and walk in shower. Two guest bedrooms and a BONUS study! LVP flooring throughout and newly installed ceiling fans throughout. Beautiful white cabinets in the kitchen with granite counter tops and stainless steel appliances. Come live worry FREE with a Whole house Generac Generator (less then 6 months old) and a builders 1, 2 and 10 year home warranty! Newly installed white vinyl fence in the backyard! Yard work not your thing? No worries! At Village Oaks, your yard maintenance is included. Don't wait! This property is listed to sell!,Granite Counter,Maple Cabinets
Location
State VA
County Fluvanna
Zoning R-3
Rooms
Other Rooms Primary Bedroom, Kitchen, Family Room, Foyer, Breakfast Room, Study, Laundry, Office, Full Bath, Additional Bedroom
Main Level Bedrooms 3
Interior
Interior Features Kitchen - Eat-In, Kitchen - Island, Entry Level Bedroom
Heating Forced Air
Cooling Central A/C
Flooring Carpet, Ceramic Tile
Equipment Washer/Dryer Hookups Only, Dishwasher, Disposal, Oven/Range - Gas, Microwave, Refrigerator
Fireplace N
Window Features Insulated,Low-E,Vinyl Clad
Appliance Washer/Dryer Hookups Only, Dishwasher, Disposal, Oven/Range - Gas, Microwave, Refrigerator
Heat Source Propane - Owned
Exterior
Amenities Available Club House, Tot Lots/Playground, Swimming Pool, Jog/Walk Path
Roof Type Architectural Shingle
Accessibility None
Garage Y
Building
Lot Description Sloping, Landscaping
Story 1
Foundation Slab
Sewer Public Sewer
Water Public
Architectural Style Craftsman
Level or Stories 1
Additional Building Above Grade, Below Grade
Structure Type High
New Construction N
Schools
Elementary Schools Central
Middle Schools Fluvanna
High Schools Fluvanna
School District Fluvanna County Public Schools
Others
HOA Fee Include Common Area Maintenance,Pool(s),Snow Removal,Trash,Lawn Maintenance
Ownership Other
Security Features Carbon Monoxide Detector(s),Smoke Detector
Special Listing Condition Standard
Read Less
Want to know what your home might be worth? Contact us for a FREE valuation!

Our team is ready to help you sell your home for the highest possible price ASAP

Bought with ERRIN SEARCY • STORY HOUSE REAL ESTATE
GET MORE INFORMATION





