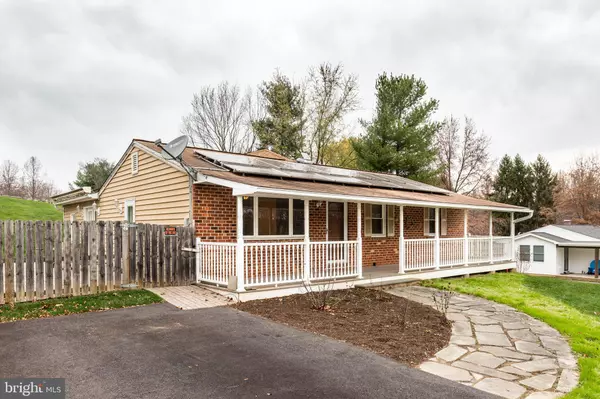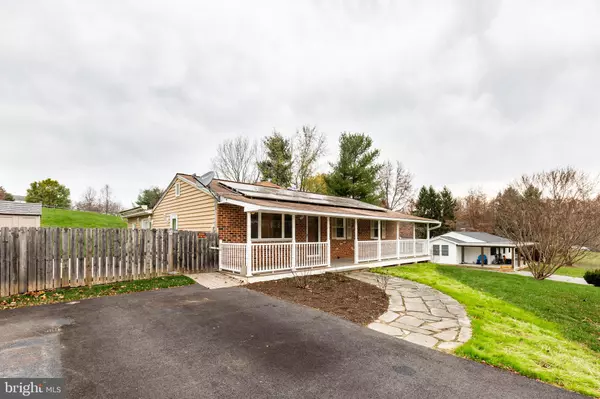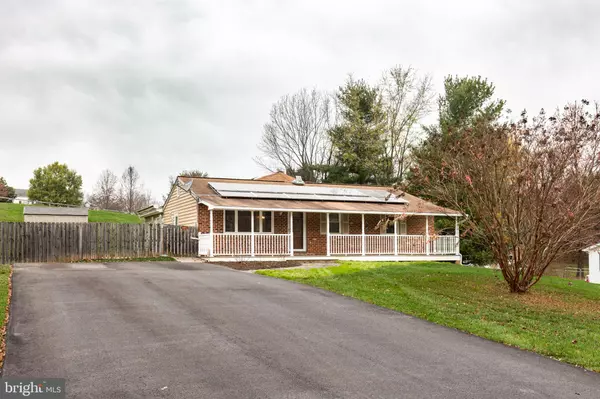$460,000
$475,000
3.2%For more information regarding the value of a property, please contact us for a free consultation.
4108 TEKLEN DR Westminster, MD 21157
4 Beds
3 Baths
2,869 SqFt
Key Details
Sold Price $460,000
Property Type Single Family Home
Sub Type Detached
Listing Status Sold
Purchase Type For Sale
Square Footage 2,869 sqft
Price per Sqft $160
Subdivision None Available
MLS Listing ID MDCR2011676
Sold Date 12/16/22
Style Ranch/Rambler
Bedrooms 4
Full Baths 3
HOA Y/N N
Abv Grd Liv Area 1,933
Originating Board BRIGHT
Year Built 1974
Annual Tax Amount $4,466
Tax Year 2022
Lot Size 1.010 Acres
Acres 1.01
Property Description
Welcome to 4108 Teklen Dr! Very large rancher on a dead end street - ready for new owners! Please note, the solar panels are OWNED and have been very beneficial! Boiler was replaced Sept 2021. Roof approx 2013-2014. Huge addition provides lots of additional living space, another bedroom & full bath. Gleaming hardwoods all on main level- no carpet! Basement is fully finished, is a walk out, has recessed lighting & a full bathroom. LOTS of storage. Fresh paint all over. Entertain your guests on your patio out back, which overlooks your lush backyard- lots of room to run & play!
Location
State MD
County Carroll
Zoning RESIDENTIAL
Rooms
Other Rooms Living Room, Dining Room, Primary Bedroom, Bedroom 2, Bedroom 3, Bedroom 4, Kitchen, Family Room, Laundry, Recreation Room, Storage Room, Primary Bathroom, Full Bath
Basement Full, Heated, Improved, Partially Finished, Side Entrance, Space For Rooms, Sump Pump, Walkout Level
Main Level Bedrooms 4
Interior
Interior Features Cedar Closet(s), Ceiling Fan(s), Dining Area, Entry Level Bedroom, Family Room Off Kitchen, Floor Plan - Traditional, Formal/Separate Dining Room, Kitchen - Country, Primary Bath(s), Recessed Lighting, Stall Shower, Window Treatments, Wood Floors
Hot Water Electric
Cooling Central A/C
Flooring Hardwood, Vinyl, Laminated
Equipment Dishwasher, Dryer, Exhaust Fan, Microwave, Oven/Range - Electric, Refrigerator, Stainless Steel Appliances, Washer, Water Heater
Furnishings No
Fireplace N
Window Features Screens
Appliance Dishwasher, Dryer, Exhaust Fan, Microwave, Oven/Range - Electric, Refrigerator, Stainless Steel Appliances, Washer, Water Heater
Heat Source Oil, Solar
Laundry Basement
Exterior
Garage Spaces 8.0
Water Access N
Roof Type Architectural Shingle
Accessibility 32\"+ wide Doors
Total Parking Spaces 8
Garage N
Building
Lot Description Cleared, Front Yard, Rear Yard
Story 2
Foundation Block
Sewer Private Septic Tank
Water Well
Architectural Style Ranch/Rambler
Level or Stories 2
Additional Building Above Grade, Below Grade
Structure Type Dry Wall
New Construction N
Schools
School District Carroll County Public Schools
Others
Senior Community No
Tax ID 0709012613
Ownership Fee Simple
SqFt Source Assessor
Acceptable Financing Conventional, Cash, FHA, VA
Listing Terms Conventional, Cash, FHA, VA
Financing Conventional,Cash,FHA,VA
Special Listing Condition Standard
Read Less
Want to know what your home might be worth? Contact us for a FREE valuation!

Our team is ready to help you sell your home for the highest possible price ASAP

Bought with Vincent J. Steo • Your Home Sold Guaranteed Realty
GET MORE INFORMATION





