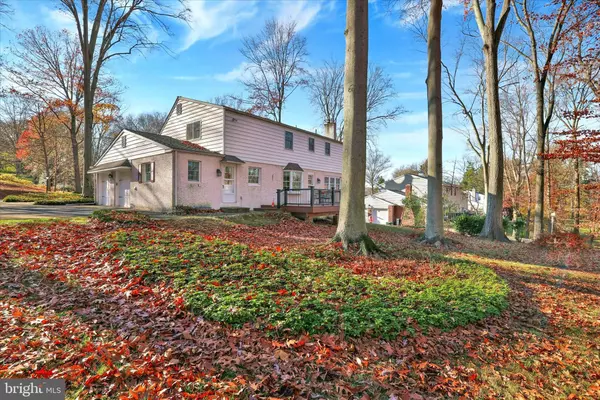$600,000
$579,900
3.5%For more information regarding the value of a property, please contact us for a free consultation.
176 LEHIGH DR Richboro, PA 18954
4 Beds
3 Baths
3,044 SqFt
Key Details
Sold Price $600,000
Property Type Single Family Home
Sub Type Detached
Listing Status Sold
Purchase Type For Sale
Square Footage 3,044 sqft
Price per Sqft $197
Subdivision College Park
MLS Listing ID PABU2039854
Sold Date 12/16/22
Style Colonial,Traditional
Bedrooms 4
Full Baths 2
Half Baths 1
HOA Y/N N
Abv Grd Liv Area 3,044
Originating Board BRIGHT
Year Built 1969
Annual Tax Amount $6,026
Tax Year 2022
Lot Size 0.464 Acres
Acres 0.46
Lot Dimensions 101.00 x 200.00
Property Description
Amazing Location. Premium property adjacent to Tyler State Park in Council Rock North School District. 4 bedroom, 2 ½ bath, stone front, quality-built colonial home. Original solid wood floors throughout, central air, cozy and convenient propane brick fireplace. Enjoy the unobstructed park view from your new composite deck. Large rear windows flood the first floor with light and natural beauty. Bright Cherry wood kitchen with island, wall oven, large pantry, and dining area open to the family room. At the front of the home, the large living and dining rooms flank the foyer to the welcoming front porch. First floor laundry, powder room and mud room, attached 2 car side entry garage, bonus space of dry, full finished basement and basement utility room with outside entrance. Approx. half acre lot, storage and closets galore. Up the stairs are the primary bedroom with ensuite full private bath and walk-in closet, 3 additional spacious bedrooms, one with walk-in closet, that share the full hall bath with double sinks. Upgrades have been made including newer roof, replaced windows, new hot water heater, new dishwasher. Renown Council Rock North schools including Blue Ribbon Wrightstown Elementary. This sought-after neighborhood of College Park is close to conveniences of Richboro & Newtown. Don’t just dream, come make it your own, you may never want to leave.
Underground utility replacement being performed in the street. No assessment,Stair chair lift to be removed prior to setlement unless negotiated otherwise.
Location
State PA
County Bucks
Area Northampton Twp (10131)
Zoning R2
Rooms
Other Rooms Living Room, Dining Room, Primary Bedroom, Bedroom 2, Bedroom 3, Bedroom 4, Kitchen, Family Room, Basement, Foyer, Laundry, Utility Room, Bathroom 2, Primary Bathroom, Half Bath
Basement Full, Partially Finished, Outside Entrance, Workshop
Interior
Interior Features Family Room Off Kitchen, Kitchen - Island, Pantry, Stall Shower, Tub Shower, Walk-in Closet(s), Wood Floors
Hot Water Oil
Heating Hot Water
Cooling Central A/C
Flooring Solid Hardwood, Vinyl, Carpet, Tile/Brick
Fireplaces Number 1
Fireplaces Type Brick, Fireplace - Glass Doors, Gas/Propane
Equipment Cooktop, Dishwasher, Dryer - Electric, Dryer - Front Loading, Microwave, Oven - Wall, Oven - Single, Oven/Range - Electric, Refrigerator, Washer
Furnishings No
Fireplace Y
Window Features Bay/Bow,Double Hung,Energy Efficient,Replacement,Screens
Appliance Cooktop, Dishwasher, Dryer - Electric, Dryer - Front Loading, Microwave, Oven - Wall, Oven - Single, Oven/Range - Electric, Refrigerator, Washer
Heat Source Oil
Laundry Main Floor
Exterior
Exterior Feature Deck(s), Porch(es)
Parking Features Garage - Side Entry, Garage Door Opener, Inside Access
Garage Spaces 9.0
Water Access N
View Park/Greenbelt, Trees/Woods
Roof Type Shingle
Accessibility Grab Bars Mod, Chairlift
Porch Deck(s), Porch(es)
Attached Garage 2
Total Parking Spaces 9
Garage Y
Building
Lot Description Backs - Parkland, Backs to Trees
Story 2
Foundation Block
Sewer On Site Septic
Water Public
Architectural Style Colonial, Traditional
Level or Stories 2
Additional Building Above Grade, Below Grade
New Construction N
Schools
Elementary Schools Wrightstown
Middle Schools Newtown
High Schools Council Rock North
School District Council Rock
Others
Pets Allowed Y
Senior Community No
Tax ID 31-045-078
Ownership Fee Simple
SqFt Source Assessor
Acceptable Financing Cash, Conventional, FHA, VA
Listing Terms Cash, Conventional, FHA, VA
Financing Cash,Conventional,FHA,VA
Special Listing Condition Standard
Pets Allowed No Pet Restrictions
Read Less
Want to know what your home might be worth? Contact us for a FREE valuation!

Our team is ready to help you sell your home for the highest possible price ASAP

Bought with Beth A Scarpello • BHHS Fox & Roach-Doylestown

GET MORE INFORMATION





