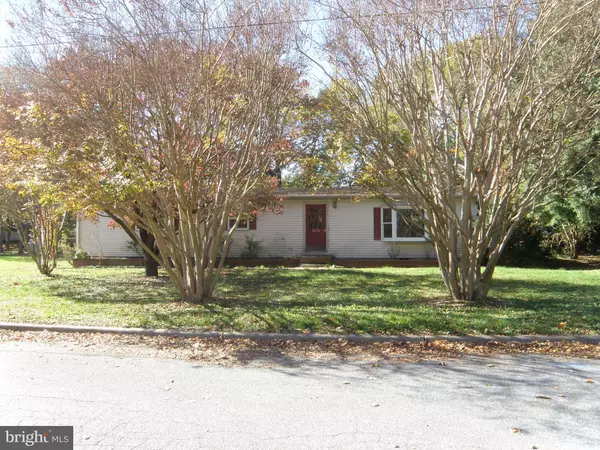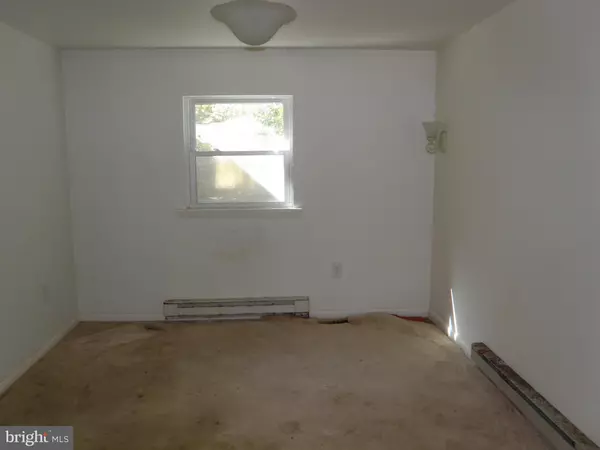$235,000
$228,800
2.7%For more information regarding the value of a property, please contact us for a free consultation.
410 SPRUCE ST Milton, DE 19968
3 Beds
2 Baths
1,500 SqFt
Key Details
Sold Price $235,000
Property Type Single Family Home
Sub Type Detached
Listing Status Sold
Purchase Type For Sale
Square Footage 1,500 sqft
Price per Sqft $156
Subdivision None Available
MLS Listing ID DESU2031914
Sold Date 12/16/22
Style Ranch/Rambler
Bedrooms 3
Full Baths 2
HOA Y/N N
Abv Grd Liv Area 1,500
Originating Board BRIGHT
Year Built 1990
Annual Tax Amount $1,153
Tax Year 2022
Lot Size 10,019 Sqft
Acres 0.23
Lot Dimensions 116.00 x 135.00
Property Description
Home is in a quiet part of town. Bring your ideas and vision to make this a wonderful home again. Sunroom has a fireplace for cozy winter days. Eat-in Kitchen and separate Dining Room. Large living room with Bay Window. Three Bedrooms and two Baths. Detached garage has additional storage. Don’t miss this opportunity to live in Milton. Walking distance to Restaurants and Milton Theater. Multiple offers. Please submit your “Highest and Best” by 11:59 pm Mountain Time. Offers submitted after this deadline may not be considered.
Location
State DE
County Sussex
Area Broadkill Hundred (31003)
Zoning TN
Rooms
Main Level Bedrooms 3
Interior
Interior Features Formal/Separate Dining Room, Kitchen - Eat-In, Primary Bath(s), Skylight(s)
Hot Water Electric
Heating Baseboard - Electric
Cooling Central A/C
Heat Source Electric
Exterior
Parking Features Garage - Front Entry, Additional Storage Area
Garage Spaces 4.0
Water Access N
Roof Type Asphalt
Street Surface Black Top
Accessibility None
Road Frontage Public
Total Parking Spaces 4
Garage Y
Building
Story 1
Foundation Block
Sewer Public Sewer
Water Public
Architectural Style Ranch/Rambler
Level or Stories 1
Additional Building Above Grade, Below Grade
Structure Type Dry Wall
New Construction N
Schools
High Schools Cape Henlopen
School District Cape Henlopen
Others
Pets Allowed Y
Senior Community No
Tax ID 235-14.15-144.00
Ownership Fee Simple
SqFt Source Assessor
Acceptable Financing Cash
Listing Terms Cash
Financing Cash
Special Listing Condition REO (Real Estate Owned)
Pets Allowed Dogs OK, Cats OK
Read Less
Want to know what your home might be worth? Contact us for a FREE valuation!

Our team is ready to help you sell your home for the highest possible price ASAP

Bought with ROBIN PALUMBO THOMPSON • Northrop Realty

GET MORE INFORMATION





