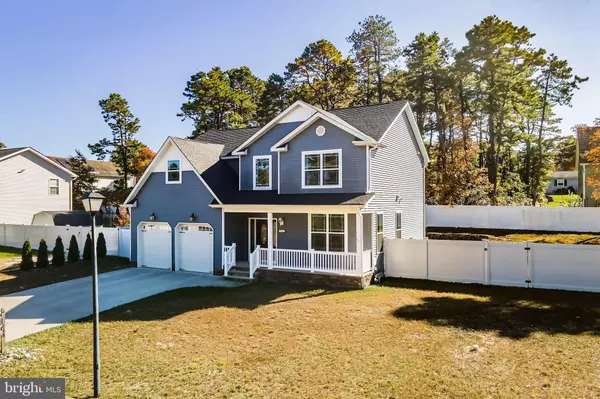$702,500
$699,000
0.5%For more information regarding the value of a property, please contact us for a free consultation.
618 AMSTERDAM AVE Toms River, NJ 08757
4 Beds
3 Baths
2,231 SqFt
Key Details
Sold Price $702,500
Property Type Single Family Home
Sub Type Detached
Listing Status Sold
Purchase Type For Sale
Square Footage 2,231 sqft
Price per Sqft $314
Subdivision Pine Lake Park
MLS Listing ID NJOC2014396
Sold Date 12/14/22
Style Colonial
Bedrooms 4
Full Baths 2
Half Baths 1
HOA Y/N N
Abv Grd Liv Area 2,231
Originating Board BRIGHT
Year Built 2018
Annual Tax Amount $7,591
Tax Year 2022
Lot Size 10,001 Sqft
Acres 0.23
Lot Dimensions 100.00 x 100.00
Property Description
This charming 4-bedroom 2.5-bath home is a special find in the prime Pine Lake Park area. From its front porch, overlooking a pleasant street, the home is only minutes to the Pine Lake Park & Playground and nearby beach resorts .The large property provides plenty of opportunity to enjoy the outdoors and is ready for you to make your own. Facing the street, a breezy porch is a nice spot for relaxing with refreshments, whether in solitude or among family or neighbors. Within, the residence is rich with comforts, beginning with the welcoming entryway. Oak hardwoods gleam in the entryway, living areas, and kitchen, beneath a combination of stylish and natural lighting.
The neutral coloring of the current finishings provides a perfect cinema screen for your interior design vision. The efficient gas fireplace imparts a cozy feel to Family Room, creating a great spot for reading or a nap (perhaps both!). The kitchen features marvelous quartz counter space and major appliances. A classic island configuration maximizes workspace and flexibility. The entire scene shines beneath stylish lighting and custom trim and decorative molding. The primary bedroom is both an inviting vessel for cruising to dreamland and the place to recharge for a full battery tomorrow. In addition to the convenience of the private bathroom (walk-in shower), you will find plenty of walk-in closet space to let your wardrobe breathe. The other 3 bedrooms, with plenty of closet space, are a great place to turn in for the evening. A driveway with ample accommodation for two vehicles leads to an attached two-car garage that is available for its original purpose or for use as additional flex space. Like the garage, the unfinished basement also presents a menu of conversion choices, whether you have in mind a rec room, guest room, studio, or a secluded home office. The basement is prepped with superior wall studs and ready to be finished. This house will attract broad interest, so it's worth a tour ASAP!
Location
State NJ
County Ocean
Area Manchester Twp (21519)
Zoning R10
Rooms
Basement Partial
Main Level Bedrooms 4
Interior
Interior Features Attic, Carpet, Ceiling Fan(s), Crown Moldings, Family Room Off Kitchen, Floor Plan - Traditional, Formal/Separate Dining Room, Kitchen - Island, Pantry, Primary Bath(s), Stall Shower, Tub Shower, Upgraded Countertops, Walk-in Closet(s)
Hot Water Natural Gas
Heating Forced Air
Cooling Central A/C
Flooring Hardwood, Ceramic Tile, Carpet
Fireplaces Number 1
Fireplaces Type Gas/Propane
Equipment Built-In Microwave, Dishwasher, Dryer, Oven - Single, Oven/Range - Gas, Refrigerator, Range Hood, Stainless Steel Appliances, Stove, Washer, Water Heater
Fireplace Y
Appliance Built-In Microwave, Dishwasher, Dryer, Oven - Single, Oven/Range - Gas, Refrigerator, Range Hood, Stainless Steel Appliances, Stove, Washer, Water Heater
Heat Source Natural Gas
Laundry Upper Floor
Exterior
Parking Features Garage - Front Entry, Garage Door Opener, Inside Access
Garage Spaces 2.0
Fence Fully, Rear
Water Access N
Roof Type Shingle
Accessibility None
Attached Garage 2
Total Parking Spaces 2
Garage Y
Building
Lot Description Cleared, Front Yard
Story 2
Foundation Other
Sewer Private Septic Tank
Water Public
Architectural Style Colonial
Level or Stories 2
Additional Building Above Grade, Below Grade
New Construction N
Schools
School District Manchester Township Public Schools
Others
Senior Community No
Tax ID 19-00001 325-00014 01
Ownership Fee Simple
SqFt Source Assessor
Acceptable Financing Cash, Conventional, FHA, VA
Listing Terms Cash, Conventional, FHA, VA
Financing Cash,Conventional,FHA,VA
Special Listing Condition Standard
Read Less
Want to know what your home might be worth? Contact us for a FREE valuation!

Our team is ready to help you sell your home for the highest possible price ASAP

Bought with Non Member • Non Subscribing Office
GET MORE INFORMATION





