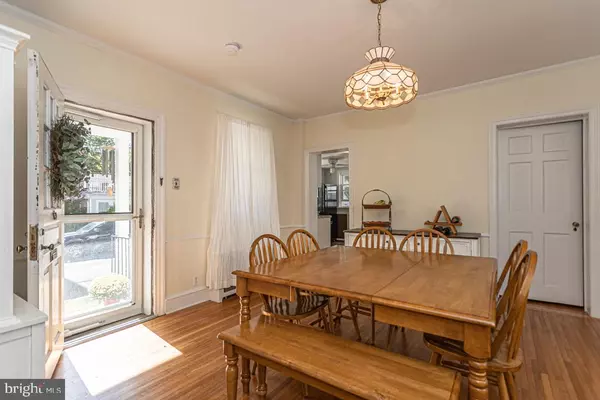$819,000
$879,500
6.9%For more information regarding the value of a property, please contact us for a free consultation.
50 S CLINTON ST Doylestown, PA 18901
4 Beds
2 Baths
2,805 SqFt
Key Details
Sold Price $819,000
Property Type Single Family Home
Sub Type Detached
Listing Status Sold
Purchase Type For Sale
Square Footage 2,805 sqft
Price per Sqft $291
Subdivision Doylestown Boro
MLS Listing ID PABU2037774
Sold Date 12/16/22
Style Colonial
Bedrooms 4
Full Baths 2
HOA Y/N N
Abv Grd Liv Area 2,805
Originating Board BRIGHT
Year Built 1869
Annual Tax Amount $5,133
Tax Year 2022
Lot Size 10,454 Sqft
Acres 0.24
Property Description
An amazing opportunity to own this landmark property in the heart of Doylestown Borough. Experience living at its finest with this rare period find situated on an extraordinarily large corner lot surround by tree-lined streets is the Giles Gordon House - circa 1871. A 3-story, 4 bedroom, 2 bath Federal-style home just steps away from the center of town with access to shops, restaurants and all the cultural spots that the borough has to offer including the Septa train station providing commuting into Philadelphia. Oozing with character and charm, this home captures your attention immediately. From the stately brick exterior, architectural corbels, eyebrow windows, fluted cement columns and ornate wrought iron gate which ornaments the rear yard and garage area as well to the cozy courtyard, this home will steal your heart. Enter into the open and inviting living room with its hardwood flooring, decorative wood burning fireplace and multiple large windows allowing an abundance of sunlight. The convenient neighboring dining room offers plenty of room for those special gatherings and is adorned with a perfectly positioned bay window and access to the side porch for that spot-on entertainment flow. Follow the continuing hardwood path to the sunny kitchen which features a neutral pallet and plenty of cabinetry along with a useful wall pantry and entry to both the unfinished basement and backyard patio area. A first floor bedroom can be found on this level which is currently being utilized as an office and is complete with a private, full bath and spacious closet. Upstairs on the second floor, you are greeted by a main bedroom highlighting an enormous walk-in closet, a full hall bath and 2 sizeable bedrooms; one that connects to a bonus/sunroom perfect for a family recreational room. The 3rd floor, walk-up attic offers limitless possibilities and currently showcases a private library/study but can easily be transformed into an art studio or even a fitness space. Outside in the backyard, you will find a covered, raised patio, flagstone courtyard, stone walls and Mercer tile accented water fountains surrounded by flower beds and greenery. Additional amenities include an upper level cedar closet, refinished hardwood floors throughout and a 2-car detached cupola accented garage with bonus driveway parking which can be closed off with its beautiful scroll designed wrought iron gate. Bright and functional with scenic town views from every room, this haven offers classic style while enjoying the highly desired downtown lifestyle.
Location
State PA
County Bucks
Area Doylestown Boro (10108)
Zoning CR
Rooms
Other Rooms Living Room, Dining Room, Primary Bedroom, Bedroom 2, Kitchen, Family Room, Bedroom 1, Laundry, Full Bath, Screened Porch
Basement Full
Main Level Bedrooms 1
Interior
Interior Features Cedar Closet(s), Chair Railings, Floor Plan - Traditional, Formal/Separate Dining Room, Kitchen - Eat-In, Stall Shower, Wainscotting
Hot Water 60+ Gallon Tank
Heating Radiator, Baseboard - Electric
Cooling Window Unit(s)
Flooring Hardwood
Fireplaces Number 1
Fireplaces Type Non-Functioning
Equipment Dishwasher, Disposal, Dryer - Front Loading, ENERGY STAR Clothes Washer, ENERGY STAR Dishwasher, Extra Refrigerator/Freezer, Icemaker, Microwave, Oven/Range - Electric, Refrigerator, Water Heater
Fireplace Y
Window Features Bay/Bow,Double Pane
Appliance Dishwasher, Disposal, Dryer - Front Loading, ENERGY STAR Clothes Washer, ENERGY STAR Dishwasher, Extra Refrigerator/Freezer, Icemaker, Microwave, Oven/Range - Electric, Refrigerator, Water Heater
Heat Source Oil
Laundry Basement
Exterior
Exterior Feature Porch(es), Patio(s)
Parking Features Garage - Side Entry
Garage Spaces 2.0
Water Access N
Roof Type Shingle,Slate
Accessibility Other Bath Mod
Porch Porch(es), Patio(s)
Total Parking Spaces 2
Garage Y
Building
Lot Description Corner, Front Yard, Landscaping, Rear Yard
Story 3
Foundation Other
Sewer Public Sewer
Water Public
Architectural Style Colonial
Level or Stories 3
Additional Building Above Grade, Below Grade
Structure Type Masonry
New Construction N
Schools
School District Central Bucks
Others
Pets Allowed N
Senior Community No
Tax ID 08-008-145-001
Ownership Fee Simple
SqFt Source Estimated
Security Features Smoke Detector
Special Listing Condition Standard
Read Less
Want to know what your home might be worth? Contact us for a FREE valuation!

Our team is ready to help you sell your home for the highest possible price ASAP

Bought with Scott F Irvin • RE/MAX Centre Realtors

GET MORE INFORMATION





