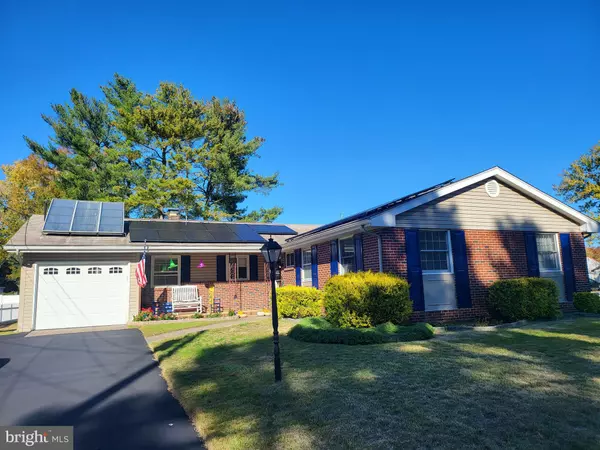$324,900
$324,900
For more information regarding the value of a property, please contact us for a free consultation.
78 E PARK AVE Williamstown, NJ 08094
3 Beds
2 Baths
1,608 SqFt
Key Details
Sold Price $324,900
Property Type Single Family Home
Sub Type Detached
Listing Status Sold
Purchase Type For Sale
Square Footage 1,608 sqft
Price per Sqft $202
Subdivision Folsom Boro
MLS Listing ID NJAC2006306
Sold Date 12/19/22
Style Ranch/Rambler
Bedrooms 3
Full Baths 2
HOA Fees $37/ann
HOA Y/N Y
Abv Grd Liv Area 1,608
Originating Board BRIGHT
Year Built 1962
Annual Tax Amount $4,302
Tax Year 2021
Lot Size 0.258 Acres
Acres 0.26
Lot Dimensions 75.00 x 150.00
Property Description
This is a must see home with a new driveway installed in 2019 and once you enter you will see why... There are so many extras with this mint condition rancher from the tile foyer with a large coat closet...the living room with a beautiful stone gas burning fireplace, in-direct lighting, crown molding, surround sound speakers in the ceiling. The adjoining dining area makes for a great open floor plan.. and the kitchen is where you will spend a lot of your time as it has a bar top island with granite installed in 2021 that seats 6 so whether it is for your quick breakfast, lunch or maybe dinner you will love this room...it also has a wood burning fireplace...with winter around the corner this will be so nice for those chilly evenings.. one of, the best features is the large pantry with all new shelving, there are also stainless steel appliances, a new glass sliding door with built in blinds that leads to a wonderful yard with a 2 level deck with speakers that can be connected to the living room speakers, a fire-pit for those chilly nights we have now to just sit and relax after a long day.. a shed for storage..the additional lot which is75x 150 is included makes this a wonderful yard for whatever you would like to do!! The utility room has a washer, dryer and a sink cabinet plus storage and access to the back yard as well. The main bedroom is spacious and a beautiful newer bath with full tile shower,2 shower heads that includes a rainfall head, bench, glass door, lighting which makes this bath so special. The two additional bedrooms are spacious with ample closet space..the main bath has a tile bath, tile floor, and an in-wall cabinet for storage. There are life proof floors thru out except the bedrooms have w/w carpet. This home has hot water baseboard heating with 2 zones, new C/Air in 2022 with a Smart thermostat. The garage has a new wifi compatible belt door opener, access to the attic, heated and a solar 100 gallon hot water heater for backup. The Seller will be installing a new hot water gas heater prior to closing. Exterior doors with deadbolts and front storm door were installed in 2020. The home has solar and the cost is approximately 78.00 monthly . It is located in the Boro of Folsom with the lowest taxes anywhere and the Folsom, Hammonton school system is superior. Close to major highways, all shore destinations including Atlantic City, shopping and the great restaurants in Hammonton. So, I would not wait to include this lovely home on your "must see" list because it will not last! The best part you can be in for the Holidays and it does not get any better than that!!!!
Location
State NJ
County Atlantic
Area Folsom Boro (20110)
Zoning RESIDENTIAL
Rooms
Other Rooms Living Room, Dining Room, Bedroom 2, Bedroom 3, Kitchen, Bedroom 1, Utility Room
Main Level Bedrooms 3
Interior
Interior Features Built-Ins, Ceiling Fan(s), Combination Dining/Living, Crown Moldings, Breakfast Area, Pantry, Recessed Lighting, Tub Shower, Upgraded Countertops, Water Treat System
Hot Water Natural Gas, Solar
Heating Baseboard - Hot Water, Zoned
Cooling Central A/C, Ceiling Fan(s)
Flooring Ceramic Tile, Carpet, Laminated
Fireplaces Number 2
Fireplaces Type Stone, Wood, Gas/Propane
Equipment Built-In Microwave, Built-In Range, Dishwasher, Oven - Self Cleaning, Oven/Range - Gas, Refrigerator, Stainless Steel Appliances, Washer, Water Conditioner - Owned, Water Heater - Solar, Water Heater, Dryer
Fireplace Y
Appliance Built-In Microwave, Built-In Range, Dishwasher, Oven - Self Cleaning, Oven/Range - Gas, Refrigerator, Stainless Steel Appliances, Washer, Water Conditioner - Owned, Water Heater - Solar, Water Heater, Dryer
Heat Source Natural Gas
Laundry Main Floor
Exterior
Exterior Feature Deck(s)
Parking Features Garage - Front Entry, Garage Door Opener, Inside Access
Garage Spaces 5.0
Utilities Available Natural Gas Available, Electric Available, Cable TV Available
Amenities Available Basketball Courts, Beach, Lake, Tot Lots/Playground, Water/Lake Privileges
Water Access N
Roof Type Asphalt
Accessibility Level Entry - Main
Porch Deck(s)
Attached Garage 1
Total Parking Spaces 5
Garage Y
Building
Story 1
Foundation Block, Crawl Space
Sewer On Site Septic
Water Well
Architectural Style Ranch/Rambler
Level or Stories 1
Additional Building Above Grade, Below Grade
New Construction N
Schools
Elementary Schools Folsom E.S.
High Schools Hammonton H.S.
School District Hammonton Town Schools
Others
Senior Community No
Tax ID 10-02618-00180
Ownership Fee Simple
SqFt Source Assessor
Security Features Security System
Acceptable Financing Cash, Conventional, FHA, VA
Listing Terms Cash, Conventional, FHA, VA
Financing Cash,Conventional,FHA,VA
Special Listing Condition Standard
Read Less
Want to know what your home might be worth? Contact us for a FREE valuation!

Our team is ready to help you sell your home for the highest possible price ASAP

Bought with Karen W Salvo • Century 21 Frick Realtors

GET MORE INFORMATION





