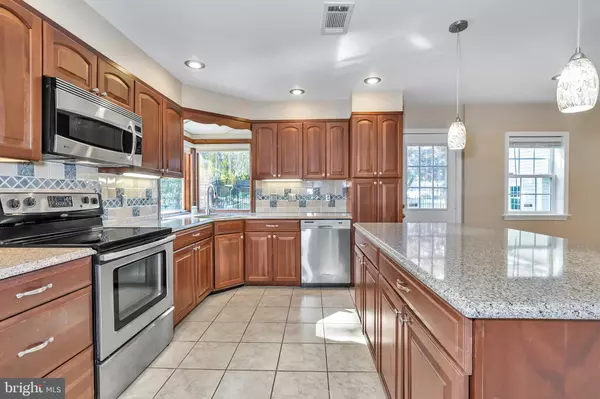$444,900
$439,900
1.1%For more information regarding the value of a property, please contact us for a free consultation.
2208 BROOKLINE RD Wilmington, DE 19803
4 Beds
3 Baths
2,625 SqFt
Key Details
Sold Price $444,900
Property Type Single Family Home
Sub Type Detached
Listing Status Sold
Purchase Type For Sale
Square Footage 2,625 sqft
Price per Sqft $169
Subdivision Fairfax
MLS Listing ID DENC2034082
Sold Date 12/19/22
Style Colonial
Bedrooms 4
Full Baths 2
Half Baths 1
HOA Y/N N
Abv Grd Liv Area 2,189
Originating Board BRIGHT
Year Built 1955
Annual Tax Amount $2,929
Tax Year 2022
Lot Size 6,534 Sqft
Acres 0.15
Lot Dimensions 65.00 x 100.00
Property Description
Beautifully Maintained 2 Story Colonial in the ever-popular community of Fairfax. This Four bedroom home features bright and spacious rooms on one of the best streets in the neighborhood. The main level has hardwood floors in the Living room and Dining room with crown moldings and chair rail. First floor powder room with a granite top, ceramic walls and floor. The two story addition offers an open floor plan (kitchen/family room) on the first level with a eat in kitchen, large island, quartz counter tops, stainless steel appliances and tile flooring. The second story addition brings you to the spacious master bedroom with hardwood floors, recessed lights, walk-in closet and a master bathroom with double sinks, quartz tops and a stunning tiled shower. Three additional bedrooms have hardwood floors and a updated hall bathroom to complete this level. The lower level offers a finished room with plenty of additional storage space. Enjoy the large paver patio overlooking the nicely landscaped/fenced backyard. This home is in the center of a quiet neighborhood that is conveniently located near a community pool, playground, shopping, restaurants and I-95. Put this Great house on your tour today!
Location
State DE
County New Castle
Area Brandywine (30901)
Zoning NC5
Rooms
Other Rooms Living Room, Dining Room, Primary Bedroom, Bedroom 4, Kitchen, Family Room, Basement, Bathroom 2, Bathroom 3
Basement Partial
Interior
Interior Features Family Room Off Kitchen, Kitchen - Eat-In, Kitchen - Island, Pantry, Recessed Lighting, Stall Shower, Tub Shower, Upgraded Countertops, Walk-in Closet(s), Window Treatments, Wood Floors, Attic/House Fan, Ceiling Fan(s), Chair Railings, Crown Moldings, Floor Plan - Open
Hot Water Natural Gas
Heating Forced Air
Cooling Central A/C
Flooring Hardwood, Ceramic Tile
Equipment Built-In Microwave, Dishwasher, Disposal, Icemaker, Oven - Self Cleaning, Range Hood, Refrigerator, Stainless Steel Appliances, Water Dispenser, Water Heater
Fireplace N
Appliance Built-In Microwave, Dishwasher, Disposal, Icemaker, Oven - Self Cleaning, Range Hood, Refrigerator, Stainless Steel Appliances, Water Dispenser, Water Heater
Heat Source Natural Gas, Electric
Laundry Lower Floor
Exterior
Exterior Feature Patio(s)
Parking Features Garage - Front Entry, Garage Door Opener, Inside Access
Garage Spaces 3.0
Fence Rear
Water Access N
Accessibility None
Porch Patio(s)
Attached Garage 1
Total Parking Spaces 3
Garage Y
Building
Story 2
Foundation Block
Sewer Public Sewer
Water Public
Architectural Style Colonial
Level or Stories 2
Additional Building Above Grade, Below Grade
New Construction N
Schools
Elementary Schools Lombardy
Middle Schools Springer
High Schools Brandywine
School District Brandywine
Others
Senior Community No
Tax ID 06-090.00-217
Ownership Fee Simple
SqFt Source Assessor
Acceptable Financing Cash, Conventional
Listing Terms Cash, Conventional
Financing Cash,Conventional
Special Listing Condition Standard
Read Less
Want to know what your home might be worth? Contact us for a FREE valuation!

Our team is ready to help you sell your home for the highest possible price ASAP

Bought with Rosemarie Carlin • BHHS Fox & Roach-Kennett Sq
GET MORE INFORMATION





