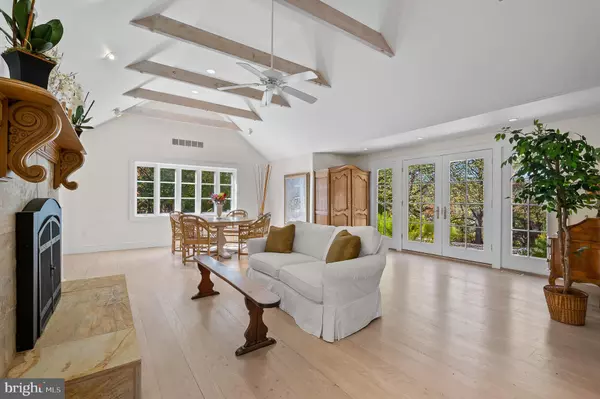$1,175,000
$1,190,000
1.3%For more information regarding the value of a property, please contact us for a free consultation.
3312 CENTERVILLE RD Greenville, DE 19807
4 Beds
6 Baths
3,950 SqFt
Key Details
Sold Price $1,175,000
Property Type Single Family Home
Sub Type Detached
Listing Status Sold
Purchase Type For Sale
Square Footage 3,950 sqft
Price per Sqft $297
Subdivision None Available
MLS Listing ID DENC2035170
Sold Date 12/20/22
Style Cape Cod,Ranch/Rambler
Bedrooms 4
Full Baths 4
Half Baths 2
HOA Y/N N
Abv Grd Liv Area 3,950
Originating Board BRIGHT
Year Built 1954
Annual Tax Amount $4,189
Tax Year 2022
Lot Size 2.560 Acres
Acres 2.56
Property Description
Allow yourself to be transported to the South of France and enjoy the splendor of nature in this custom Greenville home. Completely rebuilt in collaboration with Montchanin Design Group and the current owners, this home seamlessly combines historic elegance with modern luxury through hand-sourced materials and meticulous attention to detail. Aptly dubbed “Hidden Gem,” it is located along the Red Clay Valley Scenic Byway and situated on 2.56 acres of landscaped grounds that have been certified as a Backyard Wildlife Habitat by the Delaware Nature Society. Reclaimed 18th C. Ben Franklin Granite Curbstones lead from the circular driveway to the French doors that open to reveal a stunning great room with panoramic front-to-back views that blur the relationship between inside and out. Fitted with custom Douglas fir beams, a hand-made wooden mantel, and open-concept views, the great room is both grand and inviting, providing an immediate sense of visual peace and unabashed comfort. You will delight in the sunroom with French doors that open to the back terrace offering multiple indoor/outdoor living and dining possibilities. The kitchen features rare custom-milled 17th C. American Chestnut flooring, an eat-in fireside sitting area with a Louis XV mahogany mantel, limestone countertops, a butler’s pantry flanked by antique English starburst glass doors, and another large sunroom with outdoor access for al fresco dining with stunning views of the 200-year-old copper beech tree. The chestnut floors continue into a half bathroom, spacious laundry room, and first-floor Junior Primary Suite with a walk-in closet and ensuite bathroom with ADA-approved doorways, sink, and shower standards. Rounding out the southern wing of the home is a breezeway/mudroom with heated stone flooring that leads to the two-car attached garage and backyard. The northern wing of the home boasts white oak flooring that leads to 3 additional ensuite bedrooms and your own personal health spa with limestone flooring that features a heated indoor Endless Pool and a new Sunlighten Infrared Sauna. Upstairs you will find 2 ensuite bedrooms both with full bathrooms and garden views through the Anderson picture windows. The spa experience continues on the first floor with the sumptuous owner's suite that was designed in the European style with an open-concept bedroom and bathing area whose focal point is a claw foot tub and antique chandelier. The walk-in closet and dressing room provide privacy in an otherwise intimate and romantic space. No detail was overlooked, from the bullnose corners to the pea gravel terraces to the roll screen Pella casement windows with working shutters and hand-crafted iron feed-dog latches. This home is a true work of art, a one-of-a-kind Hidden Gem that feeds the spirit and evokes a feeling of relaxed sophistication through an invisible connection between home and garden that is evident from the moment you crest the drive.
Location
State DE
County New Castle
Area Hockssn/Greenvl/Centrvl (30902)
Zoning NC2A
Rooms
Basement Partial
Main Level Bedrooms 2
Interior
Interior Features Primary Bath(s), Skylight(s), Attic/House Fan, Water Treat System, Exposed Beams, Dining Area, Combination Kitchen/Dining, Kitchen - Island, Walk-in Closet(s), Wood Floors, Stall Shower, Floor Plan - Open, Crown Moldings, Pantry, Sauna, Breakfast Area, Built-Ins, Ceiling Fan(s), Combination Kitchen/Living, Entry Level Bedroom, Family Room Off Kitchen, Kitchen - Eat-In, Recessed Lighting, Soaking Tub, Upgraded Countertops
Hot Water Electric
Heating Heat Pump(s)
Cooling Central A/C
Flooring Wood, Stone
Fireplaces Number 2
Fireplaces Type Gas/Propane, Insert, Mantel(s)
Fireplace Y
Heat Source Electric, Oil, Propane - Owned
Laundry Main Floor
Exterior
Exterior Feature Patio(s)
Parking Features Garage - Side Entry, Inside Access
Garage Spaces 12.0
Pool Indoor
Water Access N
Roof Type Shingle
Accessibility None
Porch Patio(s)
Attached Garage 2
Total Parking Spaces 12
Garage Y
Building
Lot Description Level, Private
Story 2
Foundation Brick/Mortar
Sewer On Site Septic
Water Well
Architectural Style Cape Cod, Ranch/Rambler
Level or Stories 2
Additional Building Above Grade, Below Grade
Structure Type 9'+ Ceilings,Vaulted Ceilings
New Construction N
Schools
School District Red Clay Consolidated
Others
Senior Community No
Tax ID 07-028.00-011
Ownership Fee Simple
SqFt Source Assessor
Acceptable Financing Conventional
Listing Terms Conventional
Financing Conventional
Special Listing Condition Standard
Read Less
Want to know what your home might be worth? Contact us for a FREE valuation!

Our team is ready to help you sell your home for the highest possible price ASAP

Bought with David H Crowley • Pettinaro & Associates Inc

GET MORE INFORMATION





