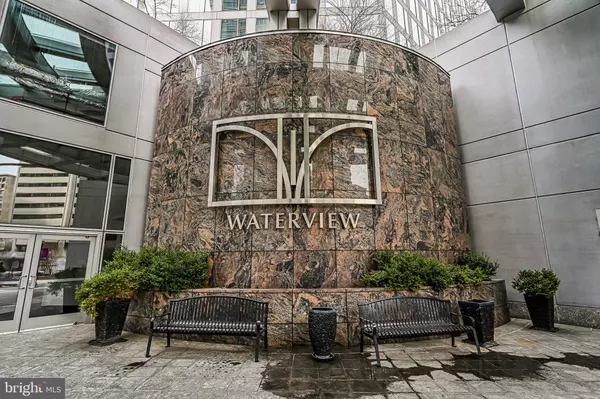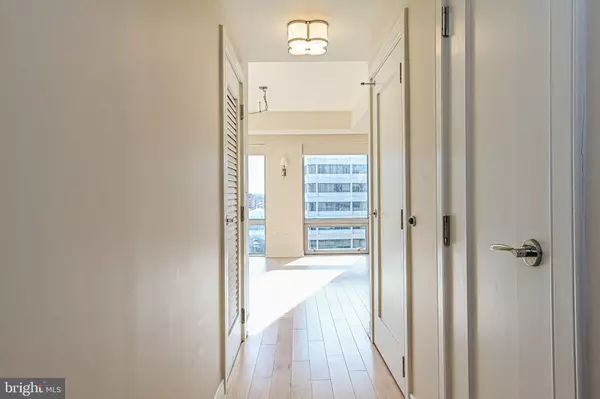$500,000
$524,900
4.7%For more information regarding the value of a property, please contact us for a free consultation.
1111 19TH ST N #1404 Arlington, VA 22209
1 Bed
1 Bath
698 SqFt
Key Details
Sold Price $500,000
Property Type Condo
Sub Type Condo/Co-op
Listing Status Sold
Purchase Type For Sale
Square Footage 698 sqft
Price per Sqft $716
Subdivision The Waterview
MLS Listing ID VAAR2016002
Sold Date 12/20/22
Style Contemporary
Bedrooms 1
Full Baths 1
Condo Fees $704/mo
HOA Y/N N
Abv Grd Liv Area 698
Originating Board BRIGHT
Year Built 2008
Annual Tax Amount $5,206
Tax Year 2022
Property Description
European Boutique style condo. Unique luxury condo building above Le Meridian Hotel. Enjoy the hotel amenities. Take the elevator down to the hotel restaurant & wine bar for dinner and drinks. Light filled condo has floor to ceiling windows with custom solar shades. New hardwood floors. New carpet in Bedroom. Freshly painted throughout. Gourmet Kitchen has top of the line stainless steel appliances, quartz countertop & a pretty tile backsplash . Center Island in Kitchen. Cheerful Living Room with hardwood floor. Bedroom has new carpet and a walk in closet with custom organizers. Washer & Dryer in unit. HVAC replaced 2021. Be sure to see the owners rooftop terrace with spectacular panoramic views of DC. One assigned garage parking space. Convenient Rosslyn location. Walk across Key Bridge to Georgetown. Rosslyn Metro just a couple of blocks away.
Location
State VA
County Arlington
Zoning C-O-ROSSLY
Rooms
Other Rooms Living Room, Primary Bedroom, Kitchen
Main Level Bedrooms 1
Interior
Interior Features Floor Plan - Open, Walk-in Closet(s), Wood Floors, Kitchen - Island, Upgraded Countertops
Hot Water Natural Gas
Heating Forced Air
Cooling Central A/C
Flooring Hardwood, Carpet
Equipment Built-In Microwave, Dishwasher, Disposal, Dryer, Icemaker, Oven/Range - Gas, Refrigerator, Washer
Appliance Built-In Microwave, Dishwasher, Disposal, Dryer, Icemaker, Oven/Range - Gas, Refrigerator, Washer
Heat Source Natural Gas
Laundry Washer In Unit, Dryer In Unit
Exterior
Parking Features Covered Parking
Garage Spaces 1.0
Amenities Available Reserved/Assigned Parking, Concierge, Fitness Center
Water Access N
View Scenic Vista
Accessibility None
Total Parking Spaces 1
Garage Y
Building
Story 1
Unit Features Hi-Rise 9+ Floors
Sewer Public Sewer
Water Public
Architectural Style Contemporary
Level or Stories 1
Additional Building Above Grade, Below Grade
New Construction N
Schools
Elementary Schools Innovation
Middle Schools Dorothy Hamm
High Schools Yorktown
School District Arlington County Public Schools
Others
Pets Allowed Y
HOA Fee Include Common Area Maintenance,Ext Bldg Maint,Gas,Management,Reserve Funds,Water,Sewer,Heat,Trash
Senior Community No
Tax ID 16-018-015
Ownership Condominium
Security Features Desk in Lobby,Main Entrance Lock
Special Listing Condition Standard
Pets Allowed Number Limit, Size/Weight Restriction, Breed Restrictions
Read Less
Want to know what your home might be worth? Contact us for a FREE valuation!

Our team is ready to help you sell your home for the highest possible price ASAP

Bought with Monica Sharma • Wormald Realty, LLC.

GET MORE INFORMATION





