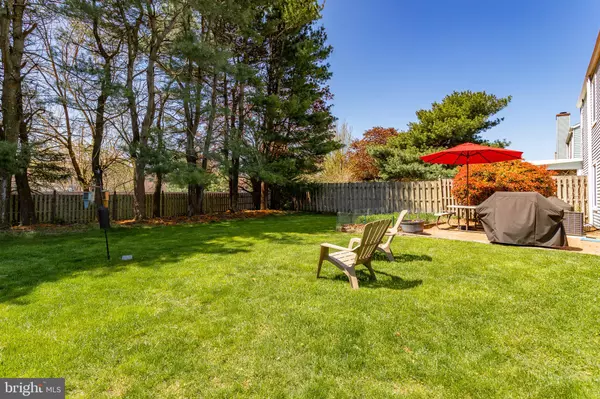$265,000
$250,000
6.0%For more information regarding the value of a property, please contact us for a free consultation.
206 S HILL DR Westampton, NJ 08060
2 Beds
2 Baths
1,358 SqFt
Key Details
Sold Price $265,000
Property Type Townhouse
Sub Type End of Row/Townhouse
Listing Status Sold
Purchase Type For Sale
Square Footage 1,358 sqft
Price per Sqft $195
Subdivision Rolling Hills
MLS Listing ID NJBL2024660
Sold Date 12/21/22
Style Colonial
Bedrooms 2
Full Baths 1
Half Baths 1
HOA Y/N N
Abv Grd Liv Area 1,358
Originating Board BRIGHT
Year Built 1985
Annual Tax Amount $4,191
Tax Year 2021
Lot Size 8,756 Sqft
Acres 0.2
Lot Dimensions 0.00 x 0.00
Property Description
Welcome Home to this wonderful two bedroom End Unit Townhome with loft nicely situated on the outer loop in Rolling Hills, Westampton Township. Step inside and appreciate the neutral tile flooring that flows seamlessly throughout the kitchen, foyer, and powder room. The kitchen is graced with beautiful upgraded cherry stained cabinetry, tons of counter space, stainless steel appliances, and a bright and airy box bay window for your enjoyment. A large double door pantry in the kitchen and another large pantry closet in the foyer give you ample room for storage. The back of the home features a comfortable living/dining room with newer sliding doors and replacement windows overlooking the spacious fenced in backyard. The patio area is great for family barbeques, and the yard is large enough for a good game of horseshoes, volleyball or both. Enjoy gardening? Plenty of room for that too! Upstairs the brand new full bathroom with double vanity areas, adjoins the master bedroom (with double closets) and hallway with washer/dryer closet for your convenience. The loft area makes for a great sitting/playroom/office too. You decide! Add the one car garage with private driveway, new roof (2020), refrigerator (2021), Dishwasher, range, and microwave (2019), and you have found the perfect place to call “home”! This sale is contingent on sellers finding suitable housing -they are actively looking now! Multiple Offers - please have offers in by 7pm on Thursday May 12.
Location
State NJ
County Burlington
Area Westampton Twp (20337)
Zoning R-4
Rooms
Other Rooms Living Room, Dining Room, Primary Bedroom, Bedroom 2, Kitchen, Loft
Interior
Interior Features Combination Dining/Living, Kitchen - Eat-In, Pantry
Hot Water Natural Gas
Heating Forced Air
Cooling Central A/C
Flooring Ceramic Tile, Partially Carpeted, Luxury Vinyl Plank
Equipment Dishwasher, Dryer - Gas, Microwave, Oven - Self Cleaning, Oven/Range - Electric, Refrigerator, Stainless Steel Appliances, Washer, Water Heater
Furnishings No
Fireplace N
Window Features Replacement
Appliance Dishwasher, Dryer - Gas, Microwave, Oven - Self Cleaning, Oven/Range - Electric, Refrigerator, Stainless Steel Appliances, Washer, Water Heater
Heat Source Natural Gas
Laundry Upper Floor
Exterior
Exterior Feature Patio(s), Brick, Porch(es)
Parking Features Garage - Front Entry, Garage Door Opener, Inside Access
Garage Spaces 2.0
Fence Privacy, Partially
Water Access N
Roof Type Pitched,Shingle
Accessibility None
Porch Patio(s), Brick, Porch(es)
Attached Garage 1
Total Parking Spaces 2
Garage Y
Building
Story 2
Foundation Slab
Sewer Public Sewer
Water Public
Architectural Style Colonial
Level or Stories 2
Additional Building Above Grade, Below Grade
Structure Type Dry Wall
New Construction N
Schools
High Schools Rancocas Valley Reg. H.S.
School District Rancocas Valley Regional Schools
Others
Pets Allowed Y
Senior Community No
Tax ID 37-00301 01-00013
Ownership Fee Simple
SqFt Source Assessor
Special Listing Condition Standard
Pets Allowed Number Limit
Read Less
Want to know what your home might be worth? Contact us for a FREE valuation!

Our team is ready to help you sell your home for the highest possible price ASAP

Bought with Audrianna Monroe-Seifert • Better Homes and Gardens Real Estate Maturo
GET MORE INFORMATION





